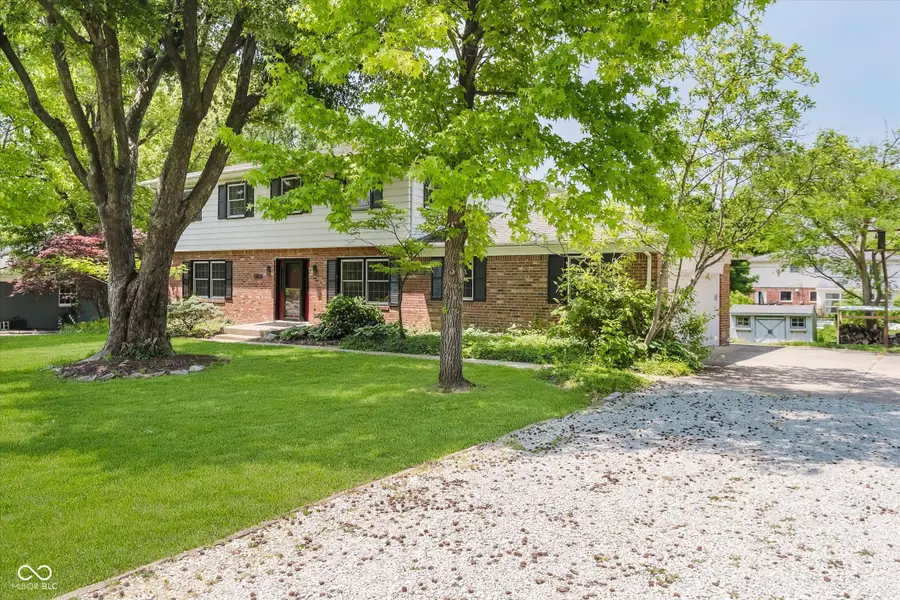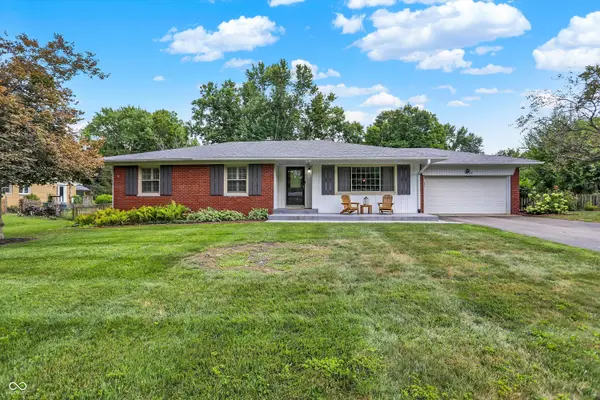6146 Rucker Road, Indianapolis, IN 46220
Local realty services provided by:Better Homes and Gardens Real Estate Gold Key



6146 Rucker Road,Indianapolis, IN 46220
$384,900
- 4 Beds
- 3 Baths
- 2,982 sq. ft.
- Single family
- Pending
Listed by:kristin bergunder
Office:compass indiana, llc.
MLS#:22043442
Source:IN_MIBOR
Price summary
- Price:$384,900
- Price per sq. ft.:$107.82
About this home
This single-family residence is in great condition, offering a blend of classic charm and modern comfort. New windows and exterior doors provide excellent heating/cooling efficiency. Use your imagination as you enter whether it be an office, playroom, or front living space. The family room is very inviting with a fireplace and enhanced by the architectural detail of a beamed ceiling. Offering a warm and spacious environment for relaxation and entertainment it is conveniently open to the kitchen. Both of these spaces have brand new carpet. The kitchen features a peninsula, providing a practical and central hub for meal preparation located directly next to a formal dining room. Upstairs you will find 4 very spacious bedrooms with hardwood floors. The primary bathroom was recently updated and has an amazing walk-in closet. This homes provides great potential in the basement with a partially finished space as well as plenty of storage in the unfinished area. Stepping outside, you can enjoy a patio and a fire pit, perfect for enjoying the outdoors as well as a storage shed all on a half acre lot with no HOA.
Contact an agent
Home facts
- Year built:1960
- Listing Id #:22043442
- Added:68 day(s) ago
- Updated:July 31, 2025 at 01:41 PM
Rooms and interior
- Bedrooms:4
- Total bathrooms:3
- Full bathrooms:2
- Half bathrooms:1
- Living area:2,982 sq. ft.
Heating and cooling
- Cooling:Central Electric
- Heating:Forced Air
Structure and exterior
- Year built:1960
- Building area:2,982 sq. ft.
- Lot area:0.47 Acres
Utilities
- Water:Public Water
Finances and disclosures
- Price:$384,900
- Price per sq. ft.:$107.82
New listings near 6146 Rucker Road
- New
 $630,000Active4 beds 4 baths4,300 sq. ft.
$630,000Active4 beds 4 baths4,300 sq. ft.9015 Admirals Pointe Drive, Indianapolis, IN 46236
MLS# 22032432Listed by: CENTURY 21 SCHEETZ - New
 $20,000Active0.12 Acres
$20,000Active0.12 Acres3029 Graceland Avenue, Indianapolis, IN 46208
MLS# 22055179Listed by: EXP REALTY LLC - New
 $174,900Active3 beds 2 baths1,064 sq. ft.
$174,900Active3 beds 2 baths1,064 sq. ft.321 Lindley Avenue, Indianapolis, IN 46241
MLS# 22055184Listed by: TRUE PROPERTY MANAGEMENT - New
 $293,000Active2 beds 2 baths2,070 sq. ft.
$293,000Active2 beds 2 baths2,070 sq. ft.1302 Lasalle Street, Indianapolis, IN 46201
MLS# 22055236Listed by: KELLER WILLIAMS INDY METRO NE - New
 $410,000Active3 beds 2 baths1,809 sq. ft.
$410,000Active3 beds 2 baths1,809 sq. ft.5419 Haverford Avenue, Indianapolis, IN 46220
MLS# 22055601Listed by: KELLER WILLIAMS INDY METRO S - New
 $359,500Active3 beds 2 baths2,137 sq. ft.
$359,500Active3 beds 2 baths2,137 sq. ft.4735 E 78th Street, Indianapolis, IN 46250
MLS# 22056164Listed by: CENTURY 21 SCHEETZ - New
 $44,900Active0.08 Acres
$44,900Active0.08 Acres235 E Caven Street, Indianapolis, IN 46225
MLS# 22056753Listed by: KELLER WILLIAMS INDY METRO S - New
 $390,000Active2 beds 4 baths1,543 sq. ft.
$390,000Active2 beds 4 baths1,543 sq. ft.2135 N College Avenue, Indianapolis, IN 46202
MLS# 22056221Listed by: F.C. TUCKER COMPANY - New
 $199,000Active3 beds 1 baths1,222 sq. ft.
$199,000Active3 beds 1 baths1,222 sq. ft.1446 Spann Avenue, Indianapolis, IN 46203
MLS# 22056272Listed by: SCOTT ESTATES - New
 $365,000Active4 beds 3 baths2,736 sq. ft.
$365,000Active4 beds 3 baths2,736 sq. ft.6719 Heritage Hill Drive, Indianapolis, IN 46237
MLS# 22056511Listed by: RE/MAX ADVANCED REALTY

