6186 Ralston Avenue, Indianapolis, IN 46220
Local realty services provided by:Better Homes and Gardens Real Estate Gold Key
6186 Ralston Avenue,Indianapolis, IN 46220
$282,500
- 2 Beds
- 1 Baths
- 1,691 sq. ft.
- Single family
- Pending
Listed by:carole snyder
Office:the modglin group
MLS#:22032868
Source:IN_MIBOR
Price summary
- Price:$282,500
- Price per sq. ft.:$146.83
About this home
Welcome to your craftsman bungalow located close to all amenities! This 2 BR, 1B with finished basement is just a 3 minute walk to the Broad Ripple park. Great for taking all of your babies from the furry ones on up! Just a short walk from all that Broad Ripple has to offer. Or just sit on your sunny front porch with your beverage of choice and watch time go by. This home features many original architectural designs including the tile in the kitchen and the bathroom, built in cabinets and shelves. All original wood floors that have been completely redone. Home has fresh paint, new carpet in the basement, new on demand hot water heater, one year old roof, pex plumbing, and a newer sewer line. It also features a removable stair rail so you can move big stuff to the basement. All this home needs is your touch! Fenced in back yard with a one car detached garage. Tons of storage! Don't let his slip by! Come see it today!
Contact an agent
Home facts
- Year built:1924
- Listing ID #:22032868
- Added:174 day(s) ago
- Updated:October 07, 2025 at 07:41 AM
Rooms and interior
- Bedrooms:2
- Total bathrooms:1
- Full bathrooms:1
- Living area:1,691 sq. ft.
Heating and cooling
- Cooling:Central Electric
- Heating:High Efficiency (90%+ AFUE )
Structure and exterior
- Year built:1924
- Building area:1,691 sq. ft.
- Lot area:0.15 Acres
Schools
- Elementary school:James Whitcomb Riley School 43
Utilities
- Water:Public Water
Finances and disclosures
- Price:$282,500
- Price per sq. ft.:$146.83
New listings near 6186 Ralston Avenue
- New
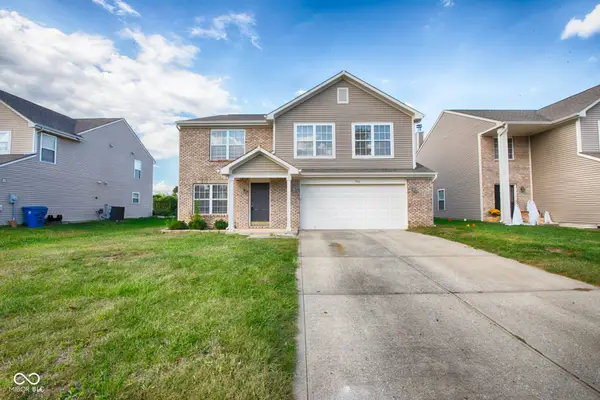 $350,000Active4 beds 3 baths2,810 sq. ft.
$350,000Active4 beds 3 baths2,810 sq. ft.7866 Sergi Canyon Drive, Indianapolis, IN 46217
MLS# 22066450Listed by: EXP REALTY, LLC - New
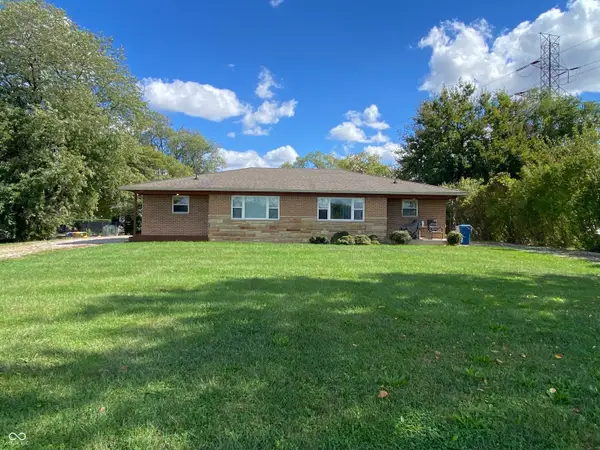 $255,000Active-- beds -- baths
$255,000Active-- beds -- baths3637 Ferguson Road, Indianapolis, IN 46239
MLS# 22066628Listed by: EVER REAL ESTATE, LLC - New
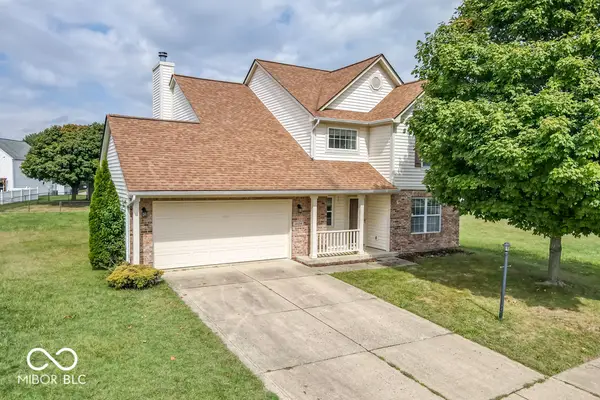 $300,000Active4 beds 3 baths1,987 sq. ft.
$300,000Active4 beds 3 baths1,987 sq. ft.10034 Twyckenham Court, Indianapolis, IN 46236
MLS# 22066825Listed by: INDY CROSSROADS REALTY GROUP - New
 $140,000Active3 beds 2 baths936 sq. ft.
$140,000Active3 beds 2 baths936 sq. ft.3980 Standish Drive, Indianapolis, IN 46221
MLS# 22066188Listed by: NOEL SELLS INDY, LLC - New
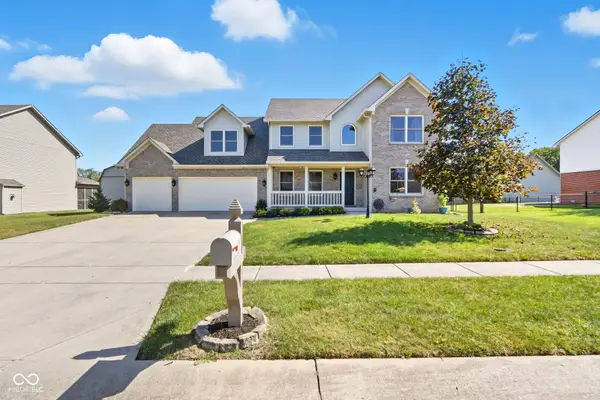 $450,000Active4 beds 3 baths2,529 sq. ft.
$450,000Active4 beds 3 baths2,529 sq. ft.7975 Meadow Bend Circle, Indianapolis, IN 46259
MLS# 22063394Listed by: F.C. TUCKER COMPANY - New
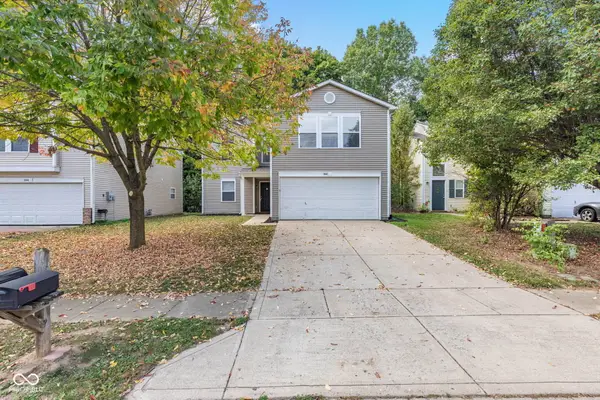 $305,000Active4 beds 3 baths2,424 sq. ft.
$305,000Active4 beds 3 baths2,424 sq. ft.1940 Orchid Bloom Drive, Indianapolis, IN 46231
MLS# 22066250Listed by: BLUPRINT REAL ESTATE GROUP - New
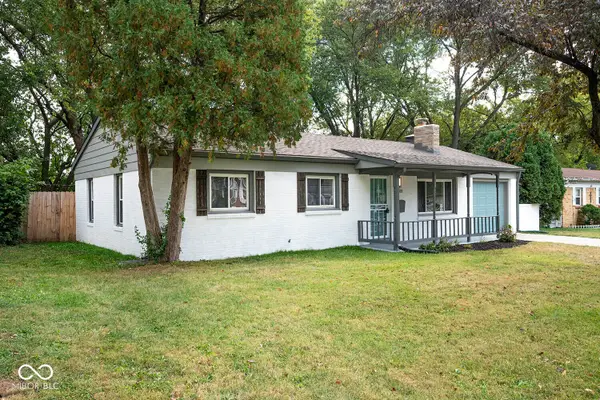 $169,900Active3 beds 1 baths1,000 sq. ft.
$169,900Active3 beds 1 baths1,000 sq. ft.3117 Roseway Drive, Indianapolis, IN 46226
MLS# 22066305Listed by: F.C. TUCKER COMPANY - New
 $167,000Active4 beds 5 baths2,360 sq. ft.
$167,000Active4 beds 5 baths2,360 sq. ft.1504 Fletcher Avenue, Indianapolis, IN 46203
MLS# 22066382Listed by: CARPENTER, REALTORS - New
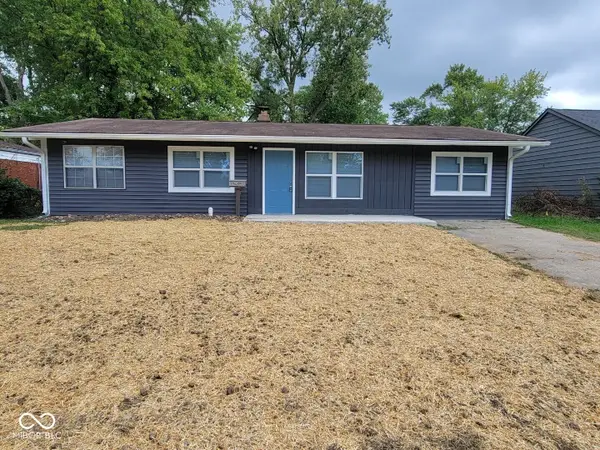 $199,900Active4 beds 2 baths1,479 sq. ft.
$199,900Active4 beds 2 baths1,479 sq. ft.8025 Roy Road, Indianapolis, IN 46219
MLS# 22066560Listed by: PRIME REAL ESTATES LLC - New
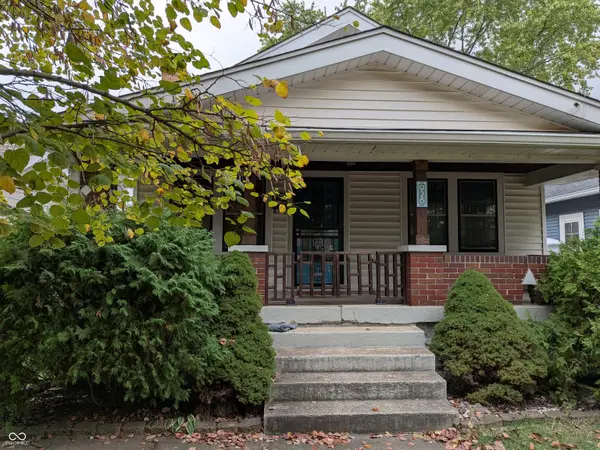 $184,900Active2 beds 1 baths1,095 sq. ft.
$184,900Active2 beds 1 baths1,095 sq. ft.926 N Bancroft Street, Indianapolis, IN 46201
MLS# 22066657Listed by: CENTURY 21 SCHEETZ
