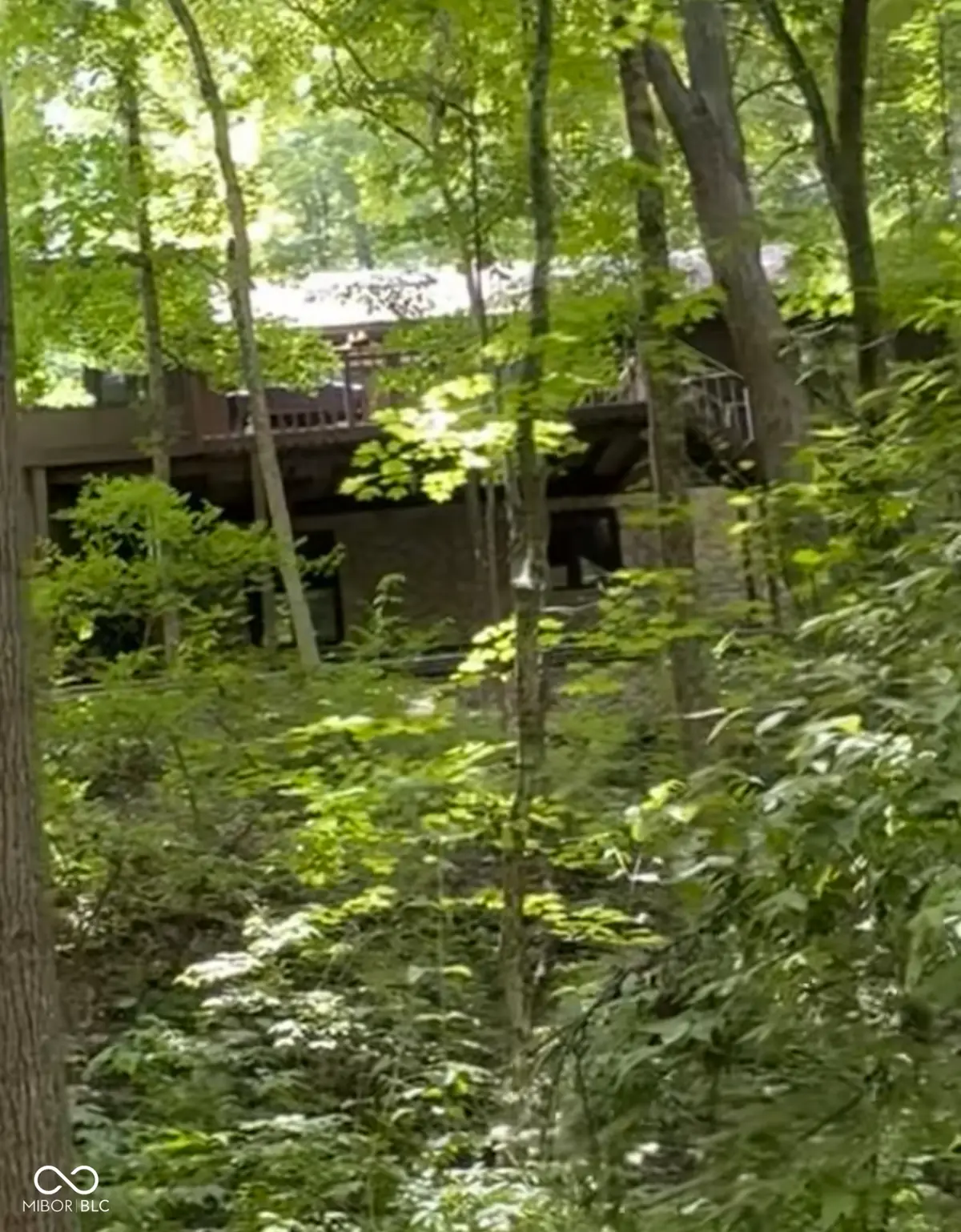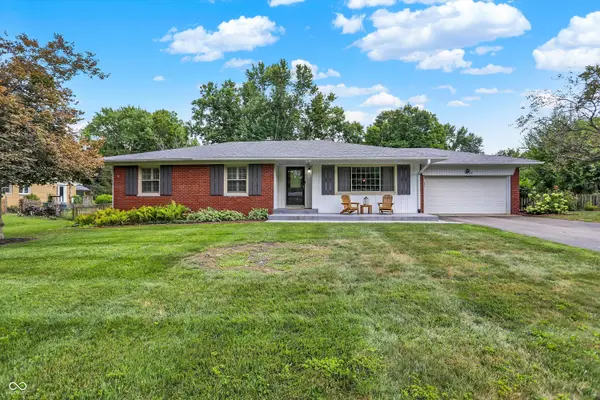6227 Johnson Road, Indianapolis, IN 46220
Local realty services provided by:Better Homes and Gardens Real Estate Gold Key



6227 Johnson Road,Indianapolis, IN 46220
$500,000
- 3 Beds
- 3 Baths
- 3,773 sq. ft.
- Single family
- Pending
Listed by:julie preston
Office:f.c. tucker company
MLS#:22045243
Source:IN_MIBOR
Price summary
- Price:$500,000
- Price per sq. ft.:$132.52
About this home
Live like you're in the woods-with all the modern comforts. This rare Avalon Hills ranch sits on a sprawling, wooded lot over an acre in size and backs directly to scenic Skiles Test Park, offering privacy and daily nature views. Inside, you'll love the open main level layout, perfect for entertaining or relaxing. The screened-in porch is a peaceful spot to enjoy your morning coffee or unwind after a long day. The finished basement adds flexibility with two additional bedrooms-ideal for guests, home offices, or hobbies. Whether you're looking to move right in or dreaming of a space to personalize and expand, this property offers incredible potential. Contractors and visionaries will love the layout, land, and location. All the quiet of a secluded retreat-just minutes from shopping, dining, and city amenities.
Contact an agent
Home facts
- Year built:1979
- Listing Id #:22045243
- Added:36 day(s) ago
- Updated:July 10, 2025 at 10:49 PM
Rooms and interior
- Bedrooms:3
- Total bathrooms:3
- Full bathrooms:2
- Half bathrooms:1
- Living area:3,773 sq. ft.
Heating and cooling
- Cooling:Central Electric
Structure and exterior
- Year built:1979
- Building area:3,773 sq. ft.
- Lot area:1.37 Acres
Schools
- High school:Lawrence Central High School
- Middle school:Belzer Middle School
- Elementary school:Skiles Test Elementary School
Utilities
- Water:Public Water
Finances and disclosures
- Price:$500,000
- Price per sq. ft.:$132.52
New listings near 6227 Johnson Road
- New
 $630,000Active4 beds 4 baths4,300 sq. ft.
$630,000Active4 beds 4 baths4,300 sq. ft.9015 Admirals Pointe Drive, Indianapolis, IN 46236
MLS# 22032432Listed by: CENTURY 21 SCHEETZ - New
 $20,000Active0.12 Acres
$20,000Active0.12 Acres3029 Graceland Avenue, Indianapolis, IN 46208
MLS# 22055179Listed by: EXP REALTY LLC - New
 $174,900Active3 beds 2 baths1,064 sq. ft.
$174,900Active3 beds 2 baths1,064 sq. ft.321 Lindley Avenue, Indianapolis, IN 46241
MLS# 22055184Listed by: TRUE PROPERTY MANAGEMENT - New
 $293,000Active2 beds 2 baths2,070 sq. ft.
$293,000Active2 beds 2 baths2,070 sq. ft.1302 Lasalle Street, Indianapolis, IN 46201
MLS# 22055236Listed by: KELLER WILLIAMS INDY METRO NE - New
 $410,000Active3 beds 2 baths1,809 sq. ft.
$410,000Active3 beds 2 baths1,809 sq. ft.5419 Haverford Avenue, Indianapolis, IN 46220
MLS# 22055601Listed by: KELLER WILLIAMS INDY METRO S - New
 $359,500Active3 beds 2 baths2,137 sq. ft.
$359,500Active3 beds 2 baths2,137 sq. ft.4735 E 78th Street, Indianapolis, IN 46250
MLS# 22056164Listed by: CENTURY 21 SCHEETZ - New
 $44,900Active0.08 Acres
$44,900Active0.08 Acres235 E Caven Street, Indianapolis, IN 46225
MLS# 22056753Listed by: KELLER WILLIAMS INDY METRO S - New
 $390,000Active2 beds 4 baths1,543 sq. ft.
$390,000Active2 beds 4 baths1,543 sq. ft.2135 N College Avenue, Indianapolis, IN 46202
MLS# 22056221Listed by: F.C. TUCKER COMPANY - New
 $199,000Active3 beds 1 baths1,222 sq. ft.
$199,000Active3 beds 1 baths1,222 sq. ft.1446 Spann Avenue, Indianapolis, IN 46203
MLS# 22056272Listed by: SCOTT ESTATES - New
 $365,000Active4 beds 3 baths2,736 sq. ft.
$365,000Active4 beds 3 baths2,736 sq. ft.6719 Heritage Hill Drive, Indianapolis, IN 46237
MLS# 22056511Listed by: RE/MAX ADVANCED REALTY

