624 E Walnut Street #26, Indianapolis, IN 46204
Local realty services provided by:Better Homes and Gardens Real Estate Gold Key
624 E Walnut Street #26,Indianapolis, IN 46204
$495,000
- 2 Beds
- 2 Baths
- 1,469 sq. ft.
- Condominium
- Active
Listed by: brian sanders
Office: century 21 scheetz
MLS#:22049627
Source:IN_MIBOR
Price summary
- Price:$495,000
- Price per sq. ft.:$336.96
About this home
Live in the heart of downtown Indianapolis in this stylish and flexible second-floor loft in the iconic Mill No. 9 building. With soaring 14-foot ceilings, exposed ductwork, and expansive industrial-style windows, this home combines authentic urban character with modern upgrades for effortless city living. The open-concept living space features a striking electric fireplace, adding both warmth and contemporary flair. Original hardwood floors and designer light fixtures throughout give the loft a polished, upscale feel. The kitchen is equipped with newer stainless steel appliances and opens seamlessly to the living area-ideal for entertaining or everyday living. The second bedroom is outfitted with a Murphy bed, offering exceptional flexibility to use the space as a guest room, home office, or both. Smart storage solutions include generous walk-in closets, large pantry, coat closet, and in-unit laundry room. You'll have two deeded parking spaces-one in the garage and one in the surface lot-and access to a shared rooftop deck with skyline views and a landscaped courtyard with a gas fire pit and grilling area. Step outside and you're just moments from the Cultural Trail, Mass Ave, Bottleworks District, and some of the city's best dining, shopping, entertainment, and sporting events. With grocery stores, coffee shops, and nightlife just blocks away - the walkability is unbeatable.
Contact an agent
Home facts
- Year built:2004
- Listing ID #:22049627
- Added:215 day(s) ago
- Updated:February 12, 2026 at 06:28 PM
Rooms and interior
- Bedrooms:2
- Total bathrooms:2
- Full bathrooms:2
- Living area:1,469 sq. ft.
Heating and cooling
- Cooling:Central Electric
- Heating:Electric, Forced Air
Structure and exterior
- Year built:2004
- Building area:1,469 sq. ft.
Utilities
- Water:Public Water
Finances and disclosures
- Price:$495,000
- Price per sq. ft.:$336.96
New listings near 624 E Walnut Street #26
- New
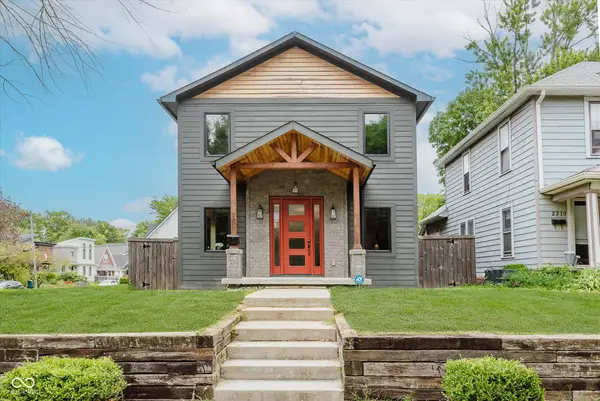 $849,900Active4 beds 4 baths4,671 sq. ft.
$849,900Active4 beds 4 baths4,671 sq. ft.2306 E 12th Street, Indianapolis, IN 46201
MLS# 22060074Listed by: NO LIMIT REAL ESTATE, LLC - New
 $225,000Active3 beds 2 baths1,795 sq. ft.
$225,000Active3 beds 2 baths1,795 sq. ft.4504 Longworth Avenue, Indianapolis, IN 46226
MLS# 202604301Listed by: UPTOWN REALTY GROUP - New
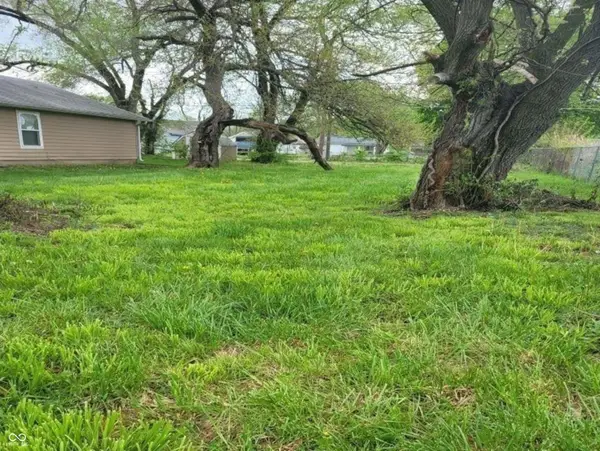 $47,000Active0.11 Acres
$47,000Active0.11 Acres2349 Sheldon Street, Indianapolis, IN 46218
MLS# 22082198Listed by: LEDFORD WRIGHT REAL ESTATE GROUP, LLC - Open Sat, 11am to 2pmNew
 $360,000Active4 beds 2 baths1,664 sq. ft.
$360,000Active4 beds 2 baths1,664 sq. ft.4229 Terra Drive, Indianapolis, IN 46237
MLS# 22083202Listed by: TRUEBLOOD REAL ESTATE - New
 $345,000Active5 beds 3 baths2,634 sq. ft.
$345,000Active5 beds 3 baths2,634 sq. ft.5935 Honeywell Drive, Indianapolis, IN 46236
MLS# 22083041Listed by: KELLER WILLIAMS INDPLS METRO N - New
 $250,000Active4 beds 2 baths1,732 sq. ft.
$250,000Active4 beds 2 baths1,732 sq. ft.4020 S Lynhurst Drive, Indianapolis, IN 46221
MLS# 22083545Listed by: DIX REALTY GROUP  $450,000Pending3 beds 3 baths2,072 sq. ft.
$450,000Pending3 beds 3 baths2,072 sq. ft.5879 N Delaware Street, Indianapolis, IN 46220
MLS# 22083680Listed by: COMPASS INDIANA, LLC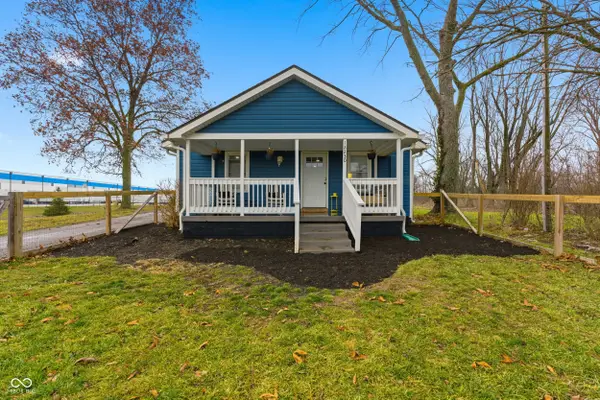 $285,500Pending3 beds 2 baths1,412 sq. ft.
$285,500Pending3 beds 2 baths1,412 sq. ft.12230 E Mcgregor Road, Indianapolis, IN 46259
MLS# 22078409Listed by: F.C. TUCKER COMPANY- Open Sun, 1 to 3pmNew
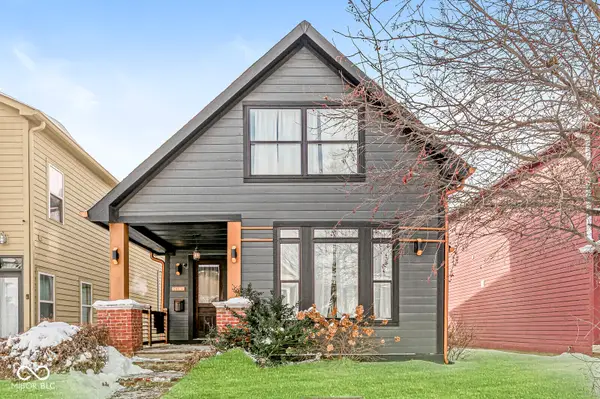 $379,900Active3 beds 3 baths2,300 sq. ft.
$379,900Active3 beds 3 baths2,300 sq. ft.741 Parkway Avenue, Indianapolis, IN 46203
MLS# 22081820Listed by: F.C. TUCKER COMPANY - New
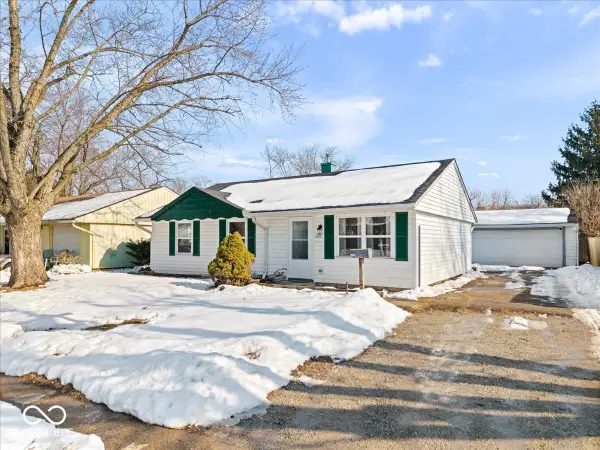 $172,900Active3 beds 1 baths999 sq. ft.
$172,900Active3 beds 1 baths999 sq. ft.2613 N Bazil Avenue, Indianapolis, IN 46219
MLS# 22083552Listed by: RE/MAX AT THE CROSSING

