6249 Apache Drive, Indianapolis, IN 46254
Local realty services provided by:Better Homes and Gardens Real Estate Gold Key
6249 Apache Drive,Indianapolis, IN 46254
$124,900
- 2 Beds
- 2 Baths
- 1,188 sq. ft.
- Condominium
- Active
Listed by:ted hudnut
Office:tbh realty and management, inc
MLS#:22056930
Source:IN_MIBOR
Price summary
- Price:$124,900
- Price per sq. ft.:$105.13
About this home
Discover an inviting home awaiting at 6249 Apache DR, INDIANAPOLIS, IN. This condominium offers a ready-to-move-in condition, inviting you to settle in and make it your own. The living room presents an elegant space, beautifully enhanced with crown molding that adds a touch of sophistication and architectural interest, creating an ideal setting for relaxation and gatherings. Imagine enjoying quiet evenings or hosting friends in this comfortably refined atmosphere. Prepare culinary delights in the kitchen, which features shaker cabinets offering a blend of classic style and practical storage. The tray ceiling introduces an element of design flair, elevating the space into a delightful area for both cooking and casual dining. The bathroom is designed for convenience and style, featuring a double vanity that provides ample space for morning routines and personal care, making it a functional and attractive part of your home. Extend your living space outdoors with the patio, where you can enjoy fresh air and create a personalized retreat for relaxation or entertaining. The property is set on a 9191 square feet lot area. This condominium encompasses 1188 square feet of living area across two stories. Constructed in 1981, this home blends established character with modern living. This Indianapolis condominium offers a wonderful opportunity to embrace a comfortable and stylish lifestyle.
Contact an agent
Home facts
- Year built:1981
- Listing ID #:22056930
- Added:57 day(s) ago
- Updated:October 17, 2025 at 05:42 PM
Rooms and interior
- Bedrooms:2
- Total bathrooms:2
- Full bathrooms:1
- Half bathrooms:1
- Living area:1,188 sq. ft.
Heating and cooling
- Cooling:Central Electric
- Heating:Forced Air
Structure and exterior
- Year built:1981
- Building area:1,188 sq. ft.
- Lot area:0.21 Acres
Schools
- High school:Pike Central High School
- Middle school:Pike Central Middle School
Utilities
- Water:Public Water
Finances and disclosures
- Price:$124,900
- Price per sq. ft.:$105.13
New listings near 6249 Apache Drive
- New
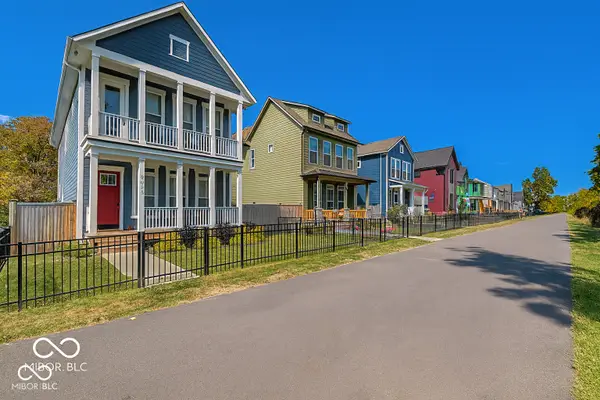 $650,000Active4 beds 4 baths3,000 sq. ft.
$650,000Active4 beds 4 baths3,000 sq. ft.2015 Winthrop Avenue, Indianapolis, IN 46202
MLS# 22068021Listed by: @PROPERTIES - New
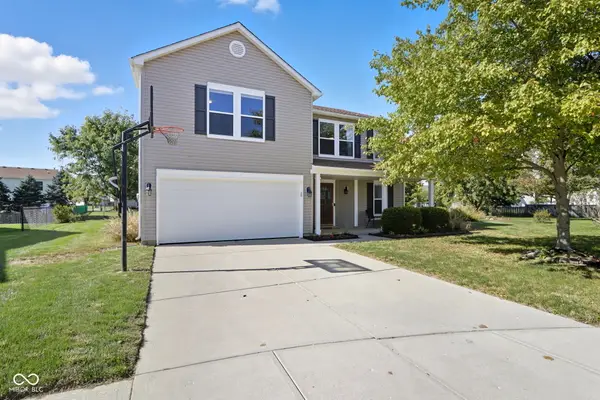 $315,000Active3 beds 3 baths3,036 sq. ft.
$315,000Active3 beds 3 baths3,036 sq. ft.6615 Olive Branch Court, Indianapolis, IN 46237
MLS# 22068521Listed by: INDY DWELL REAL ESTATE - New
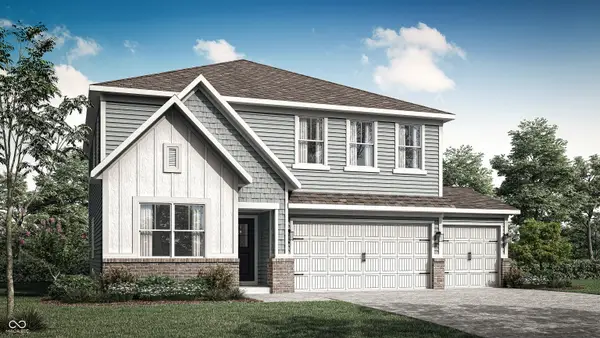 $442,385Active5 beds 3 baths2,856 sq. ft.
$442,385Active5 beds 3 baths2,856 sq. ft.4232 Bumps End Drive, Indianapolis, IN 46239
MLS# 22068578Listed by: COMPASS INDIANA, LLC - New
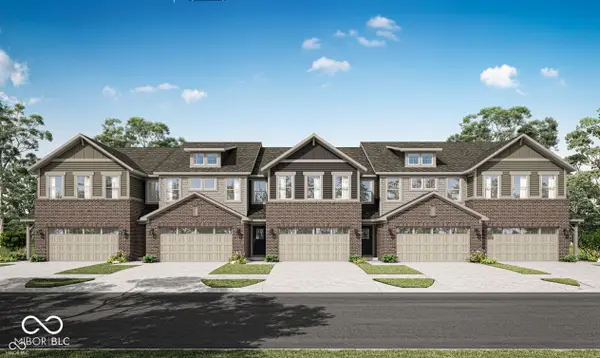 $270,685Active3 beds 3 baths1,793 sq. ft.
$270,685Active3 beds 3 baths1,793 sq. ft.7561 Marin Parkway, Cumberland, IN 46229
MLS# 22068584Listed by: COMPASS INDIANA, LLC - Open Sat, 2 to 4pmNew
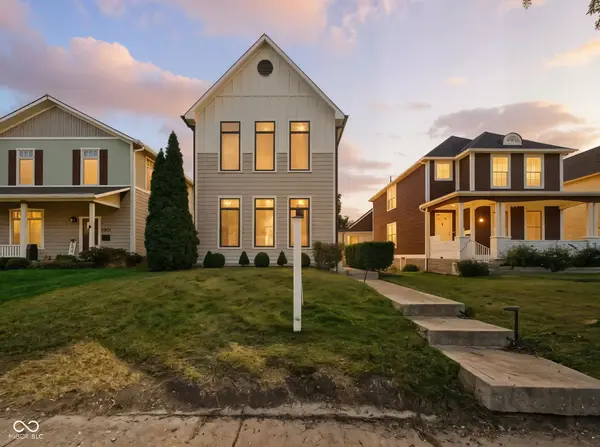 $540,000Active3 beds 3 baths3,294 sq. ft.
$540,000Active3 beds 3 baths3,294 sq. ft.2037 Ruckle Street, Indianapolis, IN 46202
MLS# 22068625Listed by: EPIQUE INC - Open Fri, 5 to 7pmNew
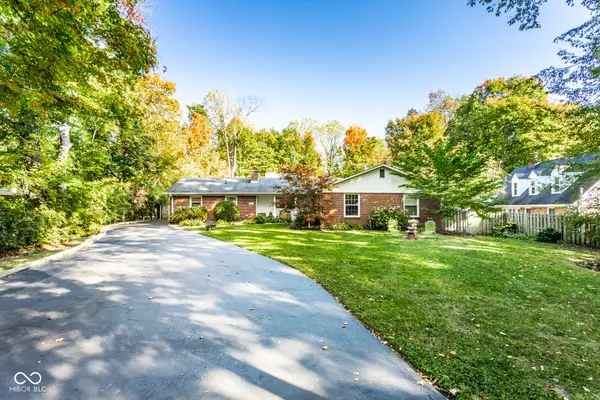 $549,000Active5 beds 3 baths2,905 sq. ft.
$549,000Active5 beds 3 baths2,905 sq. ft.2404 E 91st Street, Indianapolis, IN 46240
MLS# 22068685Listed by: COMPASS INDIANA, LLC - New
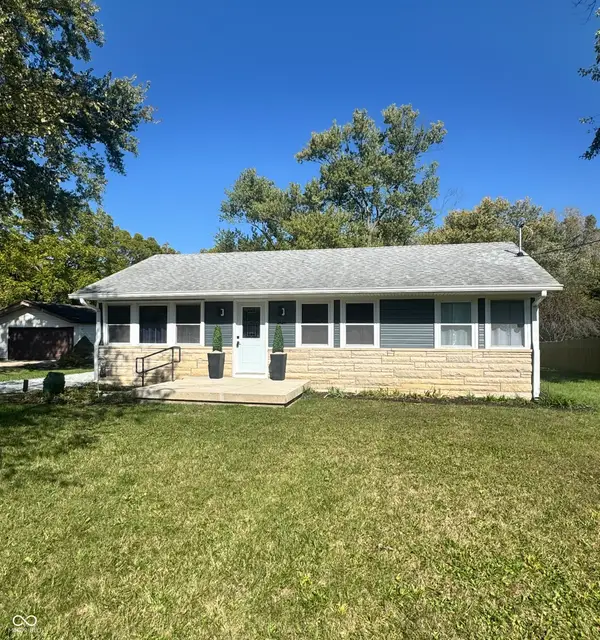 $0Inactive3 beds 1 baths
$0Inactive3 beds 1 baths2424 Fairfax Road, Indianapolis, IN 46227
MLS# 22068724Listed by: EVER REAL ESTATE, LLC - New
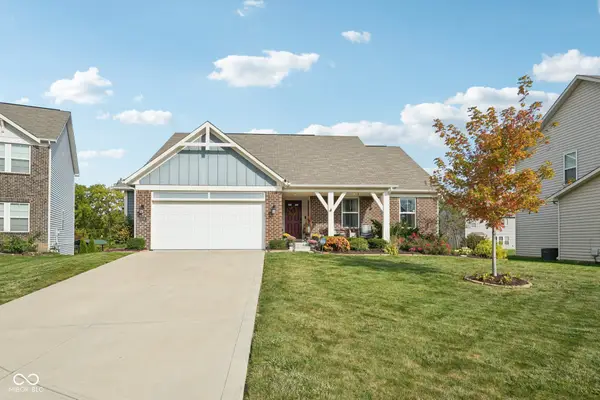 $355,000Active4 beds 3 baths2,890 sq. ft.
$355,000Active4 beds 3 baths2,890 sq. ft.5039 Arling Court, Indianapolis, IN 46237
MLS# 22068743Listed by: EXP REALTY, LLC - Open Sat, 1 to 3pmNew
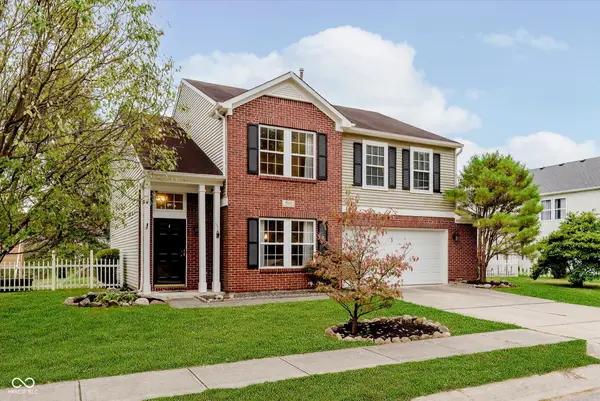 $300,000Active3 beds 3 baths2,180 sq. ft.
$300,000Active3 beds 3 baths2,180 sq. ft.9011 Harrison Run Court, Indianapolis, IN 46256
MLS# 22067711Listed by: KELLER WILLIAMS INDPLS METRO N - New
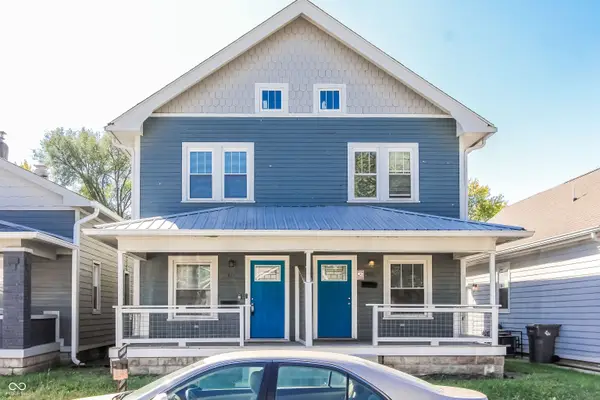 $264,999Active2 beds 3 baths1,172 sq. ft.
$264,999Active2 beds 3 baths1,172 sq. ft.811 Iowa Street, Indianapolis, IN 46203
MLS# 22068720Listed by: HOOSIER, REALTORS
