625 N Parker Avenue, Indianapolis, IN 46201
Local realty services provided by:Better Homes and Gardens Real Estate Gold Key
625 N Parker Avenue,Indianapolis, IN 46201
$330,000
- 4 Beds
- 4 Baths
- 1,951 sq. ft.
- Single family
- Active
Listed by: kathryn teltow
Office: highgarden real estate
MLS#:22031088
Source:IN_MIBOR
Price summary
- Price:$330,000
- Price per sq. ft.:$118.58
About this home
This stunning 4-bedroom, 4-bathroom home offers 1951 square feet of thoughtfully designed living space. The open-concept main floor is perfect for modern living, featuring a spacious living room that flows seamlessly into the kitchen-complete with a large central island, sleek new stainless steel appliances, a walk-in pantry, a charming breakfast nook, and a convenient half bath. A generous laundry room adds even more functionality. Upstairs, the luxurious primary suite is a true retreat. Enjoy a spa-like experience with a modern tile shower, double vanity, walk-in closet, and a sun-drenched private sitting room-your own personal oasis. The versatile third-floor bedroom includes its own half bath, making it ideal for guests, a home office, or an epic playroom. Step outside to a large deck and fenced-in backyard, perfect for barbecues, gatherings, or simply relaxing in the fresh air. All of this just minutes from downtown Indianapolis. Don't miss out-this is the home you've been waiting for!
Contact an agent
Home facts
- Year built:1910
- Listing ID #:22031088
- Added:325 day(s) ago
- Updated:February 25, 2026 at 03:52 PM
Rooms and interior
- Bedrooms:4
- Total bathrooms:4
- Full bathrooms:2
- Half bathrooms:2
- Living area:1,951 sq. ft.
Heating and cooling
- Cooling:Central Electric
- Heating:Forced Air
Structure and exterior
- Year built:1910
- Building area:1,951 sq. ft.
- Lot area:0.15 Acres
Utilities
- Water:Public Water
Finances and disclosures
- Price:$330,000
- Price per sq. ft.:$118.58
New listings near 625 N Parker Avenue
- New
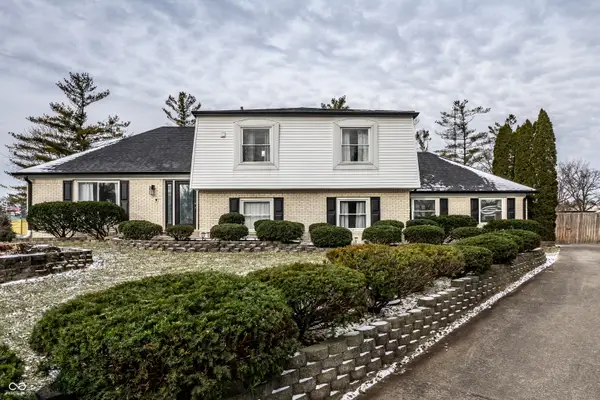 $400,000Active3 beds 3 baths2,778 sq. ft.
$400,000Active3 beds 3 baths2,778 sq. ft.7014 Montroff Circle, Indianapolis, IN 46256
MLS# 22082936Listed by: F.C. TUCKER COMPANY - New
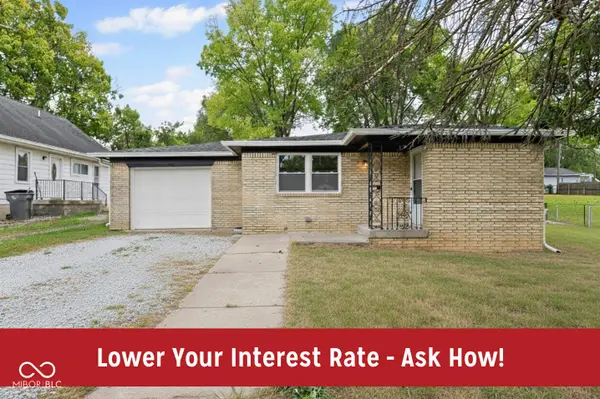 $274,900Active3 beds 2 baths3,000 sq. ft.
$274,900Active3 beds 2 baths3,000 sq. ft.111 W Southern Avenue, Indianapolis, IN 46225
MLS# 22084858Listed by: KELLER WILLIAMS INDY METRO S - Open Sun, 1 to 3pmNew
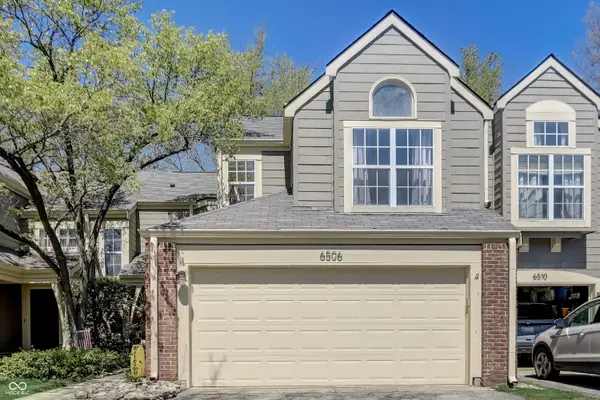 $235,000Active2 beds 3 baths1,413 sq. ft.
$235,000Active2 beds 3 baths1,413 sq. ft.6506 Miramar Court, Indianapolis, IN 46250
MLS# 22085123Listed by: BERKSHIRE HATHAWAY HOME - New
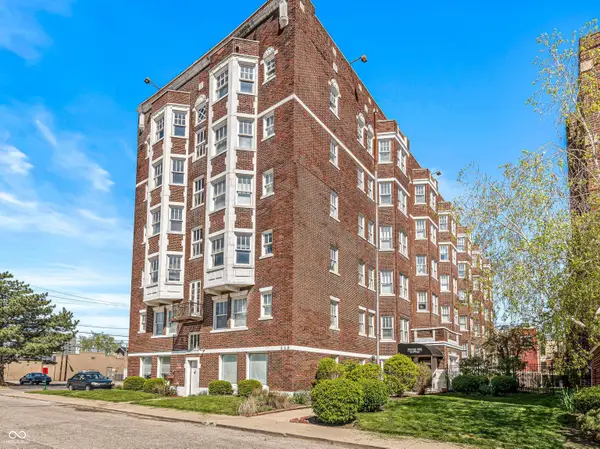 $120,000Active1 beds 1 baths453 sq. ft.
$120,000Active1 beds 1 baths453 sq. ft.230 E 9th Street #107, Indianapolis, IN 46204
MLS# 22085464Listed by: @PROPERTIES - New
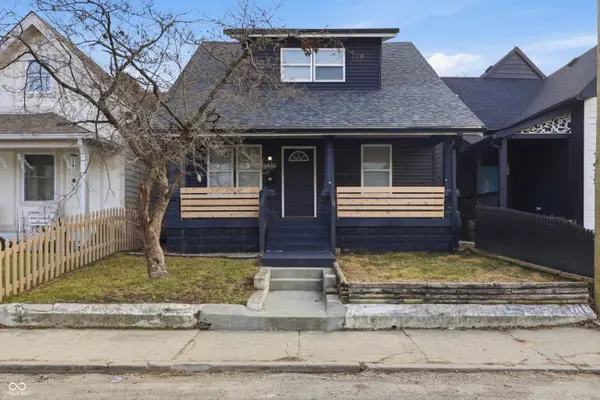 $266,500Active3 beds 3 baths1,533 sq. ft.
$266,500Active3 beds 3 baths1,533 sq. ft.1435 S Illinois Street, Indianapolis, IN 46225
MLS# 22085306Listed by: DIX REALTY GROUP - New
 $129,000Active-- beds -- baths
$129,000Active-- beds -- baths3758 N Lasalle Street, Indianapolis, IN 46218
MLS# 22085822Listed by: EVERHART STUDIO, LTD. - New
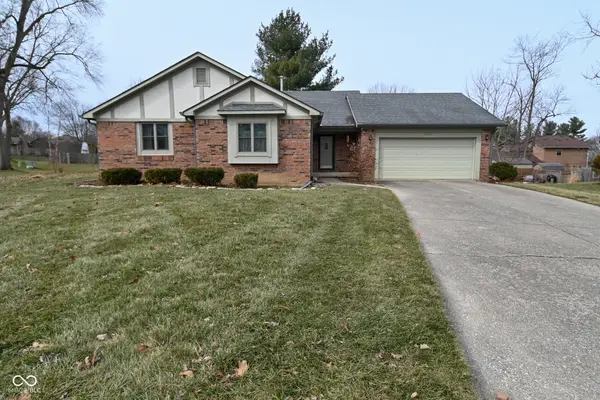 $240,000Active3 beds 2 baths1,705 sq. ft.
$240,000Active3 beds 2 baths1,705 sq. ft.1270 Chateaugay Lane, Indianapolis, IN 46217
MLS# 22085482Listed by: BRICK & IVY REALTY - New
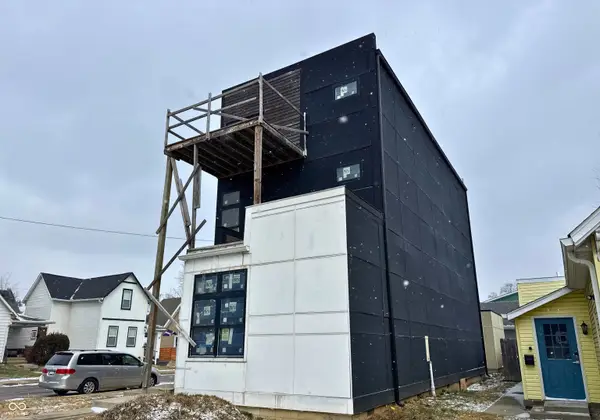 $200,000Active3 beds 4 baths2,800 sq. ft.
$200,000Active3 beds 4 baths2,800 sq. ft.1401 S Alabama Street, Indianapolis, IN 46225
MLS# 22085583Listed by: KELLER WILLIAMS INDY METRO S  $379,999Pending-- beds -- baths
$379,999Pending-- beds -- baths5115 Banbury Road, Indianapolis, IN 46226
MLS# 22072412Listed by: BERKSHIRE HATHAWAY HOME $425,000Pending0.46 Acres
$425,000Pending0.46 Acres1549 N Arsenal Avenue, Indianapolis, IN 46201
MLS# 22076967Listed by: EXP REALTY, LLC

