6301 Prospect Street, Indianapolis, IN 46203
Local realty services provided by:Better Homes and Gardens Real Estate Gold Key
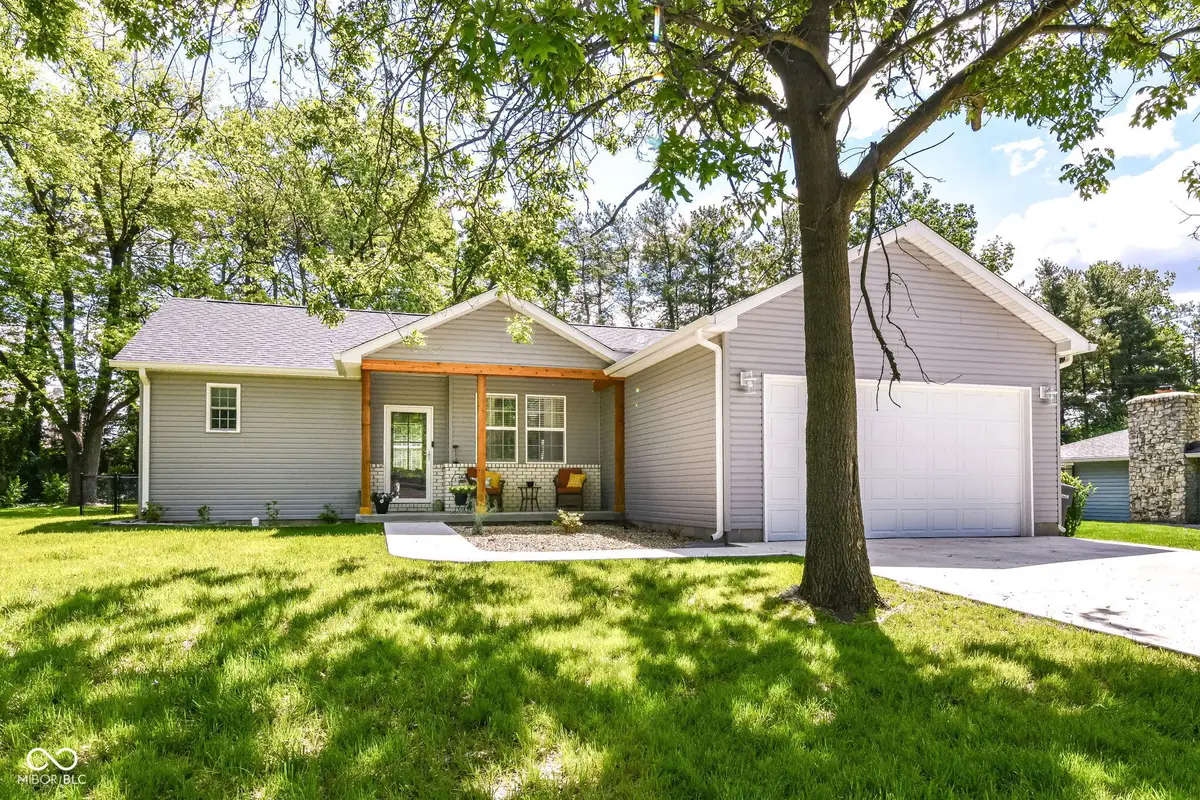
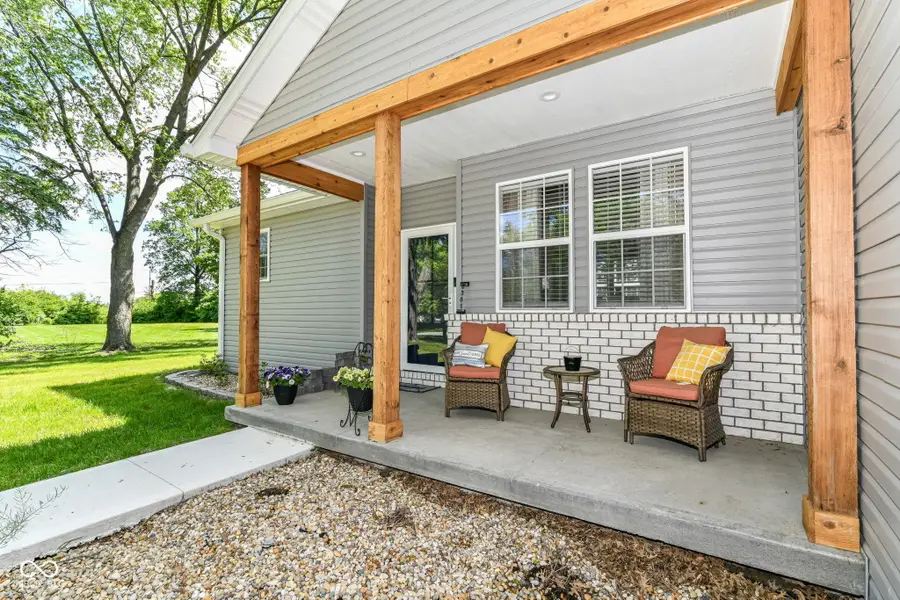
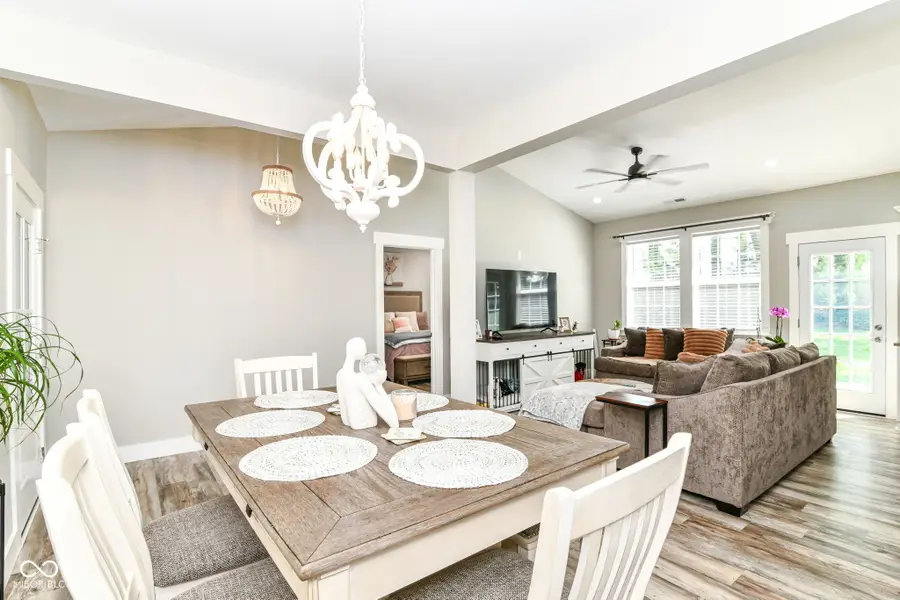
6301 Prospect Street,Indianapolis, IN 46203
$290,000
- 3 Beds
- 2 Baths
- 1,350 sq. ft.
- Single family
- Active
Listed by:barbara whiteside
Office:keller williams indy metro ne
MLS#:22035466
Source:IN_MIBOR
Price summary
- Price:$290,000
- Price per sq. ft.:$214.81
About this home
For more information pls. reach out to the listing agent directly if you are not currently represented by an agent. Welcome to this stunning, NEW 3-bedroom, 2-bathroom home in the heart of Indianapolis-Thoughtfully redesigned from the foundation up, this home combines modern comforts w/ timeless design elements-From the moment you arrive, the large covered front porch welcomes you into a space that is both stylish & functional-Inside, you'll find an open-concept floor plan with soaring cathedral ceilings & abundant natural light, creating a warm & airy atmosphere-The kitchen is a showstopper, featuring custom cabinetry w/ crown molding, Granite countertops, soft-close doors & drawers, a built-in Lazy Susan, a cookie sheet organizer, & a custom wine rack-A sleek hood vent crowns the stove, while the spacious pantry provides exceptional storage for all your kitchen essentials-The primary suite is a true retreat, offering a spa-like experience with a fully tiled walk-in shower, a double vanity, a private water closet with a pocket door, & tile flooring. A generous walk-in closet wit custom shelving makes organization a breeze-The second full bathroom mirrors the home's thoughtful upgrades, including a linen closet and a Bluetooth-enabled exhaust fan speaker, which is also found in the primary bath-Recent updates bring peace of mind, with a new foundation, updated sewer, water, and gas lines. The home also features brand-new grass seed , giving the outdoor space a lush, fresh look. The backyard is ideal for entertaining, with a large patio just off the kitchen, & the oversized two-car garage offers plenty of space along w/ pull-down attic stairs for additional storage-Throughout the home, you'll find custom closet systems, tasteful finishes, & premium touches that elevate the living experience-Every inch of this home reflects quality craftsmanship and intentional design-If you're looking for a move-in ready home with character, luxury, and longevity then look no more.
Contact an agent
Home facts
- Year built:2024
- Listing Id #:22035466
- Added:71 day(s) ago
- Updated:July 28, 2025 at 03:10 PM
Rooms and interior
- Bedrooms:3
- Total bathrooms:2
- Full bathrooms:2
- Living area:1,350 sq. ft.
Heating and cooling
- Cooling:Central Electric
- Heating:Forced Air
Structure and exterior
- Year built:2024
- Building area:1,350 sq. ft.
- Lot area:0.4 Acres
Schools
- High school:Warren Central High School
- Elementary school:Lowell Elementary School
Utilities
- Water:Public Water
Finances and disclosures
- Price:$290,000
- Price per sq. ft.:$214.81
New listings near 6301 Prospect Street
- New
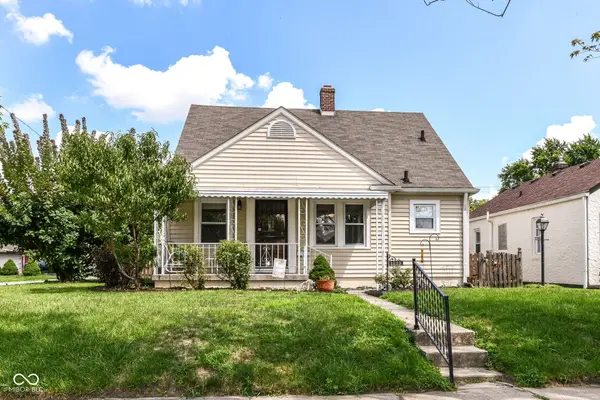 $229,000Active3 beds 1 baths1,233 sq. ft.
$229,000Active3 beds 1 baths1,233 sq. ft.1335 N Linwood Avenue, Indianapolis, IN 46201
MLS# 22055900Listed by: NEW QUANTUM REALTY GROUP - New
 $369,500Active3 beds 2 baths1,275 sq. ft.
$369,500Active3 beds 2 baths1,275 sq. ft.10409 Barmore Avenue, Indianapolis, IN 46280
MLS# 22056446Listed by: CENTURY 21 SCHEETZ - New
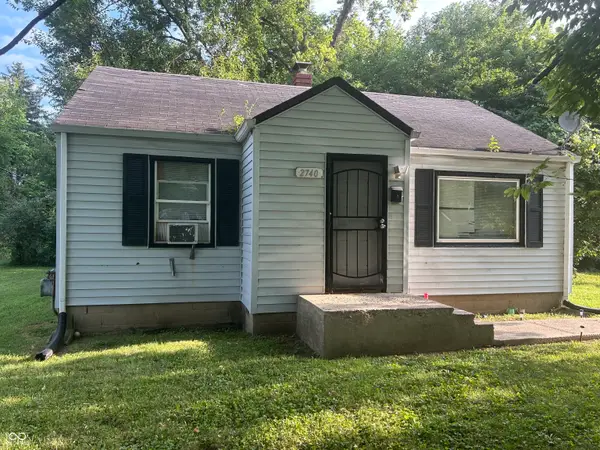 $79,000Active2 beds 1 baths776 sq. ft.
$79,000Active2 beds 1 baths776 sq. ft.2740 E 37th Street, Indianapolis, IN 46218
MLS# 22056662Listed by: EVERHART STUDIO, LTD. - New
 $79,000Active2 beds 1 baths696 sq. ft.
$79,000Active2 beds 1 baths696 sq. ft.3719 Kinnear Avenue, Indianapolis, IN 46218
MLS# 22056663Listed by: EVERHART STUDIO, LTD. - New
 $150,000Active3 beds 2 baths1,082 sq. ft.
$150,000Active3 beds 2 baths1,082 sq. ft.2740 N Rural Street, Indianapolis, IN 46218
MLS# 22056665Listed by: EVERHART STUDIO, LTD. - New
 $140,000Active4 beds 2 baths1,296 sq. ft.
$140,000Active4 beds 2 baths1,296 sq. ft.2005 N Bancroft Street, Indianapolis, IN 46218
MLS# 22056666Listed by: EVERHART STUDIO, LTD. - New
 $199,000Active4 beds 1 baths2,072 sq. ft.
$199,000Active4 beds 1 baths2,072 sq. ft.2545 Broadway Street, Indianapolis, IN 46205
MLS# 22056694Listed by: @PROPERTIES - New
 $135,000Active3 beds 1 baths1,500 sq. ft.
$135,000Active3 beds 1 baths1,500 sq. ft.1301 W 34th Street, Indianapolis, IN 46208
MLS# 22056830Listed by: BLK KEY REALTY - New
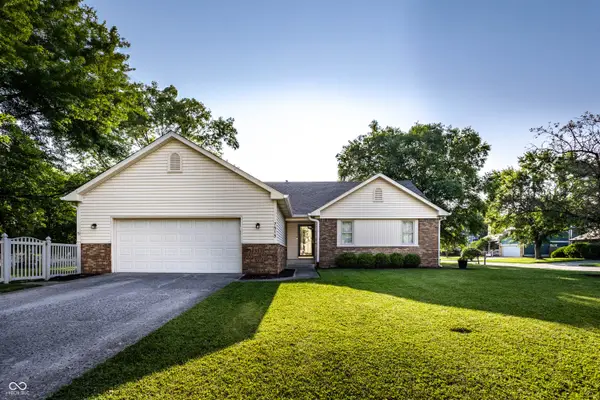 $309,900Active3 beds 2 baths1,545 sq. ft.
$309,900Active3 beds 2 baths1,545 sq. ft.7515 Davis Lane, Indianapolis, IN 46236
MLS# 22052912Listed by: F.C. TUCKER COMPANY - New
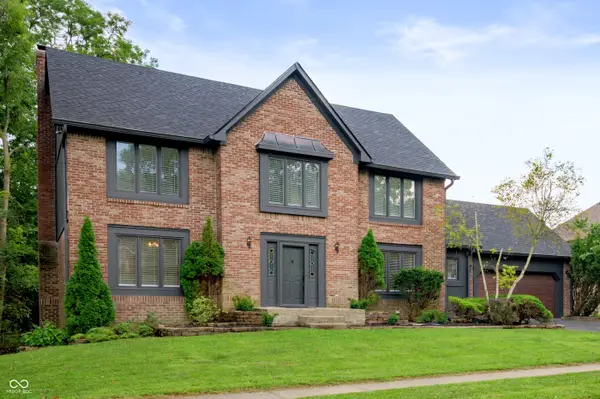 $590,000Active4 beds 4 baths3,818 sq. ft.
$590,000Active4 beds 4 baths3,818 sq. ft.7474 Oakland Hills Drive, Indianapolis, IN 46236
MLS# 22055624Listed by: KELLER WILLIAMS INDY METRO S
