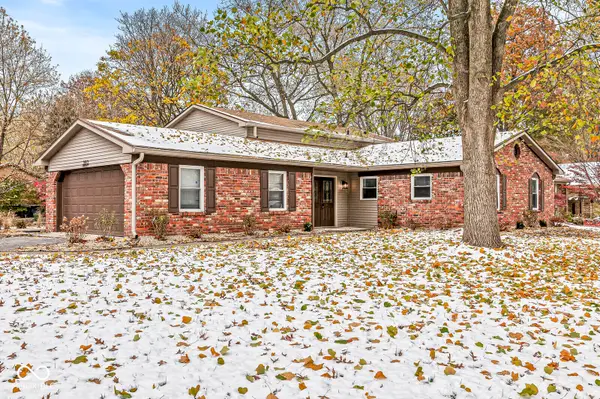6316 Harmonridge Court, Indianapolis, IN 46278
Local realty services provided by:Better Homes and Gardens Real Estate Gold Key
6316 Harmonridge Court,Indianapolis, IN 46278
$539,000
- 4 Beds
- 4 Baths
- 4,352 sq. ft.
- Single family
- Active
Listed by: kim lewis
Office: century 21 scheetz
MLS#:22046099
Source:IN_MIBOR
Price summary
- Price:$539,000
- Price per sq. ft.:$117.17
About this home
Welcome to this spacious 4-bedroom, 3.5-bath home, perfectly positioned near shopping, dining, and nature. Priced to allow for your personal updates, this home is move-in ready with all the major systems already taken care of-new roof, gutters, furnace, AC, fence, cooktop, and dishwasher (all 2024), plus new carpet upstairs (2023). Inside, you'll find a bright office with a bay window, a formal dining room, and a 2-story great room with a gas fireplace and stunning natural light. The kitchen features a large pantry and opens to a breakfast room and serene screened porch overlooking mature trees and a fully fenced backyard. Backing up to Traders Point Creamery, enjoy peaceful deer sightings in your own backyard oasis. The primary suite offers soaring ceilings and a huge walk-in closet, while the finished basement includes flexible space, a full bath, and laundry. An oversized 3-car garage and access to neighborhood amenities-pool, clubhouse, tennis courts, and playground-complete the package. This is your chance to add cosmetic touches while the expensive work is already done! Back on the market due to no fault of the seller.
Contact an agent
Home facts
- Year built:1997
- Listing ID #:22046099
- Added:139 day(s) ago
- Updated:November 13, 2025 at 10:35 PM
Rooms and interior
- Bedrooms:4
- Total bathrooms:4
- Full bathrooms:3
- Half bathrooms:1
- Living area:4,352 sq. ft.
Heating and cooling
- Cooling:Central Electric
- Heating:Forced Air
Structure and exterior
- Year built:1997
- Building area:4,352 sq. ft.
- Lot area:0.32 Acres
Schools
- High school:Pike High School
- Middle school:Lincoln Middle School
- Elementary school:Central Elementary School
Utilities
- Water:Public Water
Finances and disclosures
- Price:$539,000
- Price per sq. ft.:$117.17
New listings near 6316 Harmonridge Court
- New
 $220,000Active3 beds 1 baths1,200 sq. ft.
$220,000Active3 beds 1 baths1,200 sq. ft.3339 N Park Avenue, Indianapolis, IN 46205
MLS# 22072427Listed by: F.C. TUCKER COMPANY - New
 $318,750Active4 beds 3 baths2,238 sq. ft.
$318,750Active4 beds 3 baths2,238 sq. ft.2810 Pomona Court, Indianapolis, IN 46268
MLS# 22073292Listed by: KENTER REAL ESTATE, LLC - New
 $60,000Active2 beds 1 baths800 sq. ft.
$60,000Active2 beds 1 baths800 sq. ft.2315 N Dearborn Street, Indianapolis, IN 46218
MLS# 22073338Listed by: GO FISH REALTY - New
 $375,000Active5 beds 2 baths2,580 sq. ft.
$375,000Active5 beds 2 baths2,580 sq. ft.Address Withheld By Seller, Indianapolis, IN 46280
MLS# 22073330Listed by: URBAN REALTY GROUP, LLC - New
 $68,000Active2 beds 1 baths800 sq. ft.
$68,000Active2 beds 1 baths800 sq. ft.3141 N Bolton Avenue, Indianapolis, IN 46218
MLS# 22072361Listed by: F.C. TUCKER COMPANY - New
 $52,000Active3 beds 2 baths1,946 sq. ft.
$52,000Active3 beds 2 baths1,946 sq. ft.3717 N Butler Avenue, Indianapolis, IN 46218
MLS# 22073299Listed by: RED BRIDGE REAL ESTATE - New
 $175,000Active3 beds 2 baths1,984 sq. ft.
$175,000Active3 beds 2 baths1,984 sq. ft.4257 Weaver Avenue, Indianapolis, IN 46227
MLS# 22073321Listed by: RED HOT, REALTORS LLC - New
 $325,000Active3 beds 3 baths3,816 sq. ft.
$325,000Active3 beds 3 baths3,816 sq. ft.1042 Muessing Road, Indianapolis, IN 46239
MLS# 22052742Listed by: REAL BROKER, LLC - New
 $575,000Active4 beds 6 baths5,883 sq. ft.
$575,000Active4 beds 6 baths5,883 sq. ft.295 Muessing Road, Indianapolis, IN 46229
MLS# 22072396Listed by: BERKSHIRE HATHAWAY HOME - New
 $849,000Active5 beds 5 baths6,503 sq. ft.
$849,000Active5 beds 5 baths6,503 sq. ft.8450 Preservation Way, Indianapolis, IN 46278
MLS# 22072799Listed by: FERRIS PROPERTY GROUP
