632 N Dequincy Street, Indianapolis, IN 46201
Local realty services provided by:Better Homes and Gardens Real Estate Gold Key
632 N Dequincy Street,Indianapolis, IN 46201
$229,900
- 3 Beds
- 2 Baths
- 1,200 sq. ft.
- Single family
- Pending
Listed by:britt booram
Office:@properties
MLS#:22061704
Source:IN_MIBOR
Price summary
- Price:$229,900
- Price per sq. ft.:$112.7
About this home
This classic Tudor-style home, on an ample corner lot, is nestled into the Emerson Heights neighborhood. Dequincy Avenue is lined with trees and picturesque medians, just minutes from the arts & culture districts of Irvington and the Near Eastside. This home effortlessly blends historic charm (archways, built-ins, woodwork) with modern conveniences (updated bathrooms, flooring, kitchen). Upgrades in the last few years include the kitchen, baths, roof, interior/exterior paint, flooring, and lighting. On the main level, a light-filled living room with gas fireplace opens into the dining room and kitchen. French doors off the dining room flow onto a covered porch, great for entertaining, and into the backyard. Also on the main level, there are two well-appointed bedrooms and a stylish, full bathroom. Upstairs, there is a third bedroom, with lots of storage, and a half bath. This room has many possibilities, both for present use (guest bedroom, home office, nursery, playroom) and future plans like a primary suite. There is also a full, unfinished basement (with laundry) offering storage and potential for additional living space. The backyard has a privacy fence, plenty of room for entertaining/outdoor living, and great sunlight for gardening.
Contact an agent
Home facts
- Year built:1940
- Listing ID #:22061704
- Added:7 day(s) ago
- Updated:September 25, 2025 at 07:28 PM
Rooms and interior
- Bedrooms:3
- Total bathrooms:2
- Full bathrooms:1
- Half bathrooms:1
- Living area:1,200 sq. ft.
Heating and cooling
- Cooling:Central Electric
- Heating:Forced Air
Structure and exterior
- Year built:1940
- Building area:1,200 sq. ft.
- Lot area:0.13 Acres
Utilities
- Water:Public Water
Finances and disclosures
- Price:$229,900
- Price per sq. ft.:$112.7
New listings near 632 N Dequincy Street
- New
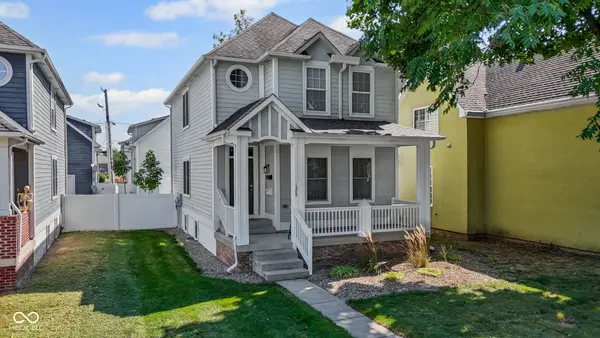 $489,000Active4 beds 4 baths2,616 sq. ft.
$489,000Active4 beds 4 baths2,616 sq. ft.1909 Ruckle Street, Indianapolis, IN 46202
MLS# 22063852Listed by: ENVOY REAL ESTATE, LLC - New
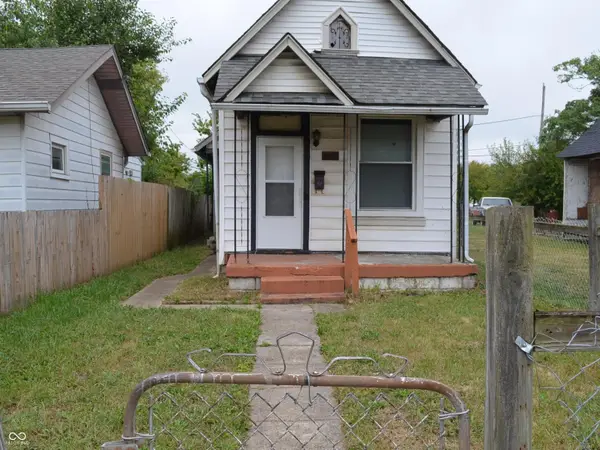 $69,900Active1 beds 1 baths794 sq. ft.
$69,900Active1 beds 1 baths794 sq. ft.2442 Ethel Avenue, Indianapolis, IN 46208
MLS# 22064457Listed by: CANON REAL ESTATE SERVICES LLC - New
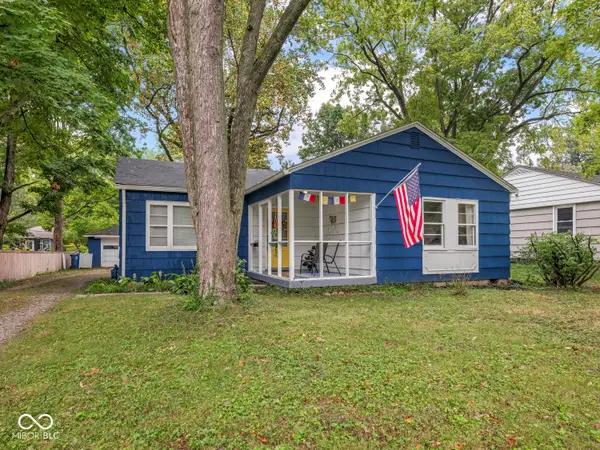 $280,000Active3 beds 1 baths1,056 sq. ft.
$280,000Active3 beds 1 baths1,056 sq. ft.1122 E 56th Street, Indianapolis, IN 46220
MLS# 22064767Listed by: MAYWRIGHT PROPERTY CO. - New
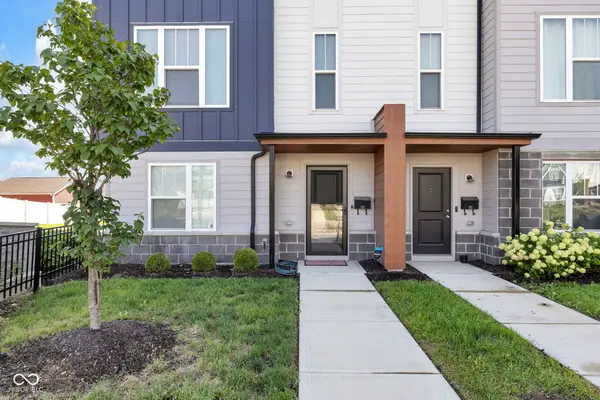 $340,000Active3 beds 4 baths1,920 sq. ft.
$340,000Active3 beds 4 baths1,920 sq. ft.319 Steeples Boulevard, Indianapolis, IN 46222
MLS# 22064778Listed by: @PROPERTIES - New
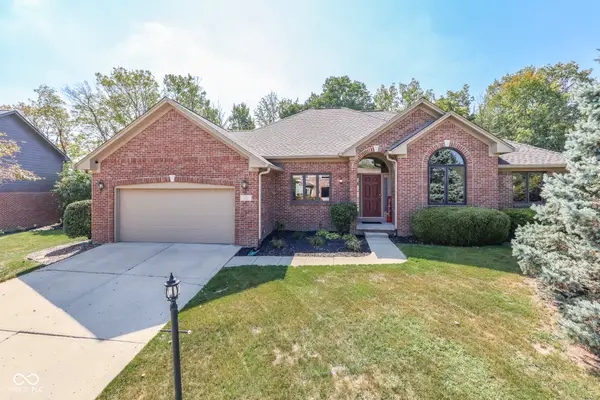 $495,000Active3 beds 3 baths2,835 sq. ft.
$495,000Active3 beds 3 baths2,835 sq. ft.7433 Franklin Parke Woods, Indianapolis, IN 46259
MLS# 22064793Listed by: BERKSHIRE HATHAWAY HOME - New
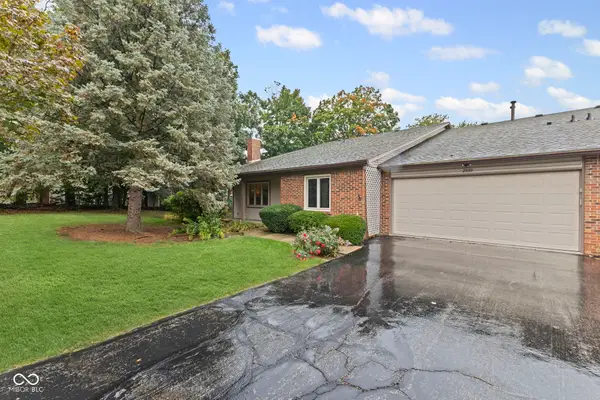 $230,000Active2 beds 2 baths1,244 sq. ft.
$230,000Active2 beds 2 baths1,244 sq. ft.2549 N Willow Way, Indianapolis, IN 46268
MLS# 22064916Listed by: TRUEBLOOD REAL ESTATE - New
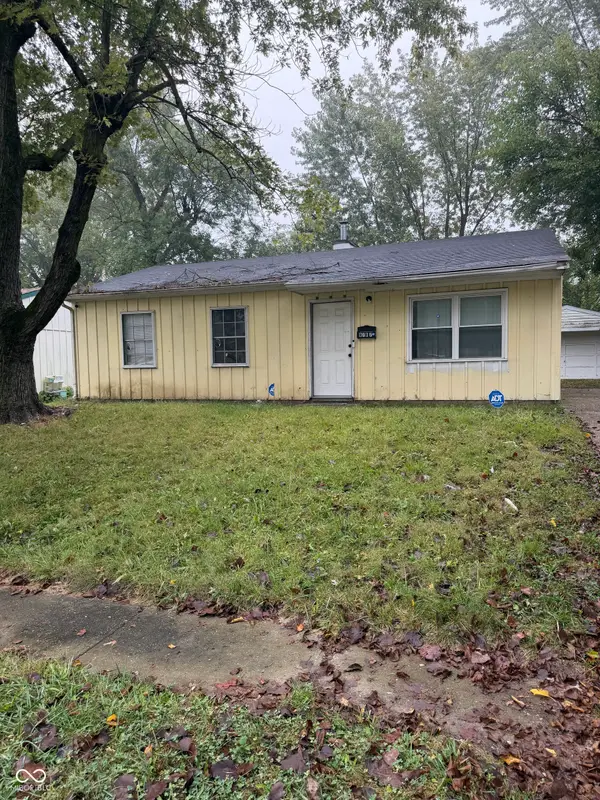 $140,000Active3 beds 1 baths925 sq. ft.
$140,000Active3 beds 1 baths925 sq. ft.9707 E 39th Street, Indianapolis, IN 46235
MLS# 22064946Listed by: CARPENTER, REALTORS - New
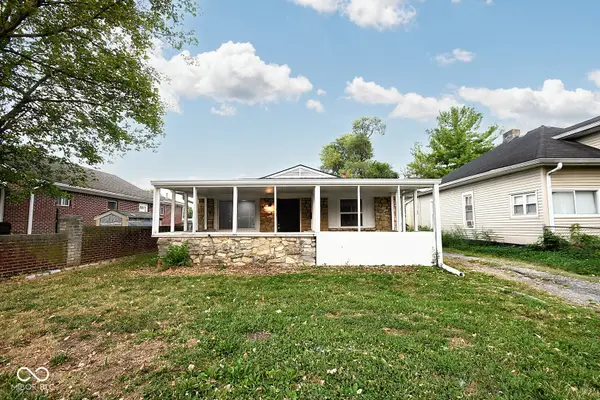 $169,900Active4 beds 2 baths1,352 sq. ft.
$169,900Active4 beds 2 baths1,352 sq. ft.2943 Hillside Avenue, Indianapolis, IN 46218
MLS# 22064983Listed by: @PROPERTIES - New
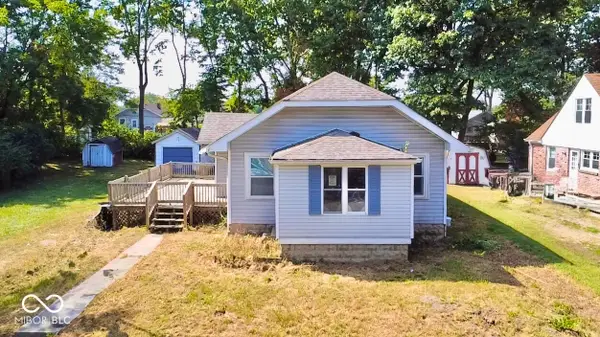 $64,900Active2 beds -- baths864 sq. ft.
$64,900Active2 beds -- baths864 sq. ft.2924 Beech Street, Indianapolis, IN 46203
MLS# 22061695Listed by: KELLER WILLIAMS INDY METRO S - Open Sat, 1 to 3pmNew
 $255,000Active3 beds 1 baths1,562 sq. ft.
$255,000Active3 beds 1 baths1,562 sq. ft.1811 Christopher Lane, Indianapolis, IN 46224
MLS# 22064100Listed by: FERRIS PROPERTY GROUP
