6320 River Valley Way, Indianapolis, IN 46221
Local realty services provided by:Better Homes and Gardens Real Estate Gold Key
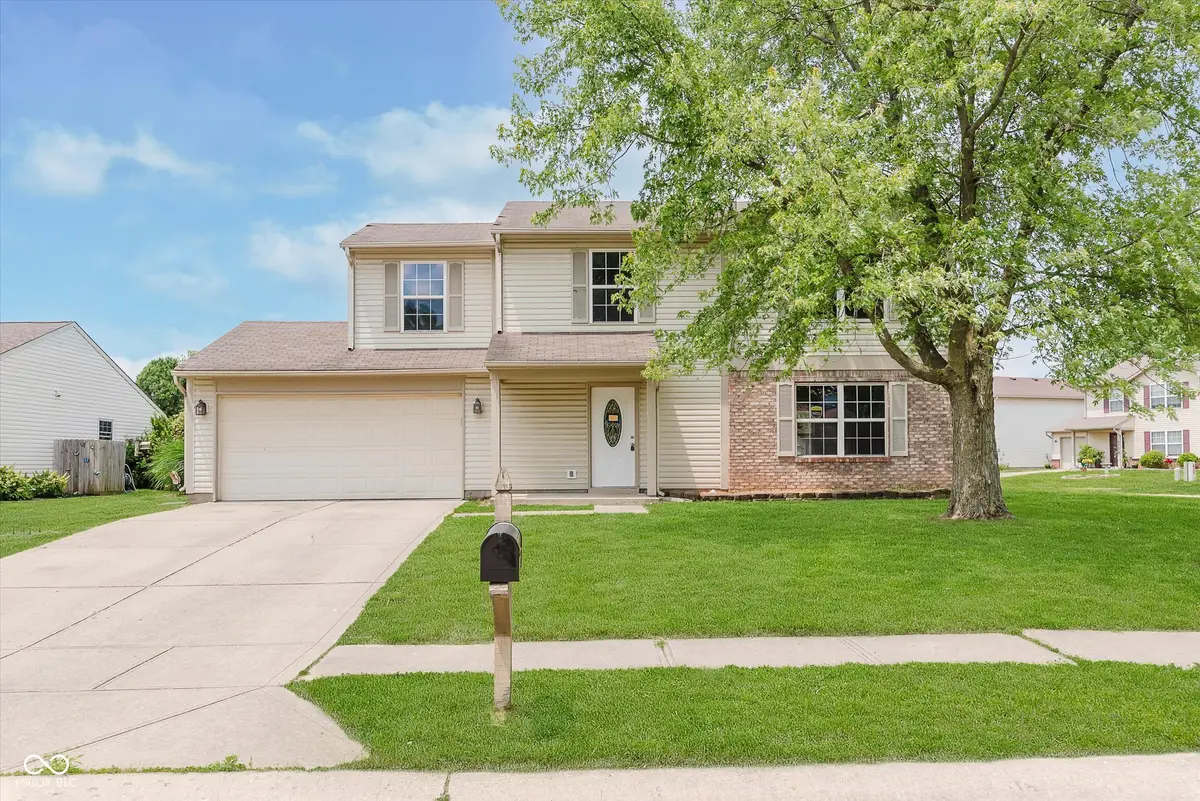


6320 River Valley Way,Indianapolis, IN 46221
$260,000
- 4 Beds
- 3 Baths
- 1,830 sq. ft.
- Single family
- Pending
Listed by:rosie berzenye
Office:t&h realty services, inc.
MLS#:22043271
Source:IN_MIBOR
Price summary
- Price:$260,000
- Price per sq. ft.:$142.08
About this home
Welcome to this beautifully updated 2-story home in the highly sought-after River Run neighborhood! Featuring 4 bedrooms and 2.5 bathrooms, this charming home offers comfortable living with modern touches throughout. Step inside to a bright and welcoming living room, complete with fresh flooring and a cozy fireplace-perfect for relaxing evenings at home. The spacious eat-in kitchen boasts crisp white cabinetry and appliances, complemented by new neutral flooring that enhances the home's airy feel. A convenient half bath and a versatile utility room (ideal for pantry storage) round out the main floor. You'll also enjoy direct access to the attached 2-car garage from the kitchen for added ease. Upstairs, brand-new carpet flows throughout all four bedrooms. The generous primary suite features a refreshed bathroom with a new vanity and flooring. Three additional bedrooms offer plenty of space for family, guests, or a home office, and a full bath completes the upper level. Freshly painted throughout, this home is move-in ready. Step outside to a large, fully fenced backyard with a storage shed-perfect for outdoor entertaining, gardening, or play. Situated on a spacious corner lot, this property offers both privacy and curb appeal. Don't miss the opportunity to make this updated River Run home your own-schedule your tour today!
Contact an agent
Home facts
- Year built:1997
- Listing Id #:22043271
- Added:70 day(s) ago
- Updated:July 30, 2025 at 03:42 PM
Rooms and interior
- Bedrooms:4
- Total bathrooms:3
- Full bathrooms:2
- Half bathrooms:1
- Living area:1,830 sq. ft.
Heating and cooling
- Cooling:Central Electric
- Heating:Electric, Forced Air
Structure and exterior
- Year built:1997
- Building area:1,830 sq. ft.
- Lot area:0.23 Acres
Schools
- High school:Decatur Central High School
- Middle school:Decatur Middle School
- Elementary school:Stephen Decatur Elementary School
Utilities
- Water:Public Water
Finances and disclosures
- Price:$260,000
- Price per sq. ft.:$142.08
New listings near 6320 River Valley Way
- New
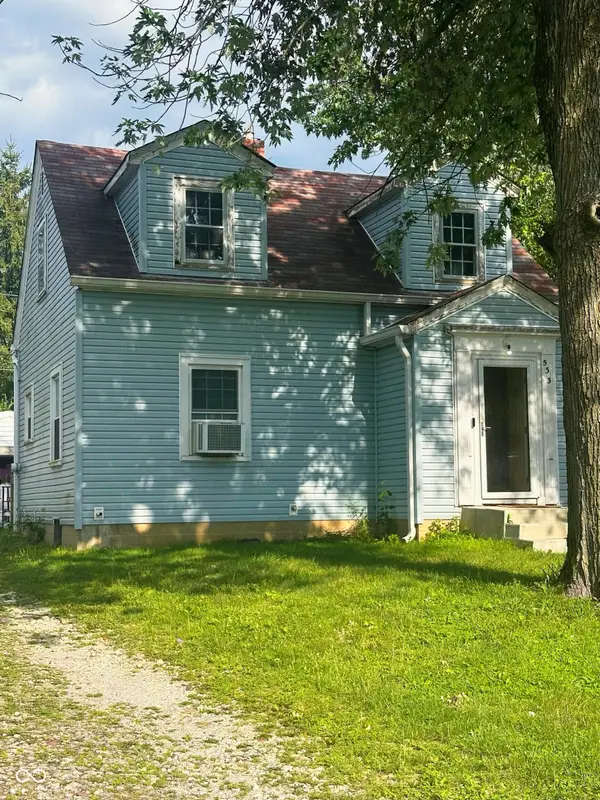 $155,000Active2 beds 1 baths865 sq. ft.
$155,000Active2 beds 1 baths865 sq. ft.533 Temperance Avenue, Indianapolis, IN 46203
MLS# 22055250Listed by: EXP REALTY, LLC - New
 $190,000Active2 beds 3 baths1,436 sq. ft.
$190,000Active2 beds 3 baths1,436 sq. ft.6302 Bishops Pond Lane, Indianapolis, IN 46268
MLS# 22055728Listed by: CENTURY 21 SCHEETZ - Open Sun, 12 to 2pmNew
 $234,900Active3 beds 2 baths1,811 sq. ft.
$234,900Active3 beds 2 baths1,811 sq. ft.3046 River Shore Place, Indianapolis, IN 46208
MLS# 22056202Listed by: F.C. TUCKER COMPANY - New
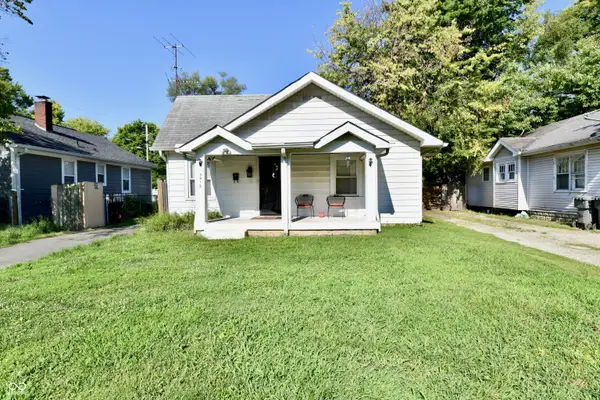 $120,000Active2 beds 1 baths904 sq. ft.
$120,000Active2 beds 1 baths904 sq. ft.3412 Brouse Avenue, Indianapolis, IN 46218
MLS# 22056547Listed by: HIGHGARDEN REAL ESTATE - New
 $259,900Active6 beds 5 baths2,146 sq. ft.
$259,900Active6 beds 5 baths2,146 sq. ft.4016 Guilford Avenue, Indianapolis, IN 46205
MLS# 22056586Listed by: OWN KEY REALTY - New
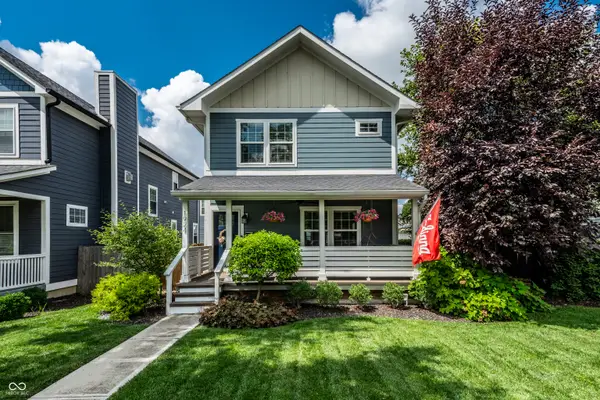 $675,000Active4 beds 4 baths3,828 sq. ft.
$675,000Active4 beds 4 baths3,828 sq. ft.1924 N Park Avenue, Indianapolis, IN 46202
MLS# 22056680Listed by: @PROPERTIES - New
 $44,900Active0.08 Acres
$44,900Active0.08 Acres239 E Caven Street, Indianapolis, IN 46225
MLS# 22056766Listed by: KELLER WILLIAMS INDY METRO S - New
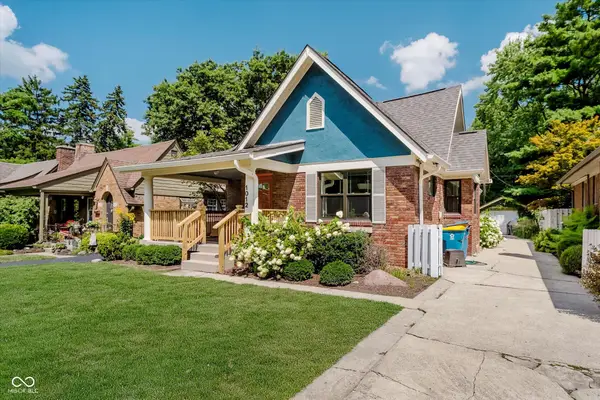 $339,900Active2 beds 1 baths1,012 sq. ft.
$339,900Active2 beds 1 baths1,012 sq. ft.1012 Kessler Blvd E Drive, Indianapolis, IN 46220
MLS# 22056768Listed by: CIRCLE REAL ESTATE - New
 $410,000Active4 beds 2 baths2,035 sq. ft.
$410,000Active4 beds 2 baths2,035 sq. ft.5445 E 72nd Place, Indianapolis, IN 46250
MLS# 22056769Listed by: UNITED REAL ESTATE INDPLS - New
 $319,900Active3 beds 2 baths2,273 sq. ft.
$319,900Active3 beds 2 baths2,273 sq. ft.7832 Lascala Boulevard, Indianapolis, IN 46237
MLS# 22056770Listed by: ARMSTRONG REAL ESTATE BROKERAG
