6379 Monitor Drive, Indianapolis, IN 46220
Local realty services provided by:Better Homes and Gardens Real Estate Gold Key
6379 Monitor Drive,Indianapolis, IN 46220
$324,900
- 2 Beds
- 2 Baths
- 1,458 sq. ft.
- Single family
- Pending
Listed by:janet giles
Office:your realty link, llc.
MLS#:22048143
Source:IN_MIBOR
Price summary
- Price:$324,900
- Price per sq. ft.:$222.84
About this home
OPEN SUNDAY 1-3! Welcome to this charming move-in ready 2-bedroom, 2-bath ranch home that's a dream come true for anyone with a green thumb or a love for entertaining. Located in the mature and quiet Windemere neighborhood. Step inside this home to find beautiful hardwood floors & an inviting living space that flows seamlessly into a dining room & CHEF kitchen with stainless steel appliances-all included! Enjoy peace of mind with recent updates like new PEX plumbing throughout, a roof that's only seven years old, an HVAC system (installed May 2022), and a brand new private well, while still benefiting from municipal sewer service. Washer & dryer also stay with the home & a garage refrigerator stays! Outside, the possibilities are endless and was the joy of the owner. The fenced backyard is a true oasis with large, mature trees providing shade and privacy. Electric service runs to both the cozy she-shed and the pergola-perfect for relaxing evenings, gatherings with friends, or cultivating your favorite plants. The home also features a mud room for an easy transition from outdoor chores to indoor relaxing. Nature lovers & active homeowners will love that this property backs directly up to the Nickel Plate Trail, offering miles of scenic walking & biking just steps from your back door. An attached one-car garage adds extra convenience & storage. This home combines comfort, updates, & outdoor living in one delightful package-come see how easily it could be yours! They say a picture says a thousand words BUT this home needs to tour to see its beauty! HOME IS GOING TO BE OPEN MOST SUNDAYS UNTIL SOLD!
Contact an agent
Home facts
- Year built:1952
- Listing ID #:22048143
- Added:86 day(s) ago
- Updated:September 25, 2025 at 01:28 PM
Rooms and interior
- Bedrooms:2
- Total bathrooms:2
- Full bathrooms:2
- Living area:1,458 sq. ft.
Heating and cooling
- Cooling:Central Electric
- Heating:Forced Air
Structure and exterior
- Year built:1952
- Building area:1,458 sq. ft.
- Lot area:0.54 Acres
Schools
- High school:North Central High School
- Middle school:Eastwood Middle School
- Elementary school:Allisonville Elementary School
Utilities
- Water:Well
Finances and disclosures
- Price:$324,900
- Price per sq. ft.:$222.84
New listings near 6379 Monitor Drive
- Open Fri, 4 to 6pmNew
 $220,000Active3 beds 2 baths1,824 sq. ft.
$220,000Active3 beds 2 baths1,824 sq. ft.642 Division Street, Indianapolis, IN 46221
MLS# 22062849Listed by: EXP REALTY, LLC - New
 $240,000Active3 beds 2 baths1,537 sq. ft.
$240,000Active3 beds 2 baths1,537 sq. ft.10343 E 21st Place, Indianapolis, IN 46229
MLS# 22063670Listed by: F.C. TUCKER COMPANY - New
 $265,000Active3 beds 2 baths1,822 sq. ft.
$265,000Active3 beds 2 baths1,822 sq. ft.17 N Randolph Street, Indianapolis, IN 46201
MLS# 22064064Listed by: TRUEBLOOD REAL ESTATE - New
 $400,000Active4 beds 2 baths2,052 sq. ft.
$400,000Active4 beds 2 baths2,052 sq. ft.5501 Indianola Avenue, Indianapolis, IN 46220
MLS# 22064792Listed by: @PROPERTIES - New
 $172,000Active2 beds 2 baths1,405 sq. ft.
$172,000Active2 beds 2 baths1,405 sq. ft.6230 Amberley Drive # U104, Indianapolis, IN 46237
MLS# 22064846Listed by: BLUPRINT REAL ESTATE GROUP - New
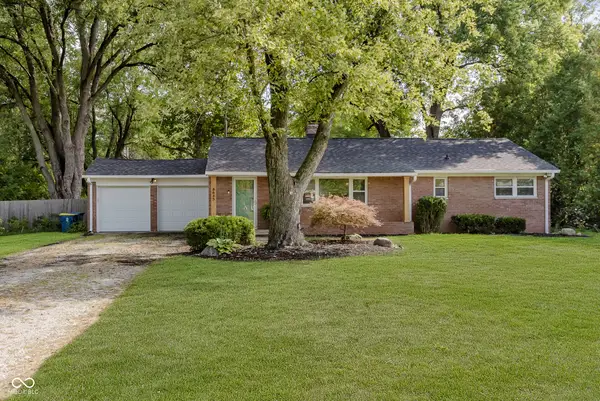 $309,900Active3 beds 2 baths1,403 sq. ft.
$309,900Active3 beds 2 baths1,403 sq. ft.8645 Carrollton Avenue, Indianapolis, IN 46240
MLS# 22064848Listed by: CENTURY 21 SCHEETZ - New
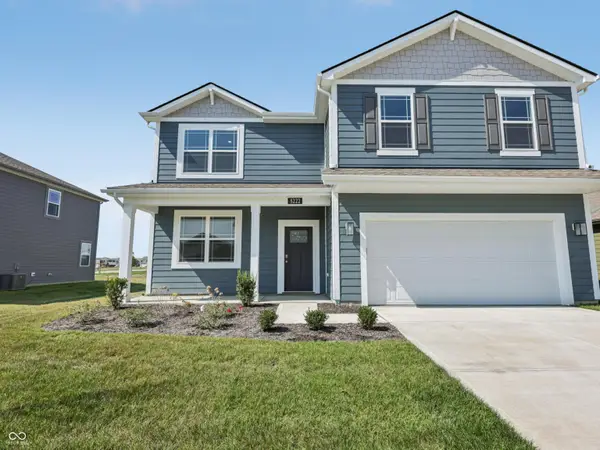 $369,900Active5 beds 3 baths2,600 sq. ft.
$369,900Active5 beds 3 baths2,600 sq. ft.5222 Cartland Drive, Indianapolis, IN 46239
MLS# 22064915Listed by: DRH REALTY OF INDIANA, LLC - Open Sat, 1 to 3pmNew
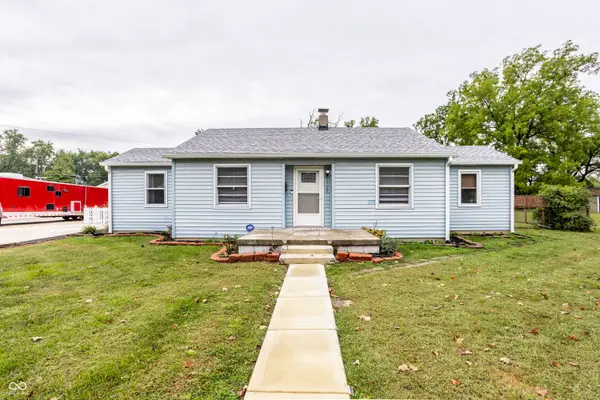 $180,000Active3 beds 1 baths1,166 sq. ft.
$180,000Active3 beds 1 baths1,166 sq. ft.1729 E Epler Avenue, Indianapolis, IN 46227
MLS# 22064919Listed by: @PROPERTIES - New
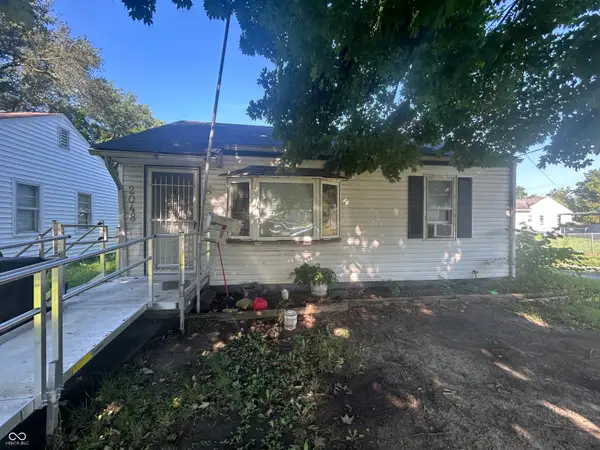 $80,000Active2 beds 1 baths688 sq. ft.
$80,000Active2 beds 1 baths688 sq. ft.2048 N Euclid Avenue, Indianapolis, IN 46218
MLS# 22064928Listed by: EVERHART STUDIO, LTD. - New
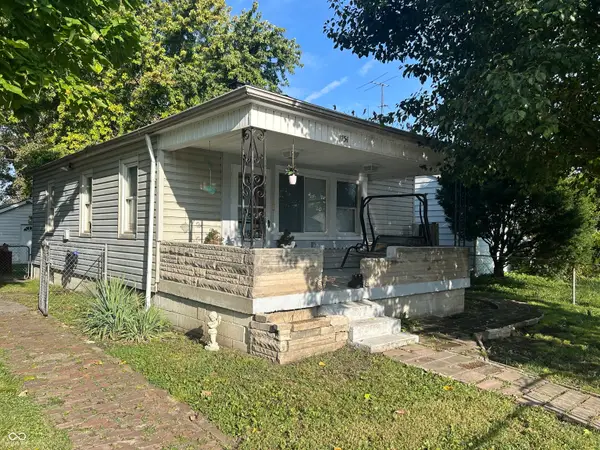 $110,000Active2 beds 1 baths672 sq. ft.
$110,000Active2 beds 1 baths672 sq. ft.1754 Asbury Street, Indianapolis, IN 46203
MLS# 22064930Listed by: EVERHART STUDIO, LTD.
