639 W Banta Road, Indianapolis, IN 46217
Local realty services provided by:Better Homes and Gardens Real Estate Gold Key
639 W Banta Road,Indianapolis, IN 46217
$250,000
- 3 Beds
- 3 Baths
- 1,711 sq. ft.
- Single family
- Active
Listed by: angie young
Office: re/max advanced realty
MLS#:22052331
Source:IN_MIBOR
Price summary
- Price:$250,000
- Price per sq. ft.:$146.11
About this home
Charming 3-Bedroom Brick Ranch with Stylish Upgrades & Outdoor Retreat- Welcome to this beautifully maintained 3-bedroom brick ranch offering a perfect blend of classic charm and modern updates. Step into the heart of the home-a spacious kitchen featuring painted cabinets, a center island, crown molding, and ample counter space, ideal for everyday living and entertaining. The inviting step-down living room boasts soaring cathedral ceilings, warm hardwood floors, and a cozy electric fireplace, creating a perfect space to relax. A designated dining area provides the ideal setting for family meals and gatherings. Double doors open to a versatile den or office, offering flexible space for remote work or quiet retreat with built in book shelves. The primary bedroom features rich hardwood flooring, elegant crown molding, and a beautifully tiled walk-in shower for easy accessibility. Bedrooms 2 and 3 showcase original hardwood floors, adding character and charm. The main bathroom is equipped with a walk-in bathtub, combining comfort and functionality. Outside, enjoy your private oasis with a fully fenced yard, stamped concrete patio, pergola, and storage shed-perfect for outdoor entertaining or peaceful relaxation. This home has seen many thoughtful updates throughout and is ready for its next chapter.
Contact an agent
Home facts
- Year built:1970
- Listing ID #:22052331
- Added:129 day(s) ago
- Updated:November 30, 2025 at 07:43 PM
Rooms and interior
- Bedrooms:3
- Total bathrooms:3
- Full bathrooms:2
- Half bathrooms:1
- Living area:1,711 sq. ft.
Heating and cooling
- Cooling:Central Electric
- Heating:Forced Air, High Efficiency (90%+ AFUE )
Structure and exterior
- Year built:1970
- Building area:1,711 sq. ft.
- Lot area:0.28 Acres
Schools
- High school:Perry Meridian High School
- Middle school:Perry Meridian Middle School
- Elementary school:William Henry Burkhart Elementary
Utilities
- Water:Public Water
Finances and disclosures
- Price:$250,000
- Price per sq. ft.:$146.11
New listings near 639 W Banta Road
- New
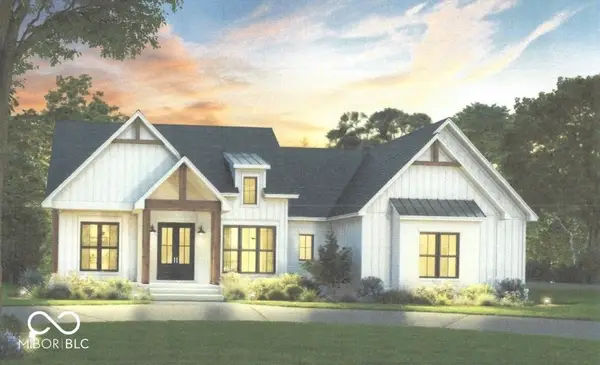 $380,000Active4 beds 2 baths1,932 sq. ft.
$380,000Active4 beds 2 baths1,932 sq. ft.2249 W Coil Street W, Indianapolis, IN 46260
MLS# 22075217Listed by: INDIANA HOMESTORE, LLC - New
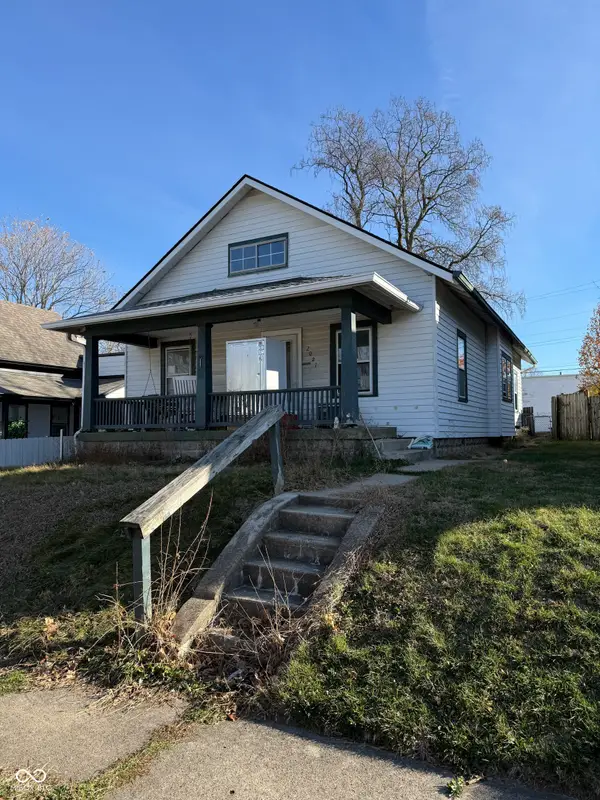 $75,000Active2 beds 1 baths1,442 sq. ft.
$75,000Active2 beds 1 baths1,442 sq. ft.2021 Barth Avenue, Indianapolis, IN 46203
MLS# 22075194Listed by: AMR REAL ESTATE LLC - New
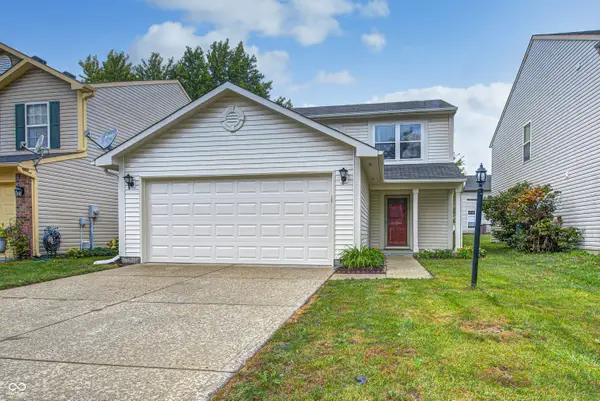 $265,000Active3 beds 3 baths1,440 sq. ft.
$265,000Active3 beds 3 baths1,440 sq. ft.10246 Liverpool Way, Indianapolis, IN 46236
MLS# 22075195Listed by: SHOBE & BOARDS CO., REALTORS - New
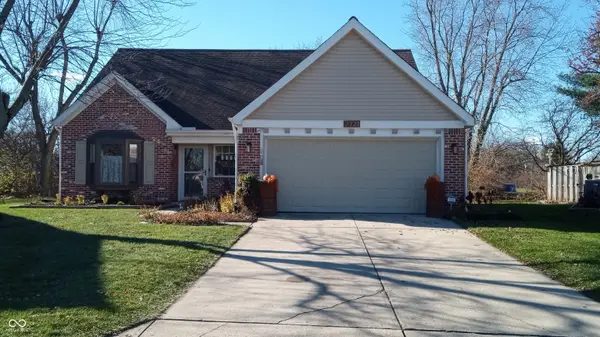 $315,000Active3 beds 2 baths1,563 sq. ft.
$315,000Active3 beds 2 baths1,563 sq. ft.7721 Hollow Ridge Circle, Indianapolis, IN 46256
MLS# 22075183Listed by: MITCHELL CO., REALTORS - New
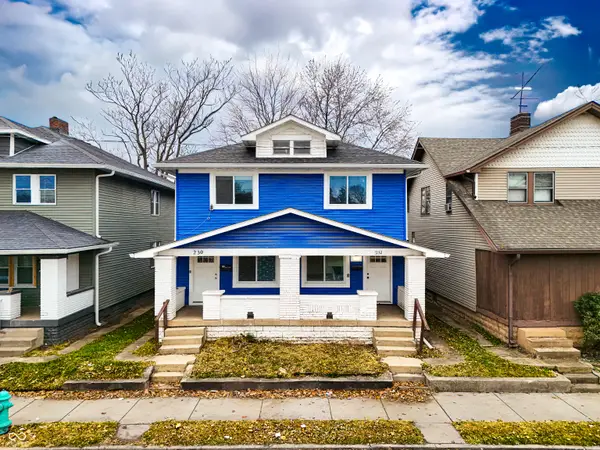 $289,999Active-- beds -- baths
$289,999Active-- beds -- baths230 N Rural Street, Indianapolis, IN 46201
MLS# 22075034Listed by: SCOTT ESTATES - New
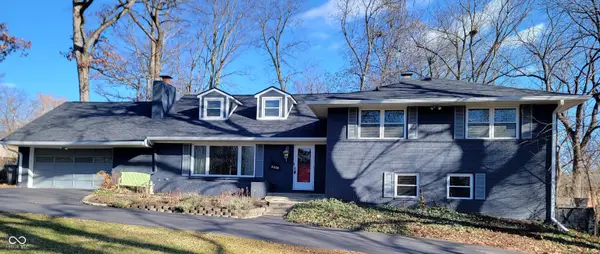 $475,000Active5 beds 3 baths3,524 sq. ft.
$475,000Active5 beds 3 baths3,524 sq. ft.6205 Bramshaw Road, Indianapolis, IN 46220
MLS# 22075141Listed by: PRIME-REAL ESTATE PROFESSIONAL - New
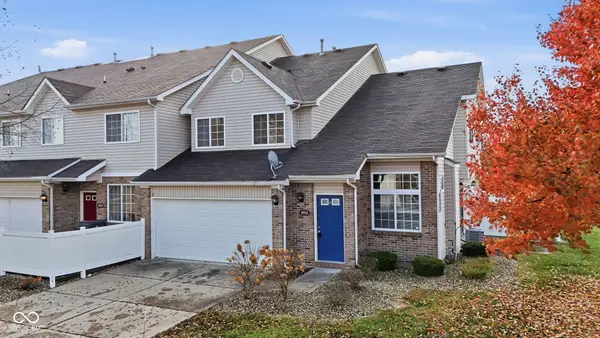 $183,000Active2 beds 2 baths1,576 sq. ft.
$183,000Active2 beds 2 baths1,576 sq. ft.5931 Marina View Lane, Indianapolis, IN 46237
MLS# 22074596Listed by: EXP REALTY, LLC - New
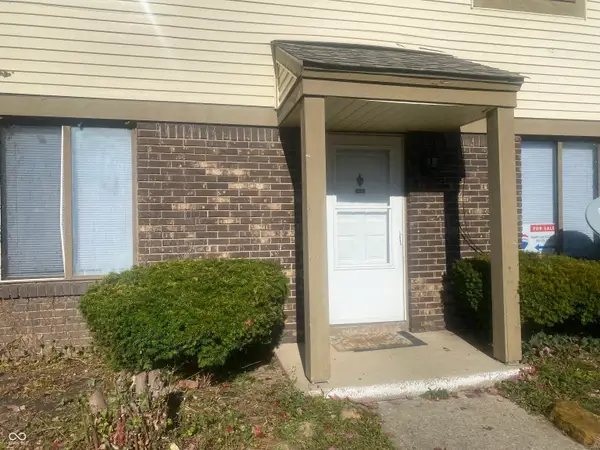 $154,900Active3 beds 2 baths1,404 sq. ft.
$154,900Active3 beds 2 baths1,404 sq. ft.6033 Wingedfoot Court, Indianapolis, IN 46254
MLS# 22075160Listed by: RE/MAX AT THE CROSSING - New
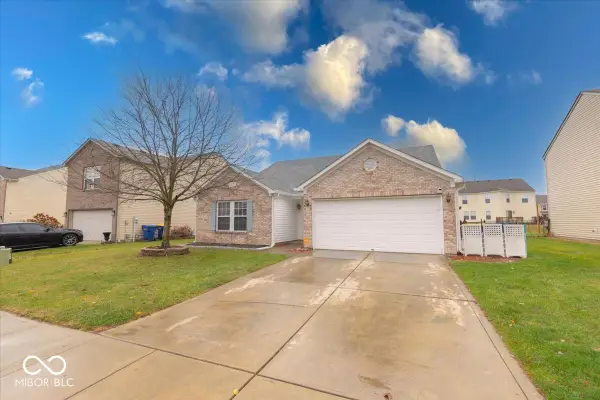 $282,900Active3 beds 2 baths1,819 sq. ft.
$282,900Active3 beds 2 baths1,819 sq. ft.6247 Teacup Drive, Indianapolis, IN 46235
MLS# 22074571Listed by: HIGHGARDEN REAL ESTATE - New
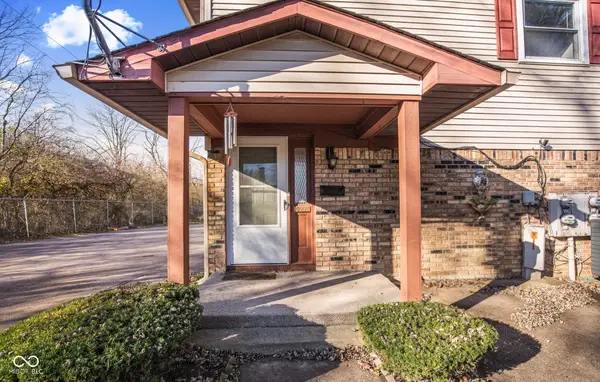 $75,000Active2 beds 2 baths1,012 sq. ft.
$75,000Active2 beds 2 baths1,012 sq. ft.10231 Penrith Drive, Indianapolis, IN 46229
MLS# 22074808Listed by: HIGHGARDEN REAL ESTATE
