6422 Hollingsworth Drive, Indianapolis, IN 46268
Local realty services provided by:Better Homes and Gardens Real Estate Gold Key
6422 Hollingsworth Drive,Indianapolis, IN 46268
$344,900
- 3 Beds
- 3 Baths
- 2,553 sq. ft.
- Single family
- Pending
Listed by:damian walter
Office:welling real estate group
MLS#:22046532
Source:IN_MIBOR
Price summary
- Price:$344,900
- Price per sq. ft.:$135.1
About this home
Be prepared to be wowed with this gorgeous home. Let's start with beautiful curb appeal and landscaping. Walk through the front door to discover soaring cathedral ceilings throughout the main level with total open concept - great architecture and layout. Enjoy newer flooring throughout this gorgeous space and cooking and entertaining will be a treat in this totally updated kitchen with tons of cabinets, granite, ss appliances and subway tile backsplash! Upgraded, higher end light fixtures add a dash of style too! Huge, main level primary suite with large bath with jetted tub, separate tiled shower, double vanity and huge walk-in closet are sure to please. Upstairs find two more huge bedrooms with multiple closets! The office and loft offer great flex spaces too! All baths and laundry have been upgraded with ceramic tile and washer and dryer stay! Enjoy outdoor living with the rare, covered front porch, huge stamped concrete rear patio and the deck situated right on Crooked Creek in your very own fully-fenced backyard! Yes, this is a premium lot backing up to Crooked Creek and also only three houses away from the neighborhood playground and pond area! Many upgrades and updates to this home including peace of mind with new roof and gutters 2021! See attached list of updates as too many to list here. Schedule your showing and do not let this one slip away!
Contact an agent
Home facts
- Year built:1999
- Listing ID #:22046532
- Added:94 day(s) ago
- Updated:September 25, 2025 at 01:28 PM
Rooms and interior
- Bedrooms:3
- Total bathrooms:3
- Full bathrooms:2
- Half bathrooms:1
- Living area:2,553 sq. ft.
Heating and cooling
- Cooling:Central Electric
- Heating:Electric, Forced Air
Structure and exterior
- Year built:1999
- Building area:2,553 sq. ft.
- Lot area:0.29 Acres
Schools
- High school:Pike High School
- Middle school:Lincoln Middle School
- Elementary school:College Park Elementary School
Utilities
- Water:Public Water
Finances and disclosures
- Price:$344,900
- Price per sq. ft.:$135.1
New listings near 6422 Hollingsworth Drive
- New
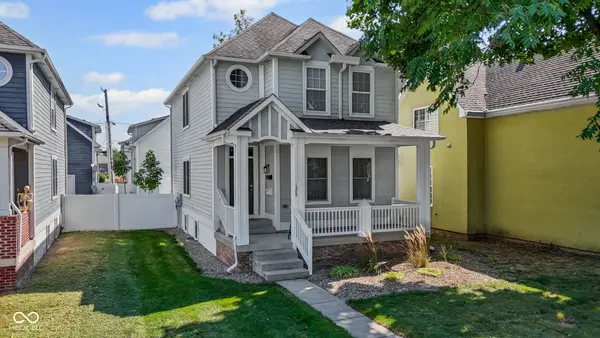 $489,000Active4 beds 4 baths2,616 sq. ft.
$489,000Active4 beds 4 baths2,616 sq. ft.1909 Ruckle Street, Indianapolis, IN 46202
MLS# 22063852Listed by: ENVOY REAL ESTATE, LLC - New
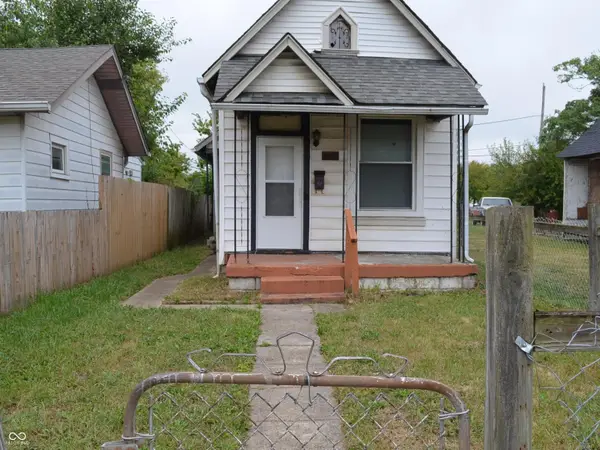 $69,900Active1 beds 1 baths794 sq. ft.
$69,900Active1 beds 1 baths794 sq. ft.2442 Ethel Avenue, Indianapolis, IN 46208
MLS# 22064457Listed by: CANON REAL ESTATE SERVICES LLC - New
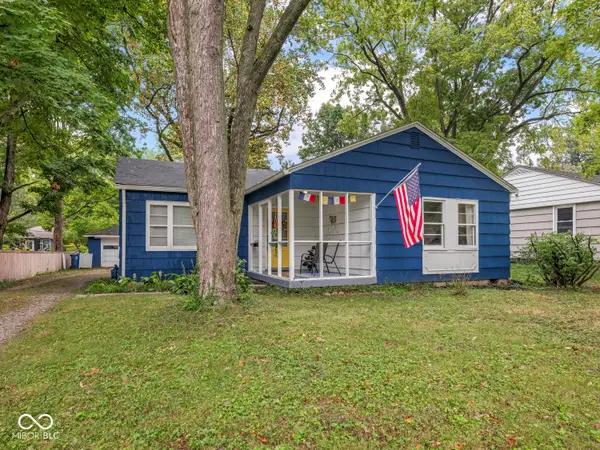 $280,000Active3 beds 1 baths1,056 sq. ft.
$280,000Active3 beds 1 baths1,056 sq. ft.1122 E 56th Street, Indianapolis, IN 46220
MLS# 22064767Listed by: MAYWRIGHT PROPERTY CO. - New
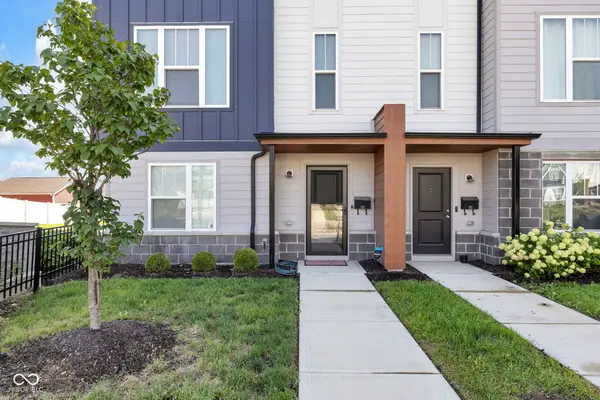 $340,000Active3 beds 4 baths1,920 sq. ft.
$340,000Active3 beds 4 baths1,920 sq. ft.319 Steeples Boulevard, Indianapolis, IN 46222
MLS# 22064778Listed by: @PROPERTIES - New
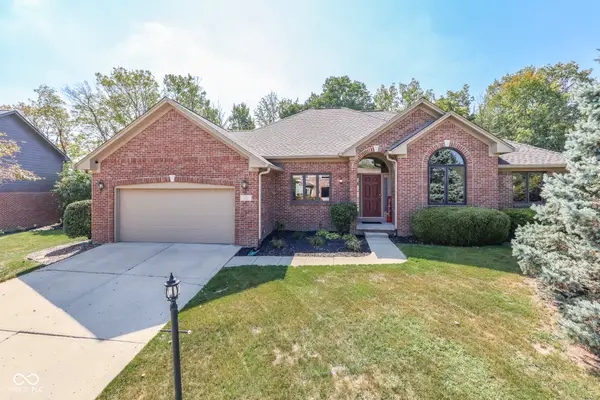 $495,000Active3 beds 3 baths2,835 sq. ft.
$495,000Active3 beds 3 baths2,835 sq. ft.7433 Franklin Parke Woods, Indianapolis, IN 46259
MLS# 22064793Listed by: BERKSHIRE HATHAWAY HOME - New
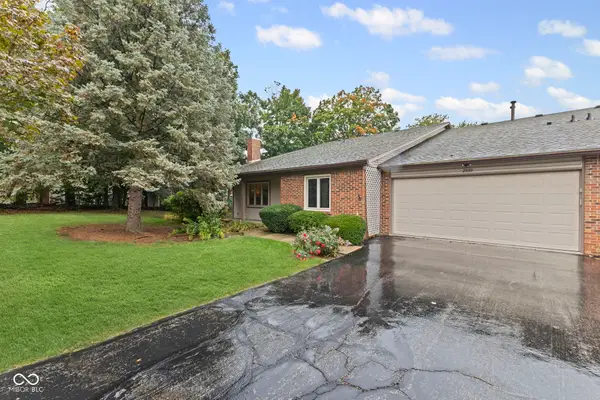 $230,000Active2 beds 2 baths1,244 sq. ft.
$230,000Active2 beds 2 baths1,244 sq. ft.2549 N Willow Way, Indianapolis, IN 46268
MLS# 22064916Listed by: TRUEBLOOD REAL ESTATE - New
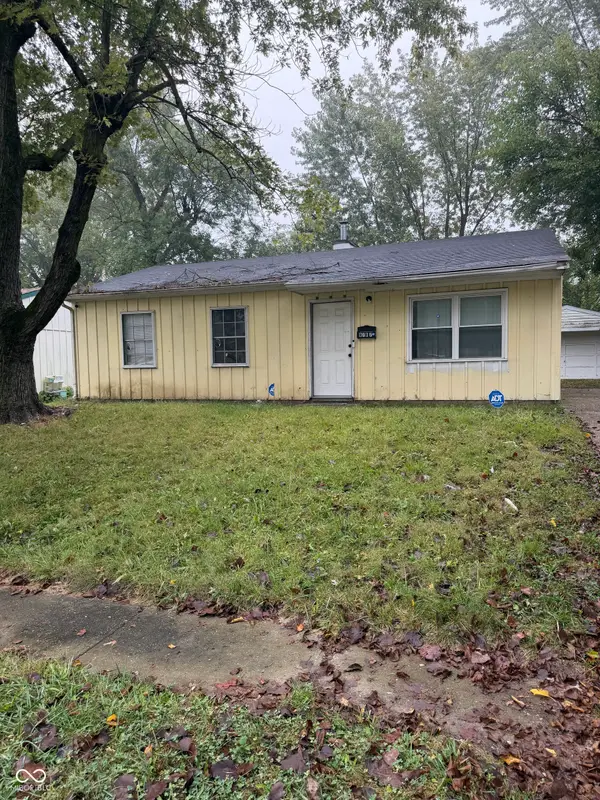 $140,000Active3 beds 1 baths925 sq. ft.
$140,000Active3 beds 1 baths925 sq. ft.9707 E 39th Street, Indianapolis, IN 46235
MLS# 22064946Listed by: CARPENTER, REALTORS - New
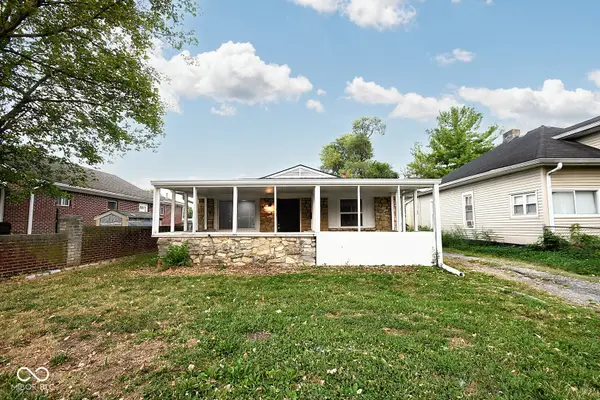 $169,900Active4 beds 2 baths1,352 sq. ft.
$169,900Active4 beds 2 baths1,352 sq. ft.2943 Hillside Avenue, Indianapolis, IN 46218
MLS# 22064983Listed by: @PROPERTIES - New
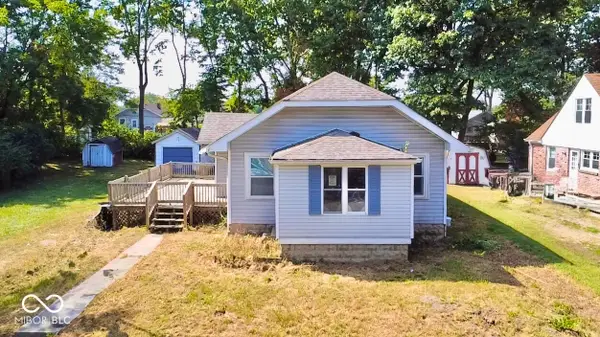 $64,900Active2 beds -- baths864 sq. ft.
$64,900Active2 beds -- baths864 sq. ft.2924 Beech Street, Indianapolis, IN 46203
MLS# 22061695Listed by: KELLER WILLIAMS INDY METRO S - Open Sat, 1 to 3pmNew
 $255,000Active3 beds 1 baths1,562 sq. ft.
$255,000Active3 beds 1 baths1,562 sq. ft.1811 Christopher Lane, Indianapolis, IN 46224
MLS# 22064100Listed by: FERRIS PROPERTY GROUP
