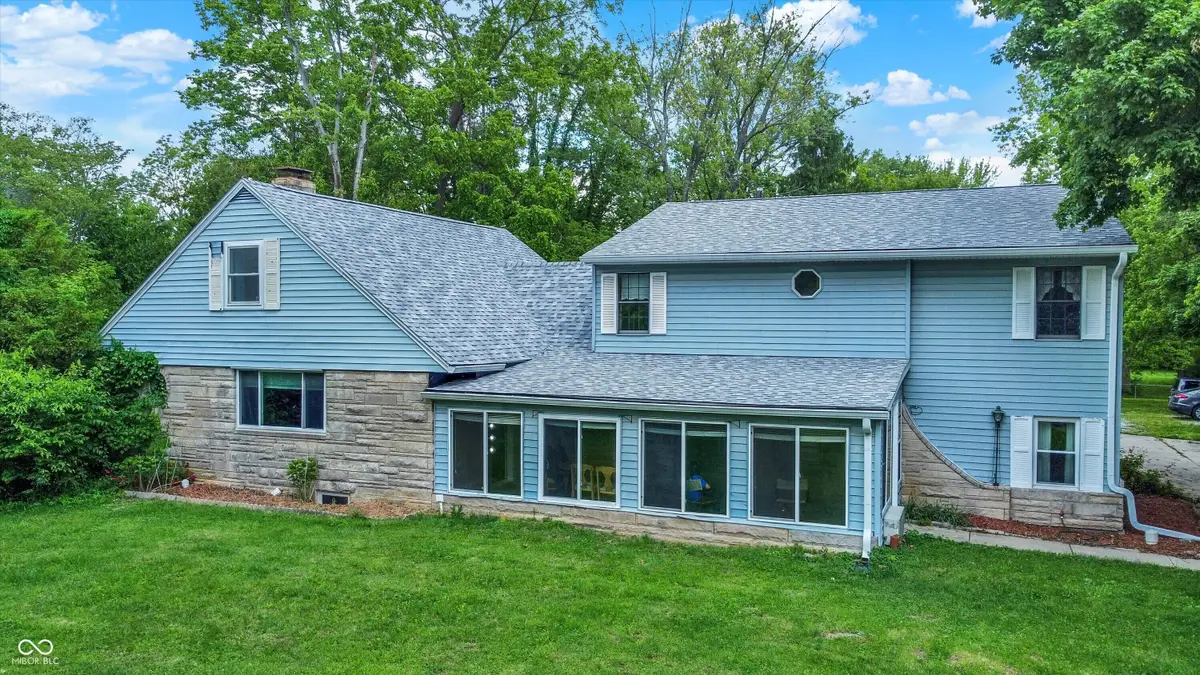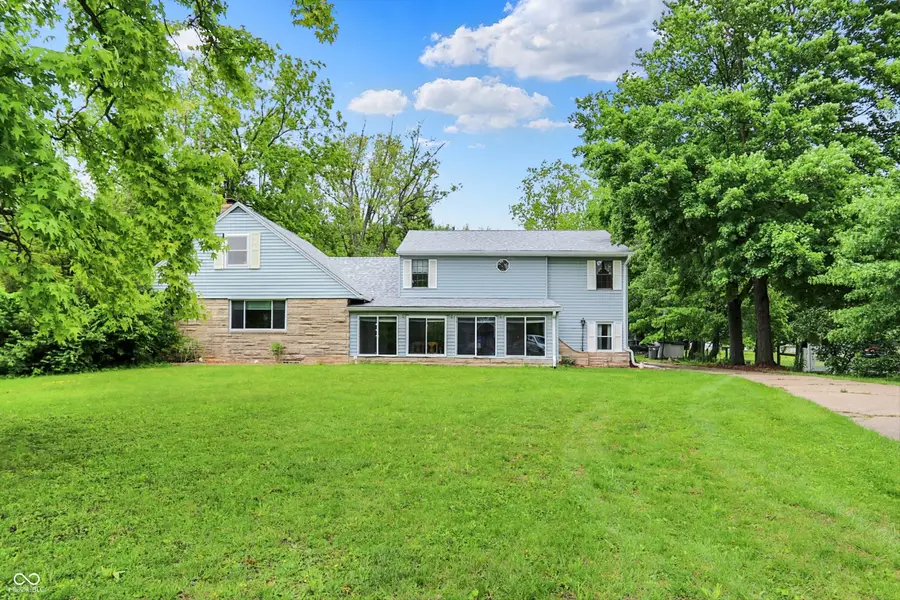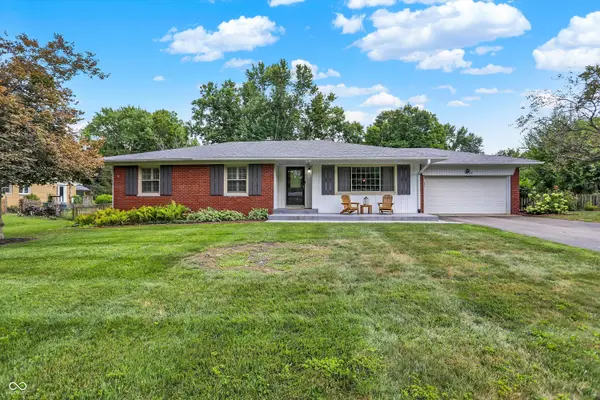6430 E Southport Road, Indianapolis, IN 46237
Local realty services provided by:Better Homes and Gardens Real Estate Gold Key



Listed by:megan riggen
Office:mark dietel realty, llc.
MLS#:22040686
Source:IN_MIBOR
Price summary
- Price:$598,000
- Price per sq. ft.:$149.46
About this home
Multi-Generational Living on Nearly 4 Acres in Southport! Welcome to your dream home in Franklin Township-where country charm meets city convenience! This rare multi-generational property is nestled on a serene, wooded lot just 20 minutes from downtown Indianapolis and 5 minutes from shopping and dining. With two completely separate living spaces, this home is perfect for extended families seeking privacy or savvy buyers looking to house hack with a built-in rental opportunity! Boasting 6 bedrooms, 3 full baths, 2 half baths, 2 kitchens, and 2 living rooms, there's space for everyone-and then some. Enjoy cozy evenings with both a gas fireplace on one side of the home and a wood-burning fireplace on the other side. Unwind in the expansive primary suite with dual walk-in closets, and take advantage of the full basement with dual sump pumps for all your storage needs. Step outside to nearly 4 private acres featuring two 2-car garages, and a fenced backyard-ideal for kids, pets, and outdoor entertaining. Plus, the home and garages have brand new roofs (2023) for added peace of mind. Don't miss this unique opportunity to own a truly flexible home with room to grow, invest, or host your whole family.
Contact an agent
Home facts
- Year built:1956
- Listing Id #:22040686
- Added:71 day(s) ago
- Updated:July 28, 2025 at 01:39 PM
Rooms and interior
- Bedrooms:6
- Total bathrooms:5
- Full bathrooms:3
- Half bathrooms:2
- Living area:4,001 sq. ft.
Heating and cooling
- Cooling:Central Electric
Structure and exterior
- Year built:1956
- Building area:4,001 sq. ft.
- Lot area:3.77 Acres
Schools
- Middle school:Franklin Central Junior High
Utilities
- Water:Public Water
Finances and disclosures
- Price:$598,000
- Price per sq. ft.:$149.46
New listings near 6430 E Southport Road
- New
 $630,000Active4 beds 4 baths4,300 sq. ft.
$630,000Active4 beds 4 baths4,300 sq. ft.9015 Admirals Pointe Drive, Indianapolis, IN 46236
MLS# 22032432Listed by: CENTURY 21 SCHEETZ - New
 $20,000Active0.12 Acres
$20,000Active0.12 Acres3029 Graceland Avenue, Indianapolis, IN 46208
MLS# 22055179Listed by: EXP REALTY LLC - New
 $174,900Active3 beds 2 baths1,064 sq. ft.
$174,900Active3 beds 2 baths1,064 sq. ft.321 Lindley Avenue, Indianapolis, IN 46241
MLS# 22055184Listed by: TRUE PROPERTY MANAGEMENT - New
 $293,000Active2 beds 2 baths2,070 sq. ft.
$293,000Active2 beds 2 baths2,070 sq. ft.1302 Lasalle Street, Indianapolis, IN 46201
MLS# 22055236Listed by: KELLER WILLIAMS INDY METRO NE - New
 $410,000Active3 beds 2 baths1,809 sq. ft.
$410,000Active3 beds 2 baths1,809 sq. ft.5419 Haverford Avenue, Indianapolis, IN 46220
MLS# 22055601Listed by: KELLER WILLIAMS INDY METRO S - New
 $359,500Active3 beds 2 baths2,137 sq. ft.
$359,500Active3 beds 2 baths2,137 sq. ft.4735 E 78th Street, Indianapolis, IN 46250
MLS# 22056164Listed by: CENTURY 21 SCHEETZ - New
 $44,900Active0.08 Acres
$44,900Active0.08 Acres235 E Caven Street, Indianapolis, IN 46225
MLS# 22056753Listed by: KELLER WILLIAMS INDY METRO S - New
 $390,000Active2 beds 4 baths1,543 sq. ft.
$390,000Active2 beds 4 baths1,543 sq. ft.2135 N College Avenue, Indianapolis, IN 46202
MLS# 22056221Listed by: F.C. TUCKER COMPANY - New
 $199,000Active3 beds 1 baths1,222 sq. ft.
$199,000Active3 beds 1 baths1,222 sq. ft.1446 Spann Avenue, Indianapolis, IN 46203
MLS# 22056272Listed by: SCOTT ESTATES - New
 $365,000Active4 beds 3 baths2,736 sq. ft.
$365,000Active4 beds 3 baths2,736 sq. ft.6719 Heritage Hill Drive, Indianapolis, IN 46237
MLS# 22056511Listed by: RE/MAX ADVANCED REALTY

