6435 Birds Eye Drive, Indianapolis, IN 46203
Local realty services provided by:Better Homes and Gardens Real Estate Gold Key
6435 Birds Eye Drive,Indianapolis, IN 46203
$237,500
- 3 Beds
- 2 Baths
- 1,249 sq. ft.
- Single family
- Active
Listed by: shamyl tufail
Office: exp realty, llc.
MLS#:22064698
Source:IN_MIBOR
Price summary
- Price:$237,500
- Price per sq. ft.:$190.15
About this home
Step inside this move-in-ready ranch and you'll immediately notice the bright, open layout and fresh modern finishes. Recent updates include 2025 interior paint, exterior trim paint, new luxury vinyl plank flooring throughout, and updated light fixtures that create a clean, welcoming feel. Ceiling fans have been added for comfort and energy efficiency. The kitchen has been refreshed with painted cabinetry, stainless steel appliances, and updated hardware. Its open design provides clear sight lines into the dining and living areas, making it easy to cook, entertain, or gather with family. The primary suite includes a walk-in closet and private bath. Two additional bedrooms share a full hall bath with updated finishes. A dedicated laundry and mechanical room provides extra storage and keeps utilities organized. Outside, enjoy a spacious backyard that backs to mature trees, offering privacy and a peaceful setting. A concrete patio is perfect for grilling or outdoor dining. The attached two-car garage and extended driveway provide plenty of parking and storage options. This home combines thoughtful updates with a practical single-level floor plan, offering a modern, low-maintenance option that's truly move-in ready.
Contact an agent
Home facts
- Year built:2002
- Listing ID #:22064698
- Added:84 day(s) ago
- Updated:December 17, 2025 at 10:28 PM
Rooms and interior
- Bedrooms:3
- Total bathrooms:2
- Full bathrooms:2
- Living area:1,249 sq. ft.
Heating and cooling
- Cooling:Central Electric
- Heating:Electric, Forced Air
Structure and exterior
- Year built:2002
- Building area:1,249 sq. ft.
- Lot area:0.24 Acres
Utilities
- Water:Public Water
Finances and disclosures
- Price:$237,500
- Price per sq. ft.:$190.15
New listings near 6435 Birds Eye Drive
- New
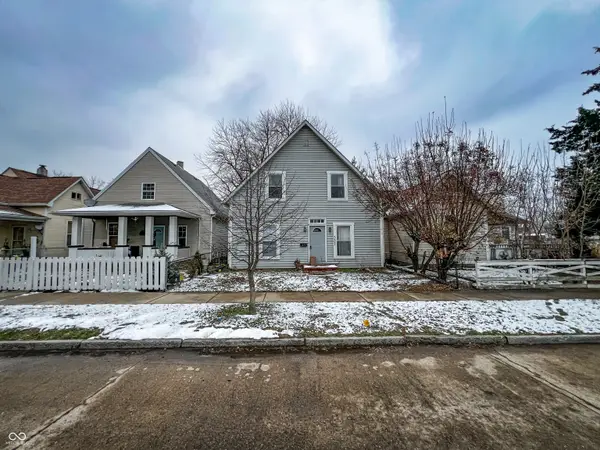 $170,000Active4 beds 2 baths2,072 sq. ft.
$170,000Active4 beds 2 baths2,072 sq. ft.321 N Elder Avenue, Indianapolis, IN 46222
MLS# 22069166Listed by: TRUEBLOOD REAL ESTATE - New
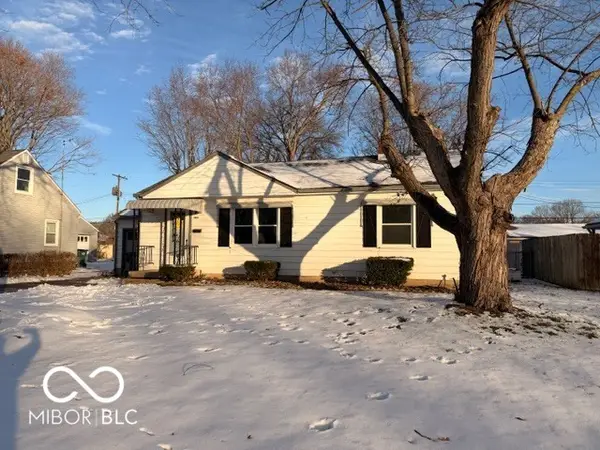 $274,900Active3 beds 2 baths1,528 sq. ft.
$274,900Active3 beds 2 baths1,528 sq. ft.5870 Cadillac Drive, Speedway, IN 46224
MLS# 22071887Listed by: VISION ONE REAL ESTATE - New
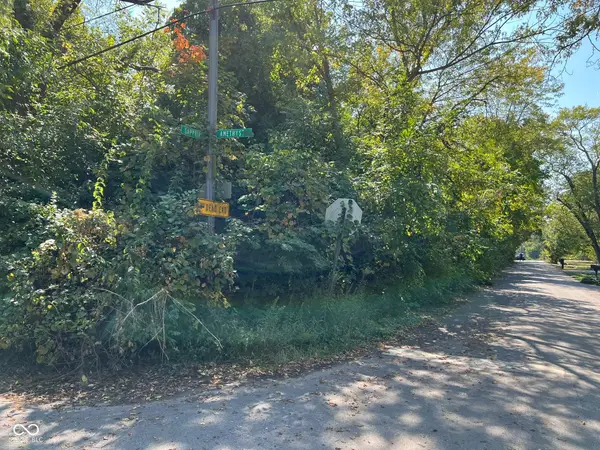 $20,000Active0.12 Acres
$20,000Active0.12 Acres3121 Sapphire Boulevard, Indianapolis, IN 46268
MLS# 22072710Listed by: KELLER WILLIAMS INDY METRO S - New
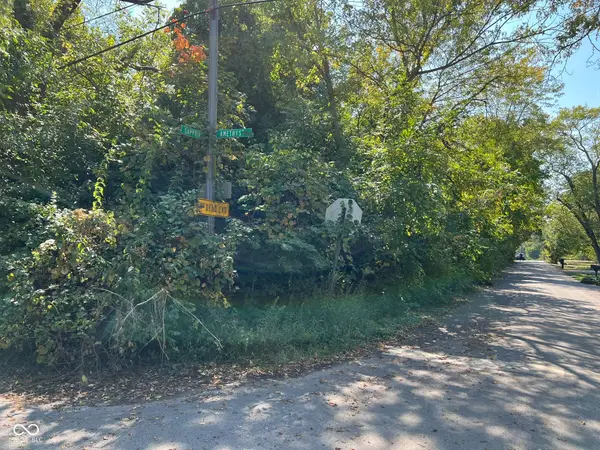 $20,000Active0.12 Acres
$20,000Active0.12 Acres3115 Sapphire Boulevard, Indianapolis, IN 46268
MLS# 22072712Listed by: KELLER WILLIAMS INDY METRO S - New
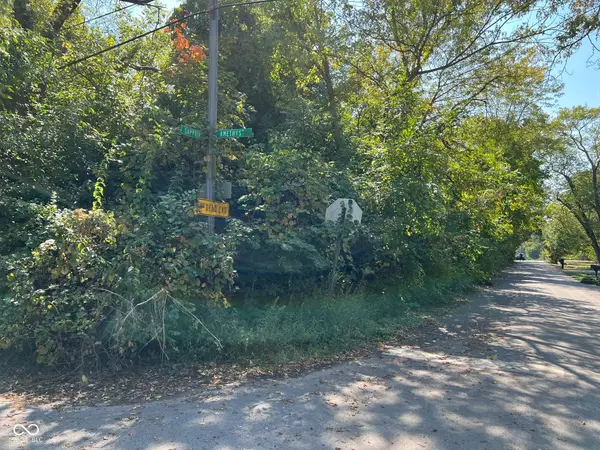 $20,000Active0.12 Acres
$20,000Active0.12 Acres3109 Sapphire Boulevard, Indianapolis, IN 46268
MLS# 22072722Listed by: KELLER WILLIAMS INDY METRO S - New
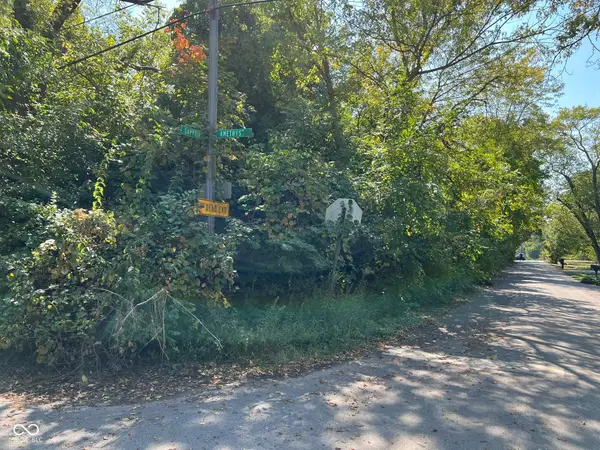 $20,000Active0.13 Acres
$20,000Active0.13 Acres3103 Sapphire Boulevard, Indianapolis, IN 46268
MLS# 22072725Listed by: KELLER WILLIAMS INDY METRO S - New
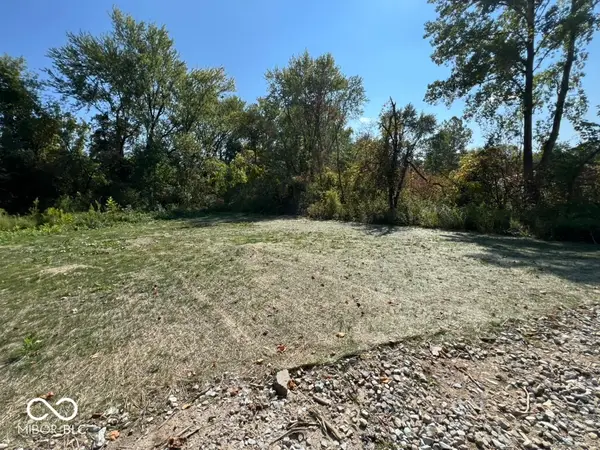 $375,000Active0.2 Acres
$375,000Active0.2 Acres3073 W 78th Street, Indianapolis, IN 46268
MLS# 22073212Listed by: KELLER WILLIAMS INDY METRO S - New
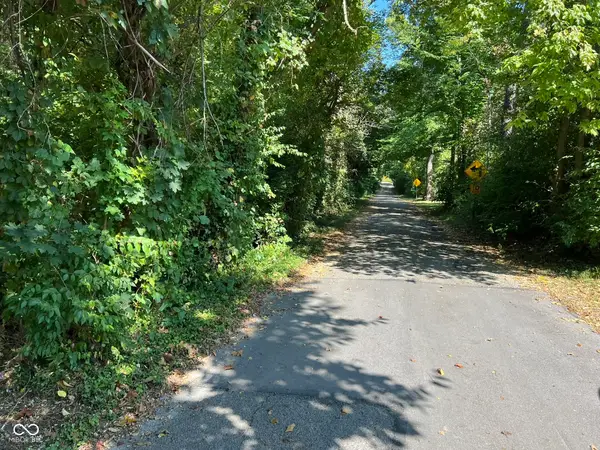 $100,000Active0.06 Acres
$100,000Active0.06 Acres2913 Crooked Creek Parkway W, Indianapolis, IN 46268
MLS# 22073219Listed by: KELLER WILLIAMS INDY METRO S - New
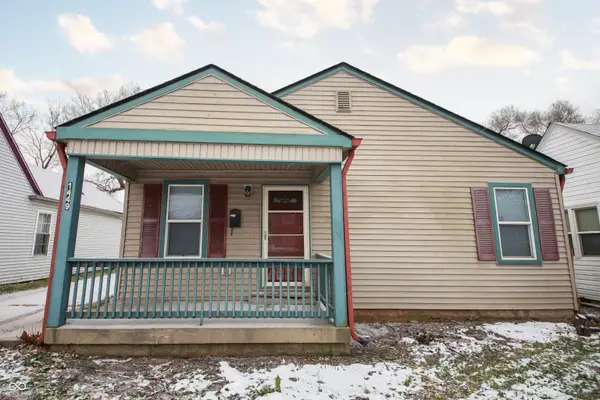 $160,000Active3 beds 2 baths1,230 sq. ft.
$160,000Active3 beds 2 baths1,230 sq. ft.1449 W 29th Street, Indianapolis, IN 46208
MLS# 22076760Listed by: BLK KEY REALTY - New
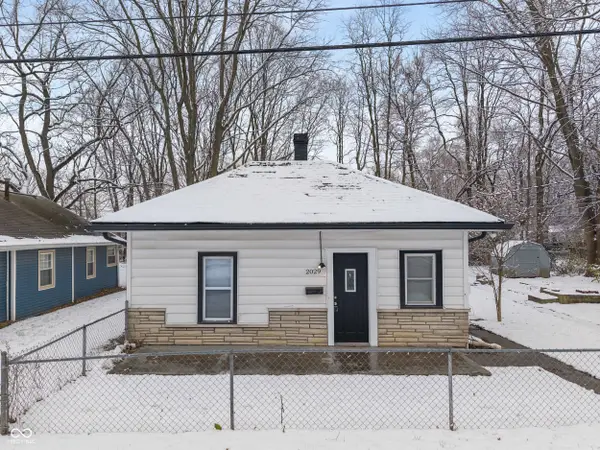 $170,000Active2 beds 1 baths960 sq. ft.
$170,000Active2 beds 1 baths960 sq. ft.2029 E 44th Street, Indianapolis, IN 46205
MLS# 22076926Listed by: FERRIS PROPERTY GROUP
