6465 Lawrence Drive, Indianapolis, IN 46226
Local realty services provided by:Better Homes and Gardens Real Estate Gold Key
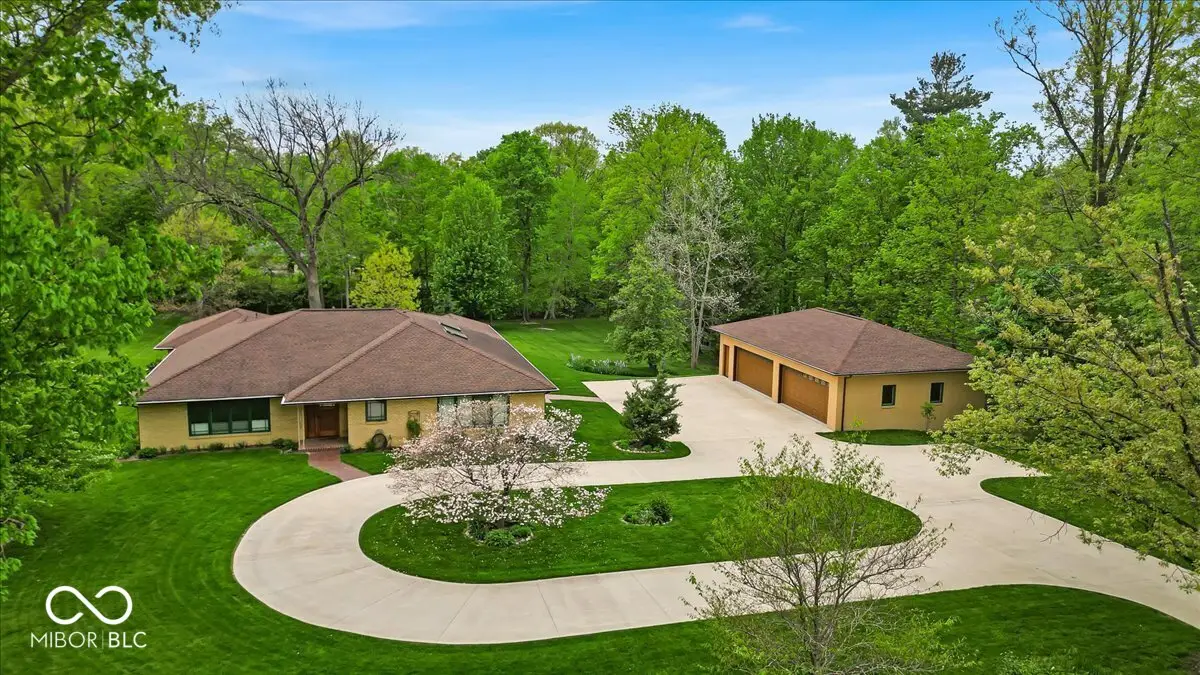
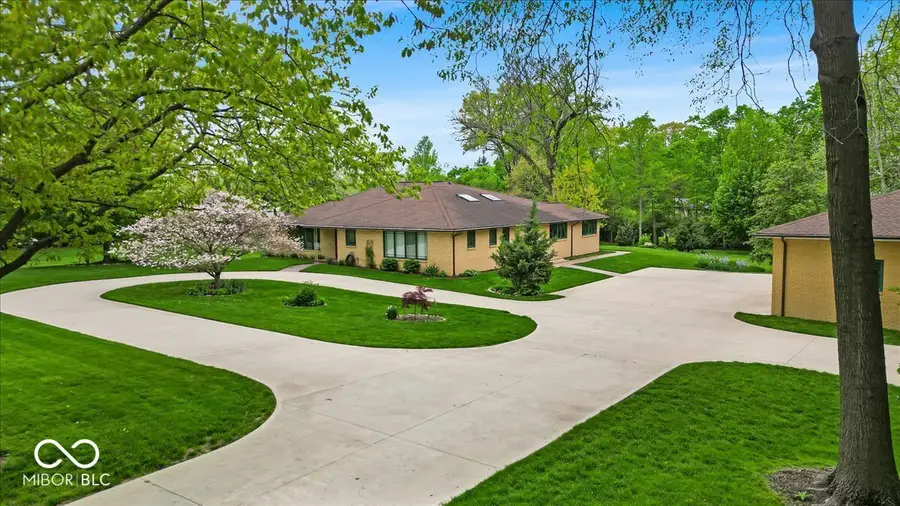
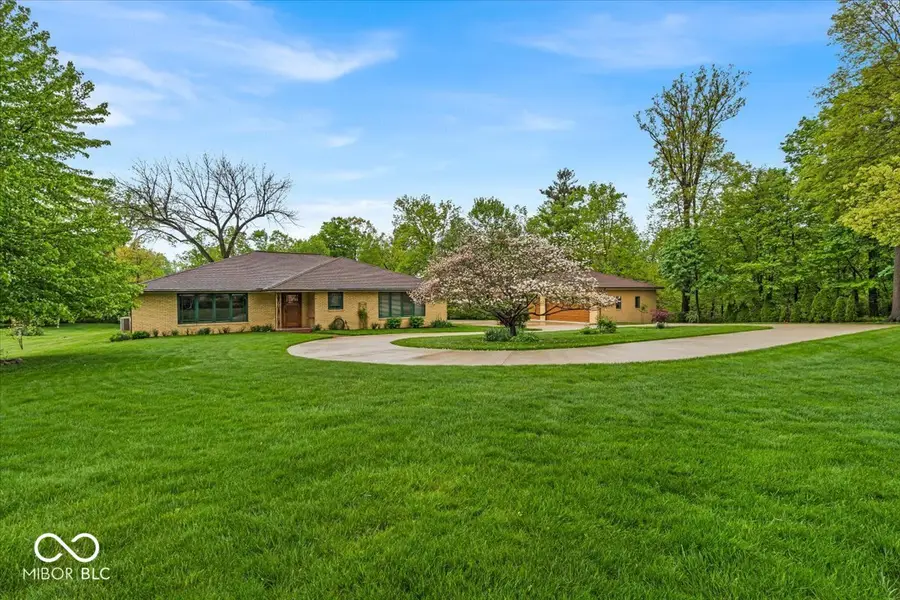
6465 Lawrence Drive,Indianapolis, IN 46226
$780,000
- 4 Beds
- 5 Baths
- 3,688 sq. ft.
- Single family
- Active
Listed by:chris golightly
Office:f.c. tucker company
MLS#:22037044
Source:IN_MIBOR
Price summary
- Price:$780,000
- Price per sq. ft.:$211.5
About this home
Now priced $55,000 UNDER appraised value (see attached appraisal). Welcome to Brendonwood - a truly one-of-a-kind gated community, with peaceful, tree-lined streets, abundant green space, and woods. This ranch home, situated on a beautiful 1.9 acre lot, offers a custom designed kitchen, 2 primary suites with ensuite double vanity baths (one with a jetted tub) and walk in closets. 2 additional bedrooms with an adjacent full double vanity bath, 2 powder rooms, living room with gas fireplace, a spacious great room with French doors, a large office with built in desks, an activity room with built-in cabinets, mudroom and separate laundry room. The 1500 sq ft. detached 4-car garage (new in 2019) has workspaces, heat, a full bath, and kitchen rough-ins - making this an incredibly versatile space that allows for conversion to a 2 car garage with workspace and an in-laws' apartment. With beautiful true hardwood floors (red oak and maple), custom cherry built-in bookcase, custom cherry kitchen cabinets, granite countertops and fireplace surround, this home shows the care and craftsmanship that have gone into it! The custom designed kitchen is simply a chef's dream! Incredible amounts of storage, tons of counter space and well-appointed Thermador appliances make going out to eat a thing of the past. When you step out of the Great room French doors, you descend onto the dry laid brick patio (featuring a gas grill w/ a plumbed gas line). Your enjoyment of the patio is enhanced by the spacious, rolling back yard with ample trees, custom fence and hedges. Private (patrolled) security, a nine-hole golf course, swimming pool, pickleball, tennis, bocce and much more are all part of the Brendonwood experience! Award-winning Lawrence Township Schools.
Contact an agent
Home facts
- Year built:1956
- Listing Id #:22037044
- Added:71 day(s) ago
- Updated:July 31, 2025 at 08:49 PM
Rooms and interior
- Bedrooms:4
- Total bathrooms:5
- Full bathrooms:3
- Half bathrooms:2
- Living area:3,688 sq. ft.
Heating and cooling
- Cooling:Central Electric
- Heating:Forced Air
Structure and exterior
- Year built:1956
- Building area:3,688 sq. ft.
- Lot area:1.91 Acres
Utilities
- Water:Public Water
Finances and disclosures
- Price:$780,000
- Price per sq. ft.:$211.5
New listings near 6465 Lawrence Drive
- New
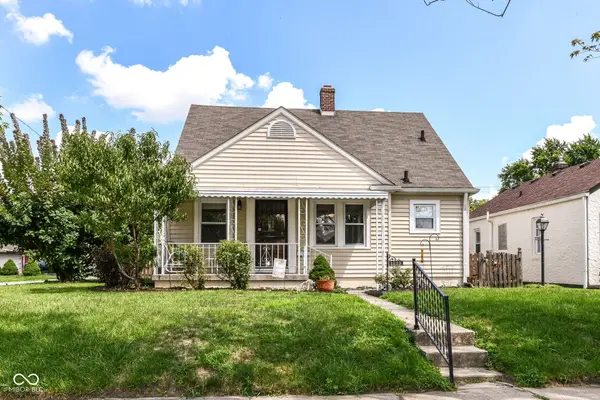 $229,000Active3 beds 1 baths1,233 sq. ft.
$229,000Active3 beds 1 baths1,233 sq. ft.1335 N Linwood Avenue, Indianapolis, IN 46201
MLS# 22055900Listed by: NEW QUANTUM REALTY GROUP - New
 $369,500Active3 beds 2 baths1,275 sq. ft.
$369,500Active3 beds 2 baths1,275 sq. ft.10409 Barmore Avenue, Indianapolis, IN 46280
MLS# 22056446Listed by: CENTURY 21 SCHEETZ - New
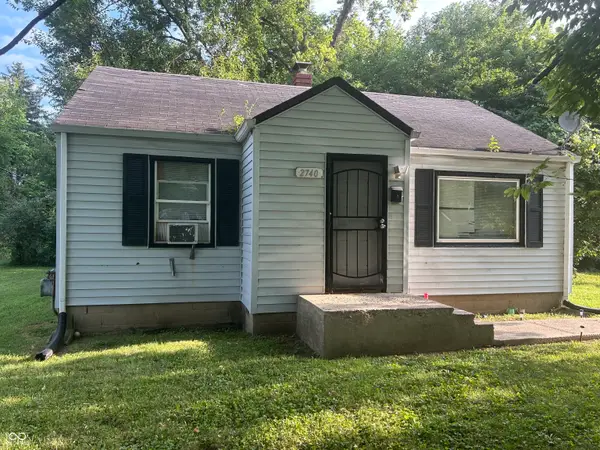 $79,000Active2 beds 1 baths776 sq. ft.
$79,000Active2 beds 1 baths776 sq. ft.2740 E 37th Street, Indianapolis, IN 46218
MLS# 22056662Listed by: EVERHART STUDIO, LTD. - New
 $79,000Active2 beds 1 baths696 sq. ft.
$79,000Active2 beds 1 baths696 sq. ft.3719 Kinnear Avenue, Indianapolis, IN 46218
MLS# 22056663Listed by: EVERHART STUDIO, LTD. - New
 $150,000Active3 beds 2 baths1,082 sq. ft.
$150,000Active3 beds 2 baths1,082 sq. ft.2740 N Rural Street, Indianapolis, IN 46218
MLS# 22056665Listed by: EVERHART STUDIO, LTD. - New
 $140,000Active4 beds 2 baths1,296 sq. ft.
$140,000Active4 beds 2 baths1,296 sq. ft.2005 N Bancroft Street, Indianapolis, IN 46218
MLS# 22056666Listed by: EVERHART STUDIO, LTD. - New
 $199,000Active4 beds 1 baths2,072 sq. ft.
$199,000Active4 beds 1 baths2,072 sq. ft.2545 Broadway Street, Indianapolis, IN 46205
MLS# 22056694Listed by: @PROPERTIES - New
 $135,000Active3 beds 1 baths1,500 sq. ft.
$135,000Active3 beds 1 baths1,500 sq. ft.1301 W 34th Street, Indianapolis, IN 46208
MLS# 22056830Listed by: BLK KEY REALTY - New
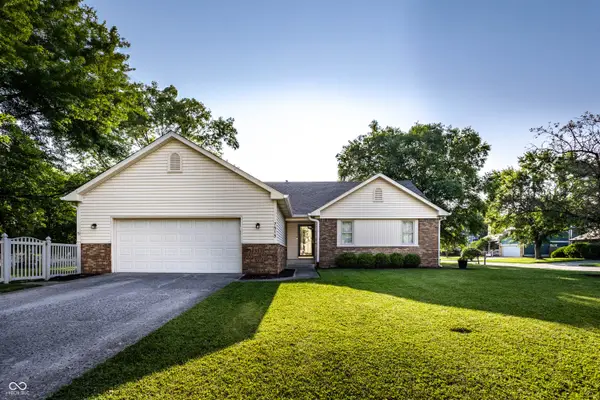 $309,900Active3 beds 2 baths1,545 sq. ft.
$309,900Active3 beds 2 baths1,545 sq. ft.7515 Davis Lane, Indianapolis, IN 46236
MLS# 22052912Listed by: F.C. TUCKER COMPANY - New
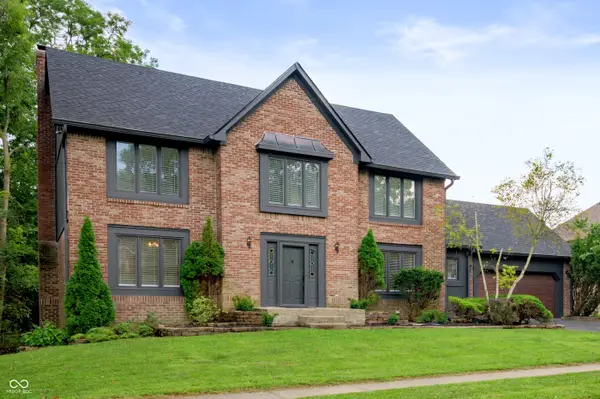 $590,000Active4 beds 4 baths3,818 sq. ft.
$590,000Active4 beds 4 baths3,818 sq. ft.7474 Oakland Hills Drive, Indianapolis, IN 46236
MLS# 22055624Listed by: KELLER WILLIAMS INDY METRO S
