6495 Titania Drive, Indianapolis, IN 46236
Local realty services provided by:Better Homes and Gardens Real Estate Gold Key
6495 Titania Drive,Indianapolis, IN 46236
$259,999
- 4 Beds
- 3 Baths
- 1,460 sq. ft.
- Single family
- Pending
Listed by: stephen clark, tonya battee
Office: compass indiana, llc.
MLS#:22047423
Source:IN_MIBOR
Price summary
- Price:$259,999
- Price per sq. ft.:$178.08
About this home
Welcome to 6495 Titania Drive, a charming corner lot home nestled in the Parkside Crossing community of Indianapolis. This delightful abode offers a comfortable and inviting atmosphere with four cozy bedrooms and three full bathrooms. Step inside to discover a spacious floor plan brimming with natural light, bringing warmth and character to the main living areas. The home has had many updates in the last few years, starting with the brand-new kitchen complete with sleek cabinets, countertops, and stainless steel appliances. All-new LVP flooring, carpet, and new paint, all add a fresh touch, while the tiled walk-in shower and custom light fixtures give the space a unique personality. The primary bedroom is a true retreat, featuring a generous-sized closet and a private bathroom that offers both comfort and convenience. The secondary bedrooms are thoughtfully designed to maximize functionality, each boasting nicely sized closets that seamlessly blend practicality with style. Outside, enjoy the privacy of a fully fenced backyard, complete with a full deck perfect for gatherings or simply soaking up the sun. Nestled conveniently near US-36, this location offers easy access to local amenities and a vibrant community atmosphere. Don't miss out on making it your own!
Contact an agent
Home facts
- Year built:1999
- Listing ID #:22047423
- Added:149 day(s) ago
- Updated:November 24, 2025 at 02:35 AM
Rooms and interior
- Bedrooms:4
- Total bathrooms:3
- Full bathrooms:3
- Living area:1,460 sq. ft.
Heating and cooling
- Cooling:Central Electric
- Heating:Electric
Structure and exterior
- Year built:1999
- Building area:1,460 sq. ft.
- Lot area:0.1 Acres
Schools
- High school:Lawrence North High School
- Middle school:Fall Creek Valley Middle School
- Elementary school:Oaklandon Elementary School
Utilities
- Water:Public Water
Finances and disclosures
- Price:$259,999
- Price per sq. ft.:$178.08
New listings near 6495 Titania Drive
- New
 $290,000Active-- beds -- baths
$290,000Active-- beds -- baths3411 Brookside Pkwy S Drive, Indianapolis, IN 46201
MLS# 22074569Listed by: KELLER WILLIAMS INDY METRO S - New
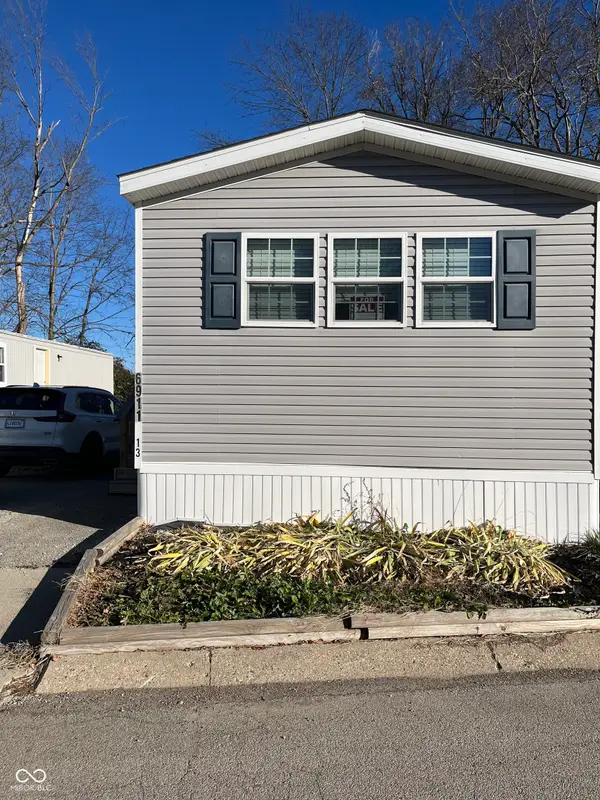 $59,900Active3 beds 2 baths1,050 sq. ft.
$59,900Active3 beds 2 baths1,050 sq. ft.6911 Bittersweet Lane, Indianapolis, IN 46236
MLS# 22073827Listed by: RE/MAX ADVANCED REALTY - New
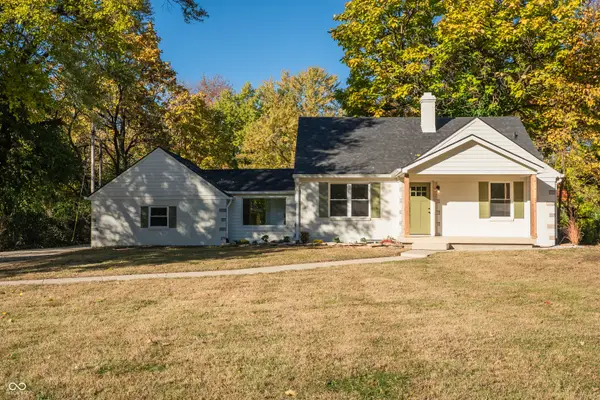 $334,900Active4 beds 3 baths2,401 sq. ft.
$334,900Active4 beds 3 baths2,401 sq. ft.2340 W 65th Street, Indianapolis, IN 46260
MLS# 22074008Listed by: CENTURY 21 SCHEETZ - New
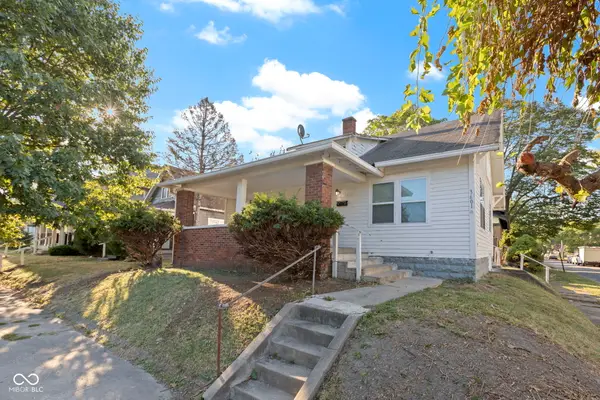 $149,900Active2 beds 1 baths1,025 sq. ft.
$149,900Active2 beds 1 baths1,025 sq. ft.3601 Brookside Parkway South Drive, Indianapolis, IN 46201
MLS# 22074382Listed by: WILMOTH GROUP - New
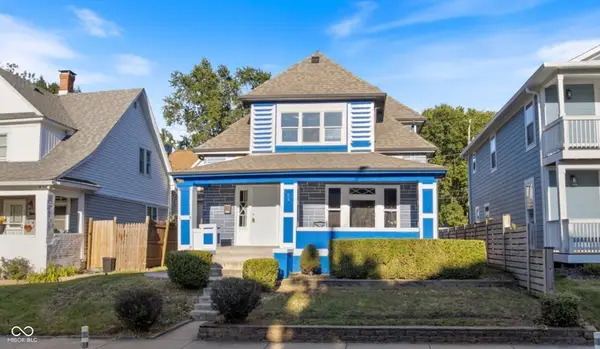 $310,000Active3 beds 2 baths1,924 sq. ft.
$310,000Active3 beds 2 baths1,924 sq. ft.425 N Arsenal Avenue, Indianapolis, IN 46201
MLS# 22074592Listed by: WHITE STAG REALTY, LLC - New
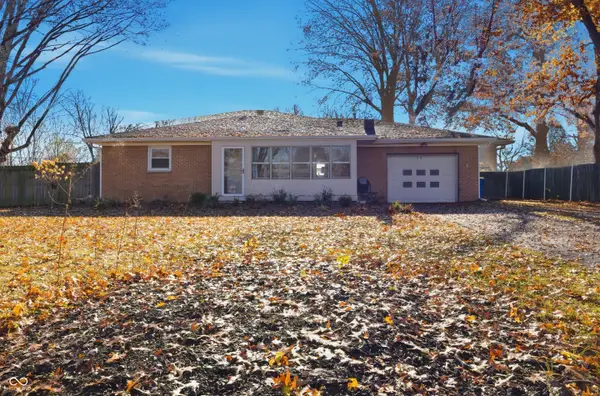 $235,000Active2 beds 2 baths1,063 sq. ft.
$235,000Active2 beds 2 baths1,063 sq. ft.6911 W Lockerbie Drive, Indianapolis, IN 46214
MLS# 22074404Listed by: BLK KEY REALTY 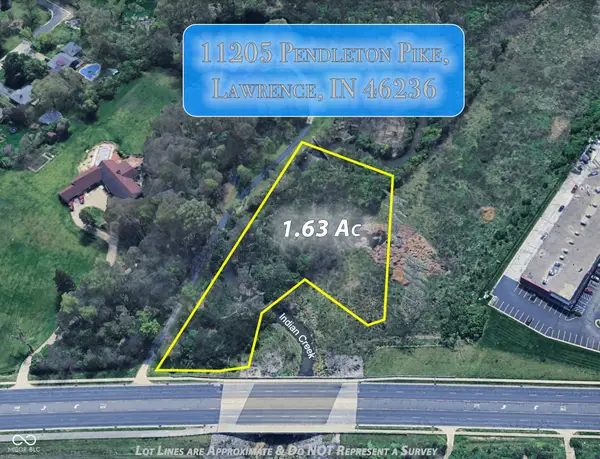 $50,000Active1.56 Acres
$50,000Active1.56 Acres11205 Pendleton Pike, Indianapolis, IN 46235
MLS# 22053119Listed by: AMR REAL ESTATE LLC- New
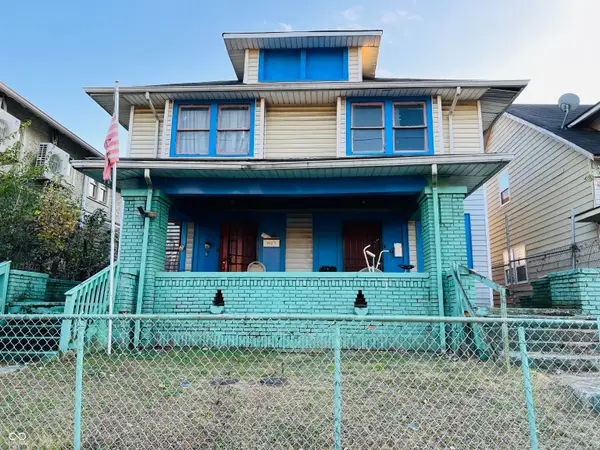 $194,000Active-- beds -- baths
$194,000Active-- beds -- baths3025 E Michigan Street, Indianapolis, IN 46201
MLS# 22073951Listed by: F.C. TUCKER COMPANY - New
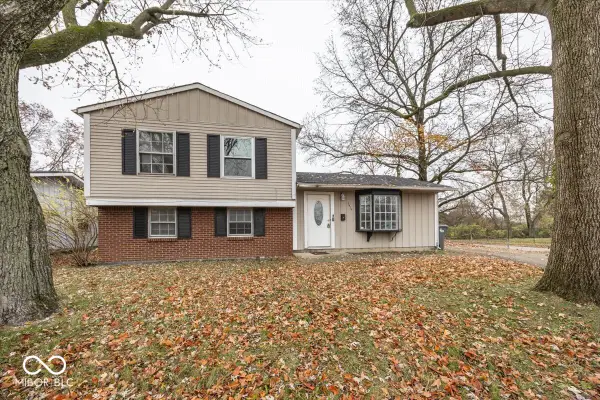 $165,000Active3 beds 2 baths1,452 sq. ft.
$165,000Active3 beds 2 baths1,452 sq. ft.2419 N Eaton Avenue, Indianapolis, IN 46219
MLS# 22074110Listed by: MATLOCK REALTY GROUP - New
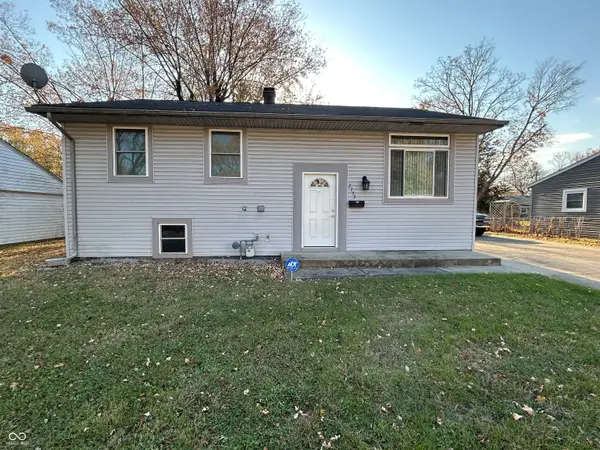 $159,900Active3 beds 2 baths1,598 sq. ft.
$159,900Active3 beds 2 baths1,598 sq. ft.2732 N Bazil Avenue, Indianapolis, IN 46219
MLS# 22074460Listed by: CARPENTER, REALTORS
