6527 Southern Ridge Drive, Indianapolis, IN 46237
Local realty services provided by:Better Homes and Gardens Real Estate Gold Key
6527 Southern Ridge Drive,Indianapolis, IN 46237
$339,500
- 4 Beds
- 3 Baths
- 2,326 sq. ft.
- Single family
- Pending
Listed by: dean stahley, frank tinsley
Office: highgarden real estate
MLS#:22060395
Source:IN_MIBOR
Price summary
- Price:$339,500
- Price per sq. ft.:$145.96
About this home
Move-In Ready with Modern Updates Throughout! Welcome home to 2,326 sq. ft. of beautifully refreshed living space where comfort meets contemporary style. Every detail has been thoughtfully updated, making this truly move-in ready. The stunning kitchen features brand-new, high-end appliances and plenty of space to cook and gather. The remodeled primary suite offers a spa-like retreat with a spacious, beautifully tiled shower you'll look forward to every day. Durable new vinyl wood flooring spans the main level, while plush new carpet adds warmth and comfort upstairs. Every bedroom includes generous closet space for easy organization. Step outside to enjoy the large fenced yard, complete with a mini-barn, brand-new deck, and peaceful pond views-perfect for relaxing evenings or weekend entertaining. With a roof that's just two years old, all the major updates are done. All that's left is for you to move in and make it your own!
Contact an agent
Home facts
- Year built:2000
- Listing ID #:22060395
- Added:106 day(s) ago
- Updated:December 17, 2025 at 10:28 PM
Rooms and interior
- Bedrooms:4
- Total bathrooms:3
- Full bathrooms:2
- Half bathrooms:1
- Living area:2,326 sq. ft.
Heating and cooling
- Cooling:Central Electric
- Heating:Electric, Forced Air
Structure and exterior
- Year built:2000
- Building area:2,326 sq. ft.
- Lot area:0.16 Acres
Schools
- High school:Franklin Central High School
- Middle school:Franklin Central Junior High
- Elementary school:Mary Adams Elementary School
Utilities
- Water:Public Water
Finances and disclosures
- Price:$339,500
- Price per sq. ft.:$145.96
New listings near 6527 Southern Ridge Drive
- New
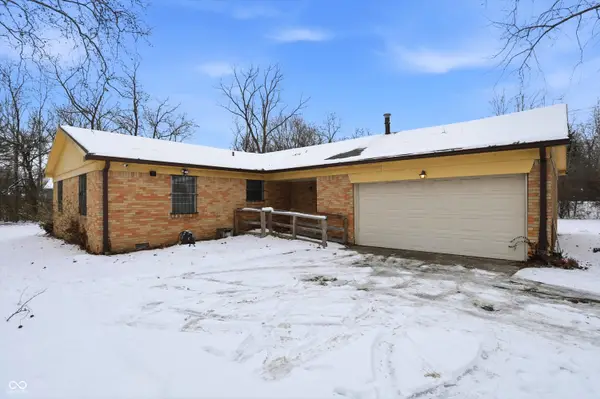 $200,000Active3 beds 2 baths1,296 sq. ft.
$200,000Active3 beds 2 baths1,296 sq. ft.6032 Grandview Drive, Indianapolis, IN 46228
MLS# 22076867Listed by: REDFIN CORPORATION - New
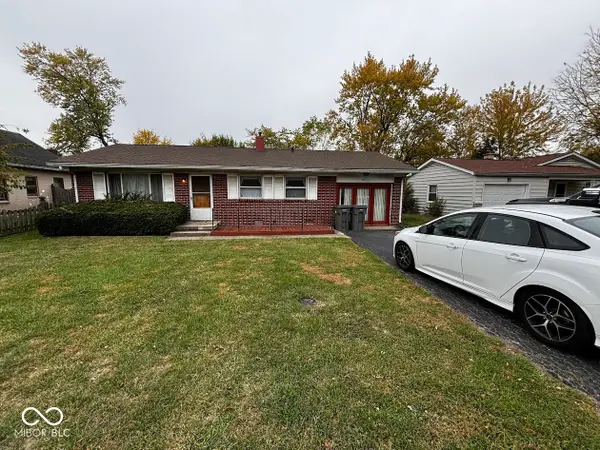 $105,900Active3 beds 2 baths1,200 sq. ft.
$105,900Active3 beds 2 baths1,200 sq. ft.2020 N Layman Avenue, Indianapolis, IN 46218
MLS# 22077127Listed by: LIST WITH BEN, LLC - New
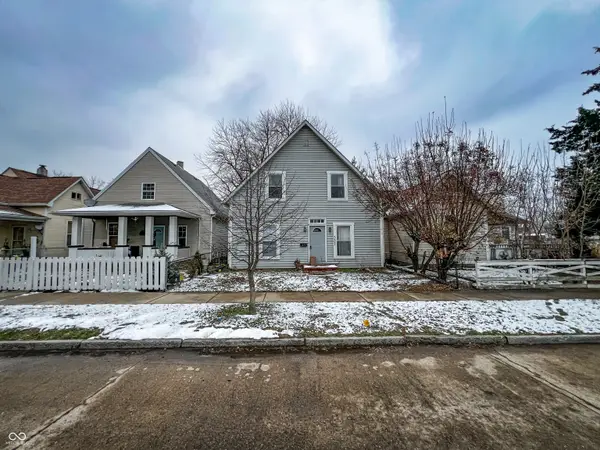 $170,000Active4 beds 2 baths2,072 sq. ft.
$170,000Active4 beds 2 baths2,072 sq. ft.321 N Elder Avenue, Indianapolis, IN 46222
MLS# 22069166Listed by: TRUEBLOOD REAL ESTATE - New
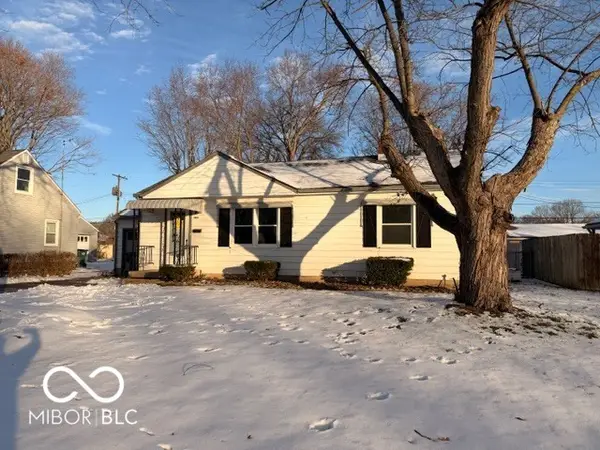 $274,900Active3 beds 2 baths1,528 sq. ft.
$274,900Active3 beds 2 baths1,528 sq. ft.5870 Cadillac Drive, Speedway, IN 46224
MLS# 22071887Listed by: VISION ONE REAL ESTATE - New
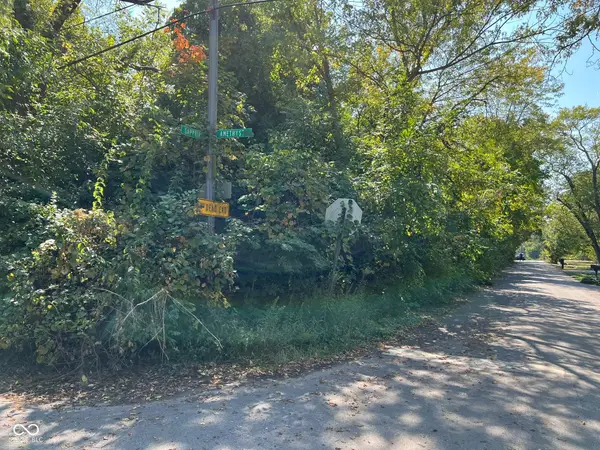 $20,000Active0.12 Acres
$20,000Active0.12 Acres3121 Sapphire Boulevard, Indianapolis, IN 46268
MLS# 22072710Listed by: KELLER WILLIAMS INDY METRO S - New
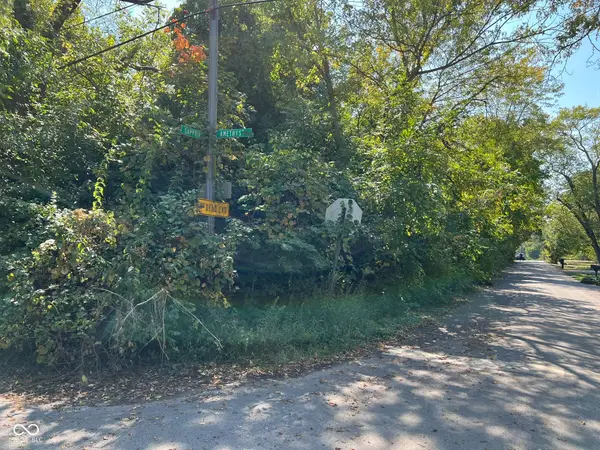 $20,000Active0.12 Acres
$20,000Active0.12 Acres3115 Sapphire Boulevard, Indianapolis, IN 46268
MLS# 22072712Listed by: KELLER WILLIAMS INDY METRO S - New
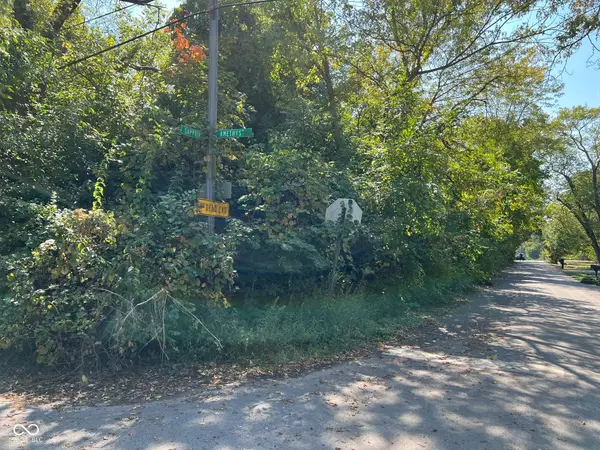 $20,000Active0.12 Acres
$20,000Active0.12 Acres3109 Sapphire Boulevard, Indianapolis, IN 46268
MLS# 22072722Listed by: KELLER WILLIAMS INDY METRO S - New
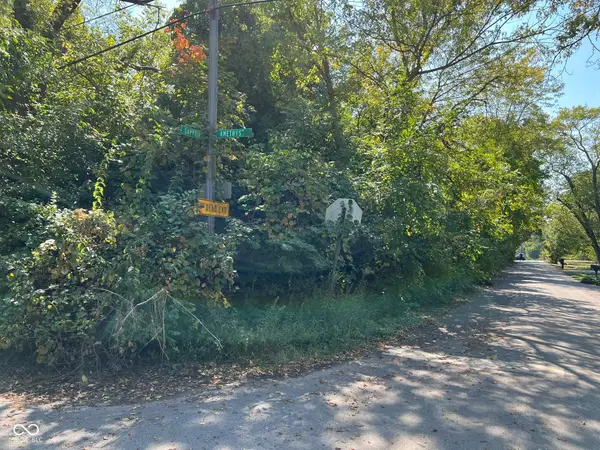 $20,000Active0.13 Acres
$20,000Active0.13 Acres3103 Sapphire Boulevard, Indianapolis, IN 46268
MLS# 22072725Listed by: KELLER WILLIAMS INDY METRO S - New
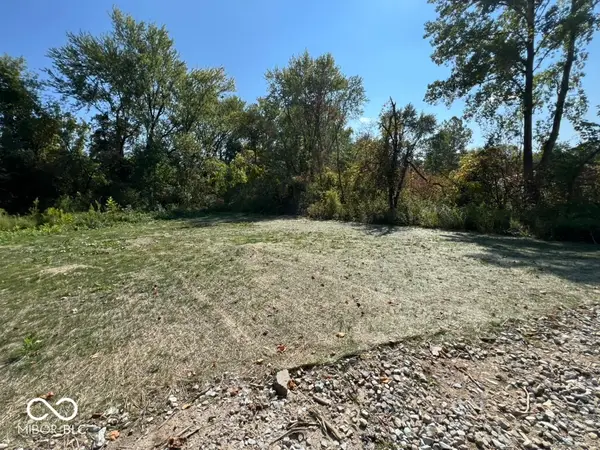 $375,000Active0.2 Acres
$375,000Active0.2 Acres3073 W 78th Street, Indianapolis, IN 46268
MLS# 22073212Listed by: KELLER WILLIAMS INDY METRO S - New
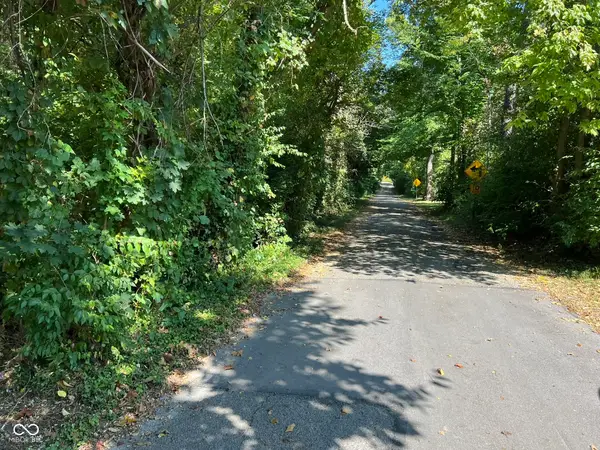 $100,000Active0.06 Acres
$100,000Active0.06 Acres2913 Crooked Creek Parkway W, Indianapolis, IN 46268
MLS# 22073219Listed by: KELLER WILLIAMS INDY METRO S
