6633 Muirfield Way, Indianapolis, IN 46237
Local realty services provided by:Better Homes and Gardens Real Estate Gold Key
6633 Muirfield Way,Indianapolis, IN 46237
$268,400
- 4 Beds
- 3 Baths
- 1,662 sq. ft.
- Single family
- Pending
Listed by: kyle baker
Office: f.c. tucker company
MLS#:22059167
Source:IN_MIBOR
Price summary
- Price:$268,400
- Price per sq. ft.:$161.49
About this home
Spacious 4BR/2.5BA bi-level in award-winning Franklin Township w/ modern updates & no HOA! Kitchen features granite countertops, SS appliances & pantry. Floor plan offers comfort & abundant natural light. Large living room opens to dining area & kitchen. Fully finished lower level includes 4th bedroom w/ direct garage access (no stairs needed), half bath and a beautiful masonry wood-burning fire place. Could also double as a flex space for 2nd living area and/or home office. You'll love the fully screened-in patio off kitchen that overlooks a fully fenced backyard w/ mature trees, mini barn & newer French drain system. Paver patio provides additional entertaining space. Updates: Rebuilt chimney/damper/cap, French drain, attic insulation, gutter guards, fresh landscaping. HVAC, water heater & KT appliances ('22); microwave ('24). Washer/dryer stay. Several items may remain w/ acceptable offer. Schedule your showing today.
Contact an agent
Home facts
- Year built:1978
- Listing ID #:22059167
- Added:127 day(s) ago
- Updated:January 03, 2026 at 08:37 AM
Rooms and interior
- Bedrooms:4
- Total bathrooms:3
- Full bathrooms:2
- Half bathrooms:1
- Living area:1,662 sq. ft.
Heating and cooling
- Cooling:Central Electric
- Heating:Heat Pump
Structure and exterior
- Year built:1978
- Building area:1,662 sq. ft.
- Lot area:0.23 Acres
Utilities
- Water:Public Water
Finances and disclosures
- Price:$268,400
- Price per sq. ft.:$161.49
New listings near 6633 Muirfield Way
- New
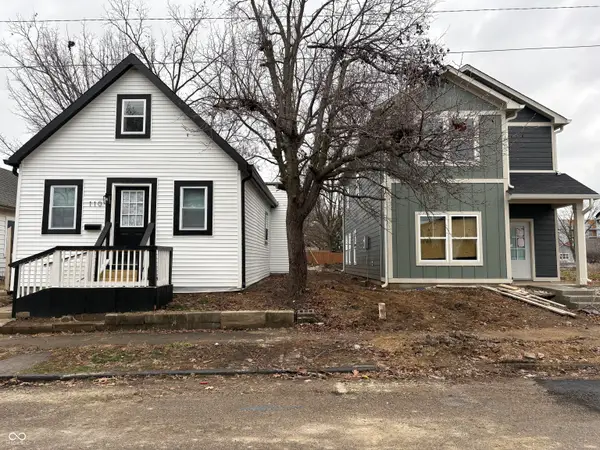 $279,500Active3 beds 2 baths1,880 sq. ft.
$279,500Active3 beds 2 baths1,880 sq. ft.110 Wisconsin Street, Indianapolis, IN 46225
MLS# 22078356Listed by: EXP REALTY, LLC 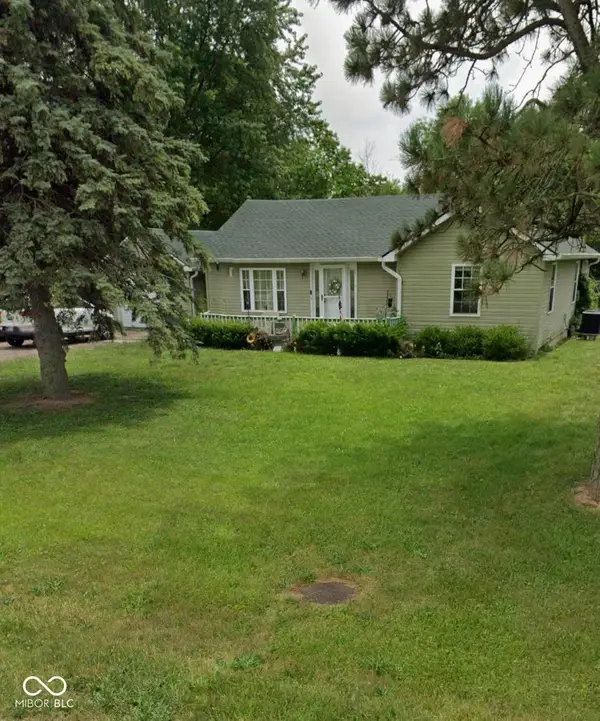 $140,000Pending3 beds 2 baths1,128 sq. ft.
$140,000Pending3 beds 2 baths1,128 sq. ft.8849 Mcgaughey Road, Indianapolis, IN 46239
MLS# 22078355Listed by: THE STEWART HOME GROUP- New
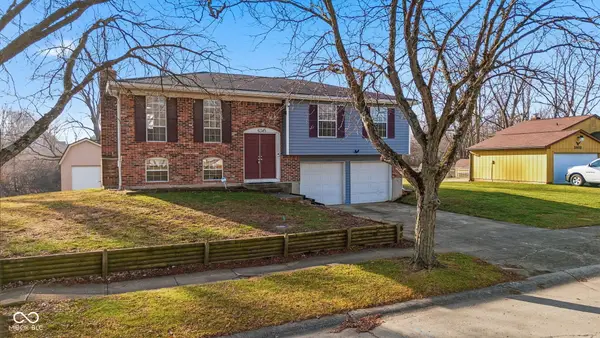 $270,000Active3 beds 3 baths2,156 sq. ft.
$270,000Active3 beds 3 baths2,156 sq. ft.5745 Dollar Hide South Drive S, Indianapolis, IN 46221
MLS# 22078227Listed by: INDIANA GOLD GROUP - New
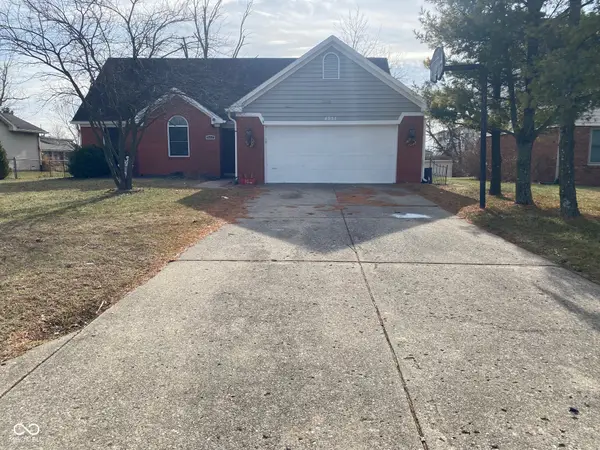 $275,000Active4 beds 3 baths1,853 sq. ft.
$275,000Active4 beds 3 baths1,853 sq. ft.4951 Ehler Drive, Indianapolis, IN 46237
MLS# 22078348Listed by: CROSSROADS LINK REALTY - New
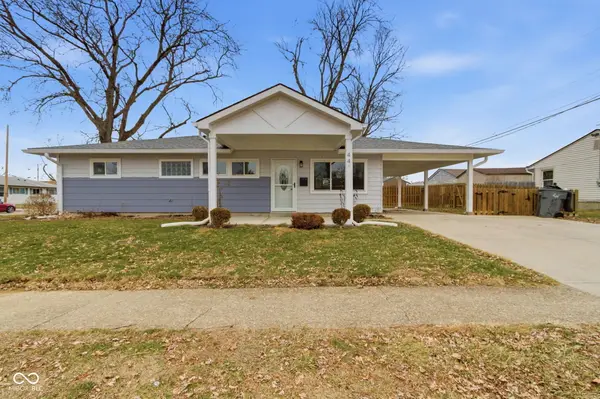 $225,000Active4 beds 2 baths1,066 sq. ft.
$225,000Active4 beds 2 baths1,066 sq. ft.4436 Hollister Drive, Indianapolis, IN 46222
MLS# 22078304Listed by: GARNET GROUP - New
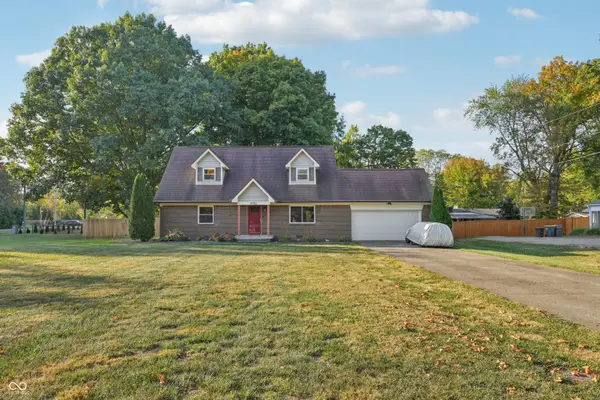 $350,000Active4 beds 3 baths2,320 sq. ft.
$350,000Active4 beds 3 baths2,320 sq. ft.6102 Hazelwood Avenue, Indianapolis, IN 46228
MLS# 22078334Listed by: KELLER WILLIAMS INDPLS METRO N - New
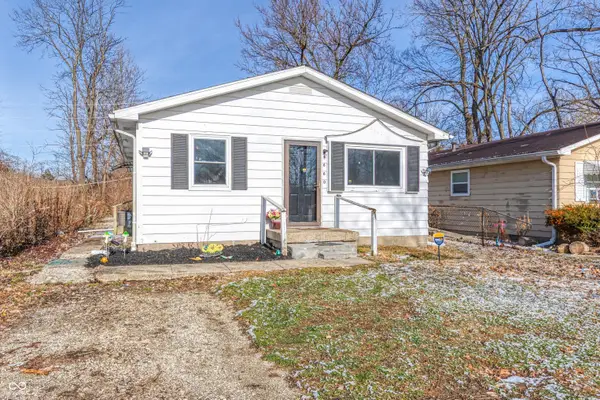 $110,000Active3 beds 2 baths1,104 sq. ft.
$110,000Active3 beds 2 baths1,104 sq. ft.5660 E 34th Street, Indianapolis, IN 46218
MLS# 22078347Listed by: REAL BROKER, LLC - New
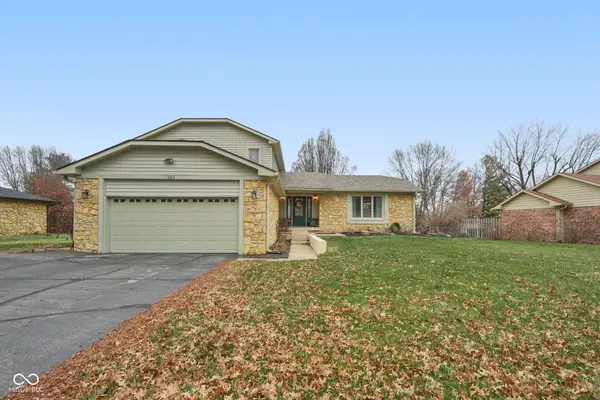 $325,000Active3 beds 3 baths2,137 sq. ft.
$325,000Active3 beds 3 baths2,137 sq. ft.1602 Friendship Drive, Indianapolis, IN 46217
MLS# 22071310Listed by: F.C. TUCKER COMPANY - New
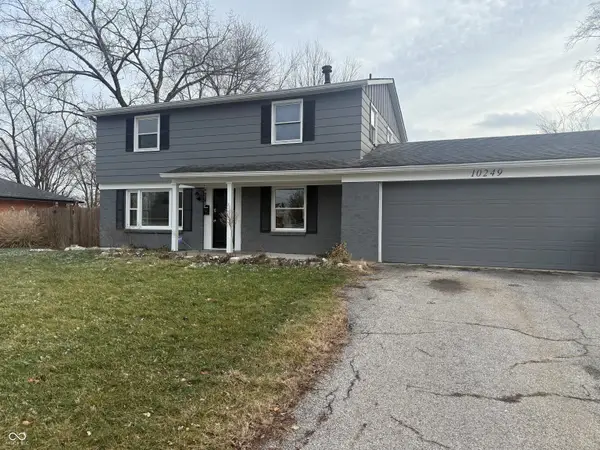 $239,000Active4 beds 2 baths2,076 sq. ft.
$239,000Active4 beds 2 baths2,076 sq. ft.10249 Ronald Court, Indianapolis, IN 46229
MLS# 22076480Listed by: KELLER WILLIAMS INDY METRO NE - New
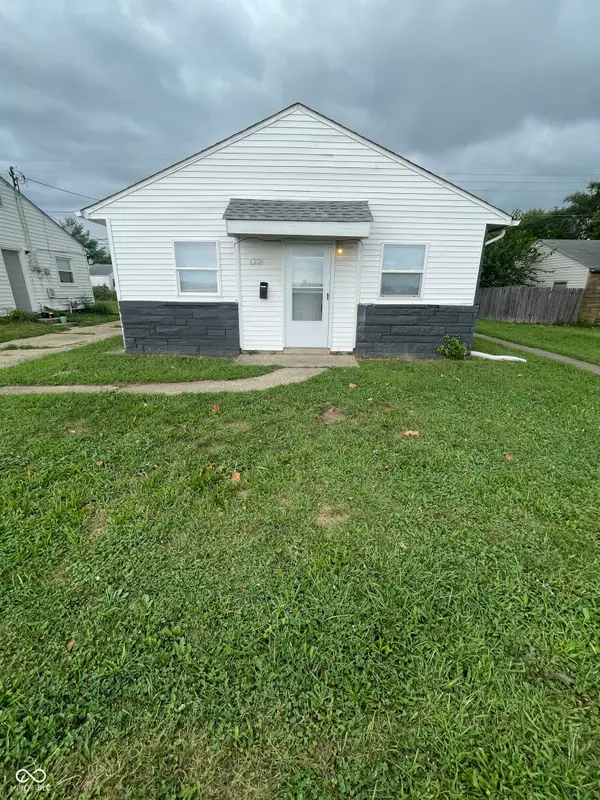 $165,000Active-- beds -- baths
$165,000Active-- beds -- baths6226 E 21st Street, Indianapolis, IN 46219
MLS# 22078173Listed by: KELLER WILLIAMS INDPLS METRO N
