6639 E 65th Street, Indianapolis, IN 46220
Local realty services provided by:Better Homes and Gardens Real Estate Gold Key
6639 E 65th Street,Indianapolis, IN 46220
$689,900
- 5 Beds
- 5 Baths
- 3,362 sq. ft.
- Single family
- Active
Listed by: mary maldonado
Office: united real estate indpls
MLS#:22033745
Source:IN_MIBOR
Price summary
- Price:$689,900
- Price per sq. ft.:$205.21
About this home
HOME BACK ON MARKET BECAUSE THE SELLERS FOUND A HOME THAT SUITS THEIR NEEDS! PRICE GREATLY REDUCED AND AS IS AT THIS PRICE! MAIN HOUSE - 4 LEVEL TRI-LEVEL WITH WALKOUT LOWER LEVEL PLUS AN ATTACHED CARRIAGE HOUSE! Please read the information in the Documents! Nothing fancy, just a warm home full of Country French Trim from Wall Squares to Plaster Ceiling Roses! The bones of this house are amazing - NEW Anderson windows on Main Floor, Pella Replacement upper in 2009, NEW Asphalt Driveway with Stamped Concrete as Driveway pad, walk and Patio in 2009, NEW HVAC in Carriage House along with NEW appliances, NEW Laminate flooring, present Free Standing Gas Generator was overhauled this month and is ready to go- a MUST for this wooded area! Original in decor, this home features a Carriage House PLUS Main House with a 3 Car Garage, Main House with 4 Bedroom. 3 FULL Baths and walk out lower level Attached! The Carriage House is about 780 sqft with 1 BR, 2 FULL BA, open living space w/full KIT & 2 car garage. Carriage House was built by Wm Zeller in 2009. Home was built in 1968 by Jack Curtis and remains MID-Century Modern in decor. Kitchen has sold cherry cabinets but has had tile back splash and Quartz counters added. Stainless Steel appliances. Bathrooms are original half-wall tile with wallpaper above. Formal living/dining areas with Cali-vinyl floors. First Family room walks out onto the stamped concrete very private rear patio. The room features wood/plank paneling, wood beams, fireplace flanked with builtin bookshelves. Newer Berber carpet. The lower level Family room has laminate flooring, wood/plank paneling, wet bar with walk out to lower patio and wood deck - electricity for an 8 person hot tub is in place. Three bedrooms up plus 2 full bathrooms. One bedroom on main floor (NOT primary) with full bath closed off from main house. Makes a great guest quarter. Laundry room on main floor.
Contact an agent
Home facts
- Year built:1968
- Listing ID #:22033745
- Added:108 day(s) ago
- Updated:November 20, 2025 at 11:43 PM
Rooms and interior
- Bedrooms:5
- Total bathrooms:5
- Full bathrooms:5
- Living area:3,362 sq. ft.
Heating and cooling
- Cooling:Central Electric
- Heating:Forced Air
Structure and exterior
- Year built:1968
- Building area:3,362 sq. ft.
- Lot area:0.8 Acres
Schools
- High school:Lawrence Central High School
- Middle school:Belzer Middle School
- Elementary school:Skiles Test Elementary School
Utilities
- Water:Public Water
Finances and disclosures
- Price:$689,900
- Price per sq. ft.:$205.21
New listings near 6639 E 65th Street
- New
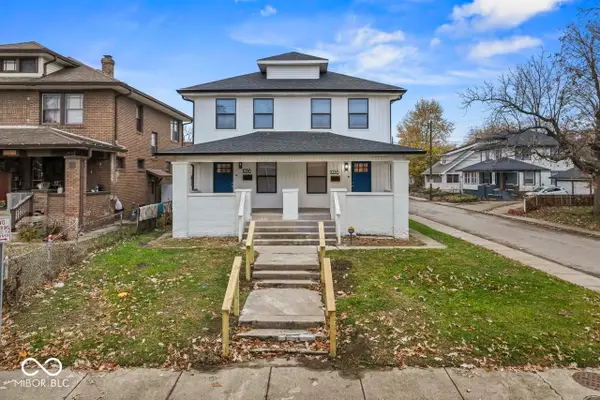 $449,900Active-- beds -- baths
$449,900Active-- beds -- baths1036 N Parker Avenue, Indianapolis, IN 46201
MLS# 22074091Listed by: KELLER WILLIAMS INDY METRO S - New
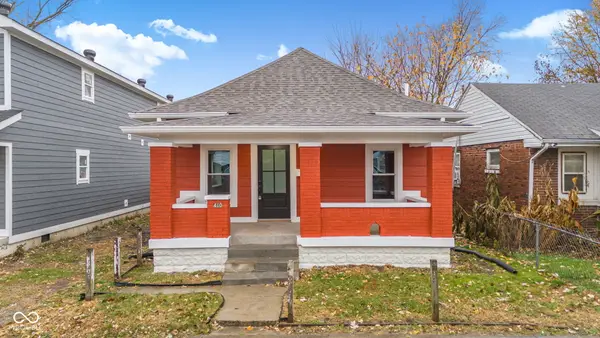 $290,000Active4 beds 3 baths1,958 sq. ft.
$290,000Active4 beds 3 baths1,958 sq. ft.410 S Hamilton Avenue, Indianapolis, IN 46201
MLS# 22074151Listed by: BLUPRINT REAL ESTATE GROUP - New
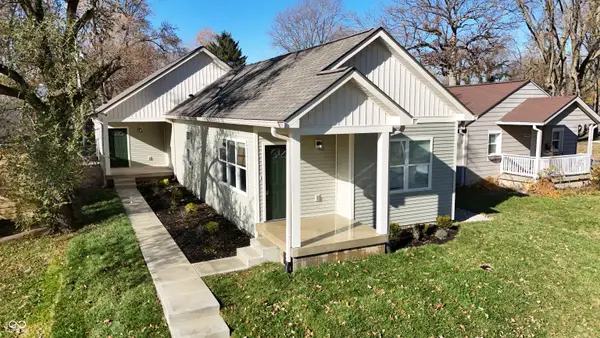 $450,000Active-- beds -- baths
$450,000Active-- beds -- baths4448 Evanston Avenue, Indianapolis, IN 46205
MLS# 22074280Listed by: CANULL GROUP LLC - New
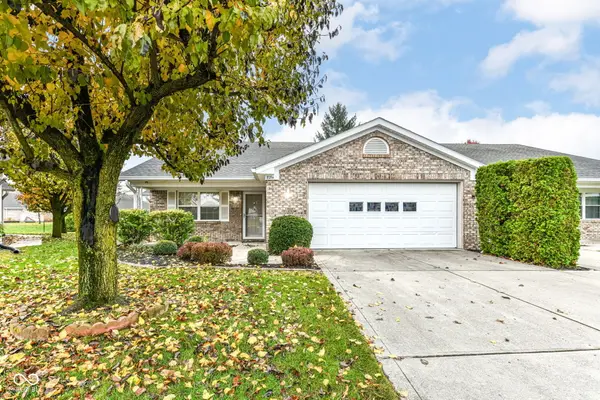 $279,900Active2 beds 2 baths1,626 sq. ft.
$279,900Active2 beds 2 baths1,626 sq. ft.8214 Bentley Farms Drive, Indianapolis, IN 46259
MLS# 22074332Listed by: REALTY WORLD-TURTLE CRK REALTY - New
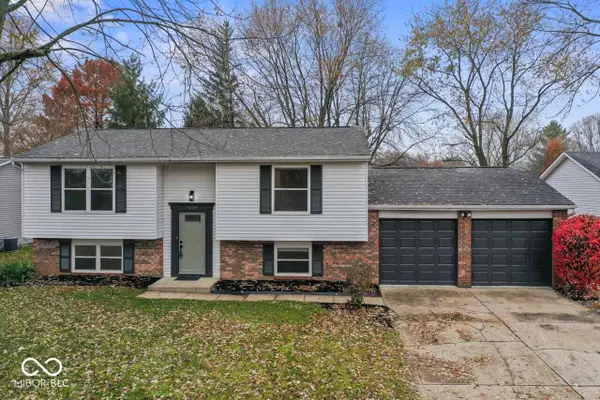 $259,900Active4 beds 2 baths1,788 sq. ft.
$259,900Active4 beds 2 baths1,788 sq. ft.1026 Hollowood Court, Indianapolis, IN 46234
MLS# 22074342Listed by: CANON REAL ESTATE SERVICES LLC - New
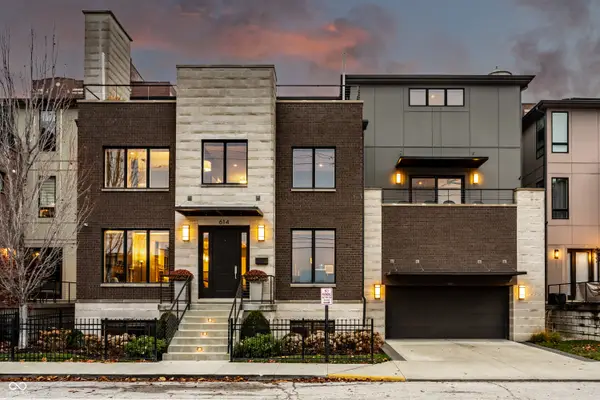 $1,799,000Active4 beds 5 baths5,518 sq. ft.
$1,799,000Active4 beds 5 baths5,518 sq. ft.614 E North Street, Indianapolis, IN 46204
MLS# 22073017Listed by: ENCORE SOTHEBY'S INTERNATIONAL - New
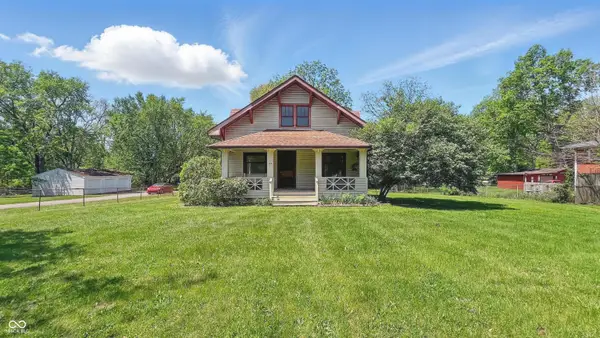 $220,000Active3 beds 2 baths1,805 sq. ft.
$220,000Active3 beds 2 baths1,805 sq. ft.102 N Whitcomb Avenue, Indianapolis, IN 46224
MLS# 22074199Listed by: CAVA REALTY GROUP - Open Sat, 1 to 4pmNew
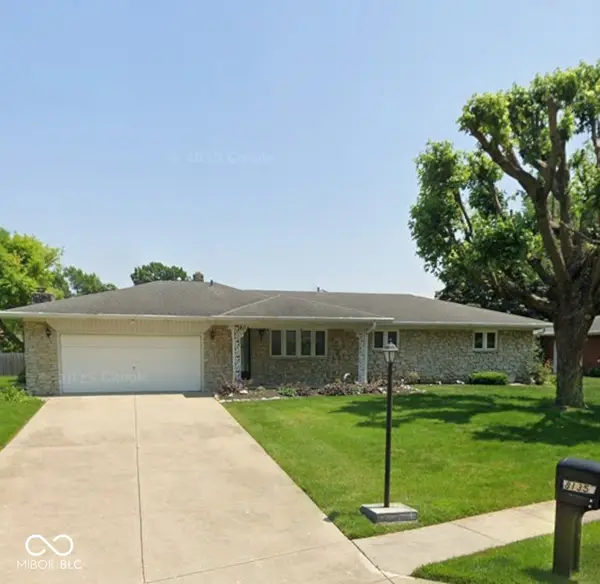 $300,000Active3 beds 2 baths1,675 sq. ft.
$300,000Active3 beds 2 baths1,675 sq. ft.8135 Bishops Lane, Indianapolis, IN 46217
MLS# 22074358Listed by: GRACE & GRIT REAL ESTATE, LLC - New
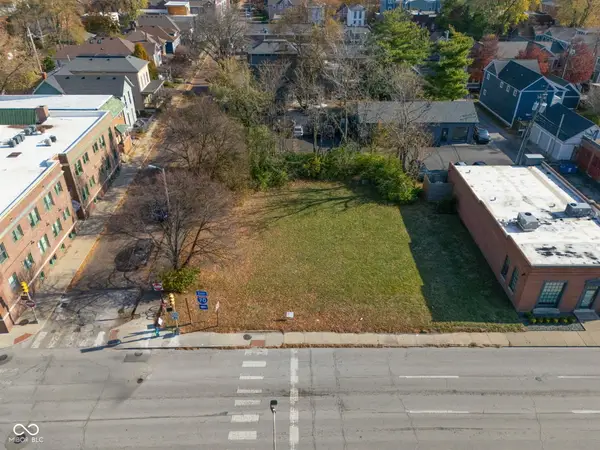 $750,000Active0.24 Acres
$750,000Active0.24 Acres985 N Delaware Street, Indianapolis, IN 46202
MLS# 22073736Listed by: @PROPERTIES - New
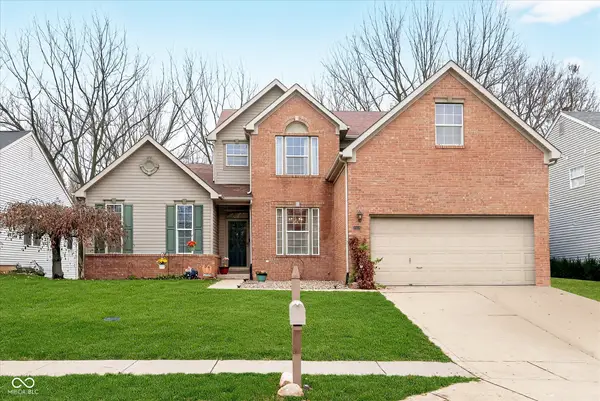 $325,000Active3 beds 3 baths2,952 sq. ft.
$325,000Active3 beds 3 baths2,952 sq. ft.7144 Topp Creek Court, Indianapolis, IN 46214
MLS# 22074225Listed by: KELLER WILLIAMS INDPLS METRO N
