6644 Mcfarland Road, Indianapolis, IN 46227
Local realty services provided by:Better Homes and Gardens Real Estate Gold Key
6644 Mcfarland Road,Indianapolis, IN 46227
$384,999
- 3 Beds
- 3 Baths
- 2,086 sq. ft.
- Single family
- Pending
Listed by:sarah lux
Office:century 21 scheetz
MLS#:22043979
Source:IN_MIBOR
Price summary
- Price:$384,999
- Price per sq. ft.:$184.56
About this home
Don't miss this completely updated home situated on a spacious 1-acre lot, featuring a wrap-around front porch, glass-enclosed patio, multi-level deck, and fenced backyard with fire pit-perfect for outdoor living and entertaining! Wait, there's more! Completed finished 4-car garage with designated workshop area, heater, and BRAND-NEW/separate electrical panel (200 amp); making this garage completely ready for multiple-use projects. The cozy living room features hardwood flooring, woodburning fireplace, and custom built-ins with plenty of storage. Kitchen has the perfect view to the outside living area, eat-in dining area, along with pantry, tile backsplash and all new stainless steel appliances. Complete renovation of the basement - drywall, new lighting, additional bathroom, office, double-hung windows, additional bedroom, entertainment space, and still has room for storage! Complete list of updates attached, which include: Brand New Solo reverse osmosis with 4-stage filtration, UV light, 3-gallon storage tank, easy-change filters, and drop-lite water softeners; installation of Radon Mitigation system; updated electrical, new ejector pit, and so much more! This home has so many amazing features you just need to see it in person to truly believe it!
Contact an agent
Home facts
- Year built:1920
- Listing ID #:22043979
- Added:91 day(s) ago
- Updated:September 26, 2025 at 01:52 PM
Rooms and interior
- Bedrooms:3
- Total bathrooms:3
- Full bathrooms:3
- Living area:2,086 sq. ft.
Heating and cooling
- Cooling:Central Electric
- Heating:Forced Air
Structure and exterior
- Year built:1920
- Building area:2,086 sq. ft.
- Lot area:1.05 Acres
Schools
- High school:Southport High School
Finances and disclosures
- Price:$384,999
- Price per sq. ft.:$184.56
New listings near 6644 Mcfarland Road
- New
 $240,000Active3 beds 3 baths1,297 sq. ft.
$240,000Active3 beds 3 baths1,297 sq. ft.9213 Sea Pine Lane, Indianapolis, IN 46250
MLS# 22064308Listed by: @PROPERTIES - New
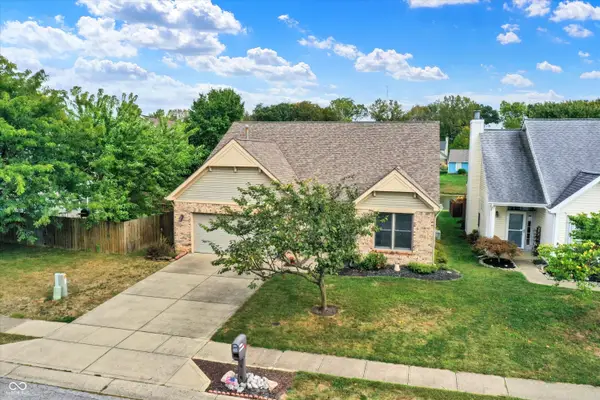 $270,000Active3 beds 2 baths1,690 sq. ft.
$270,000Active3 beds 2 baths1,690 sq. ft.545 Farley Drive, Indianapolis, IN 46214
MLS# 22064322Listed by: MARK DIETEL REALTY, LLC - Open Sat, 3 to 5pmNew
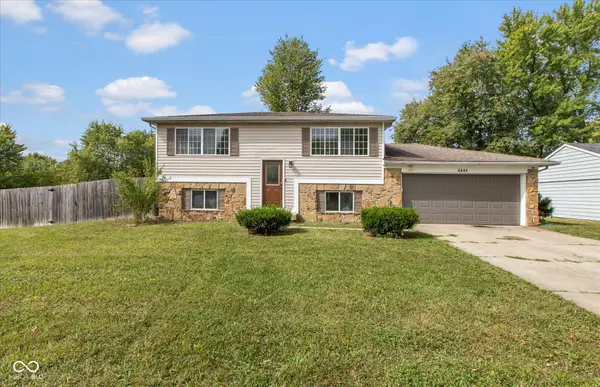 $235,000Active3 beds 2 baths1,536 sq. ft.
$235,000Active3 beds 2 baths1,536 sq. ft.4448 Aristocrat Circle, Indianapolis, IN 46235
MLS# 22064982Listed by: F.C. TUCKER COMPANY - New
 $30,000Active-- beds -- baths
$30,000Active-- beds -- baths138 N Kealing Avenue, Indianapolis, IN 46201
MLS# 22065019Listed by: KELLER WILLIAMS INDPLS METRO N - New
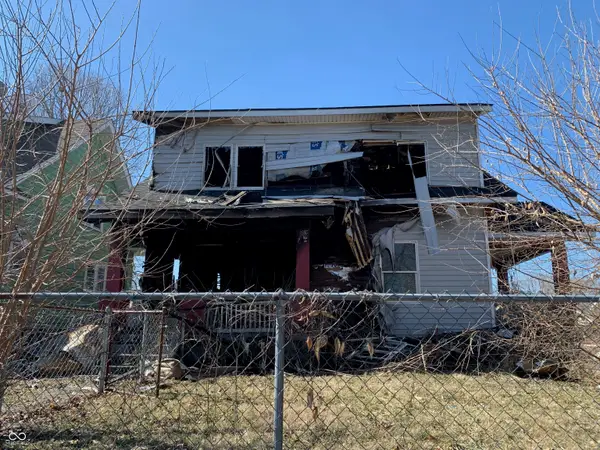 $30,000Active0.13 Acres
$30,000Active0.13 Acres138 N Kealing Avenue, Indianapolis, IN 46201
MLS# 22065023Listed by: KELLER WILLIAMS INDPLS METRO N - New
 $40,000Active-- beds -- baths
$40,000Active-- beds -- baths4122 E Washington Street, Indianapolis, IN 46201
MLS# 22065031Listed by: KELLER WILLIAMS INDPLS METRO N - New
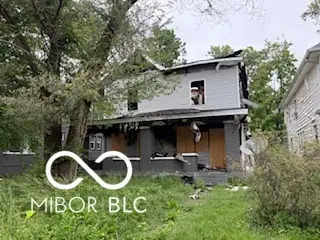 $40,000Active0.13 Acres
$40,000Active0.13 Acres4122 E Washington Street, Indianapolis, IN 46201
MLS# 22065036Listed by: KELLER WILLIAMS INDPLS METRO N - New
 $334,500Active3 beds 2 baths1,784 sq. ft.
$334,500Active3 beds 2 baths1,784 sq. ft.8105 Milender Boulevard, Indianapolis, IN 46237
MLS# 22065088Listed by: EXP REALTY, LLC - Open Sun, 2 to 4pmNew
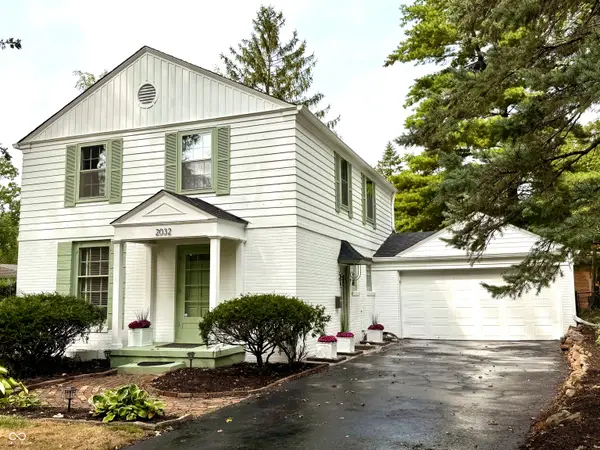 $495,000Active3 beds 3 baths1,821 sq. ft.
$495,000Active3 beds 3 baths1,821 sq. ft.2032 Kessler Blvd E Drive, Indianapolis, IN 46220
MLS# 22049358Listed by: F.C. TUCKER COMPANY - New
 $124,900Active2 beds 1 baths1,428 sq. ft.
$124,900Active2 beds 1 baths1,428 sq. ft.Address Withheld By Seller, Indianapolis, IN 46205
MLS# 22064920Listed by: DIVINE REALTY
