6711 Crestwell Lane, Indianapolis, IN 46268
Local realty services provided by:Better Homes and Gardens Real Estate Gold Key
Listed by: michelle broughton
Office: trueblood real estate
MLS#:22046021
Source:IN_MIBOR
Price summary
- Price:$314,900
- Price per sq. ft.:$145.79
About this home
Updated and Move-In Ready! Welcome to 6711 Crestwell Ln, a beautiful & meticulously maintained 4bed, 2.5bath home! Offering a spacious 2160 sq ft of balanced layout. Two cozy living rooms with an updated tiled fireplace, a formal dinning room, and a modernized kitchen that boasts a large sleek granite island & butcher block countertops, updated cabinetry, tile backsplash, and updated appliances-perfect for everyday living and entertaining! Professionally painted throughout& durable LVP floors on the main level. Freshly renovated half bath & full bath upstairs that offer a clean, contemporary feel with new fixtures, subway tile shower, designer porcelain tile floors & finishes. Nestled on a large corner lot with a new deck, mature trees and easy access to shopping, dining, and major highways, this home is a perfect blend of comfort and convenience. Don't miss the opportunity to make this beautifully updated home yours!
Contact an agent
Home facts
- Year built:1999
- Listing ID #:22046021
- Added:179 day(s) ago
- Updated:January 03, 2026 at 08:37 AM
Rooms and interior
- Bedrooms:4
- Total bathrooms:3
- Full bathrooms:2
- Half bathrooms:1
- Living area:2,160 sq. ft.
Heating and cooling
- Cooling:Central Electric
- Heating:Forced Air
Structure and exterior
- Year built:1999
- Building area:2,160 sq. ft.
- Lot area:0.21 Acres
Schools
- High school:Pike High School
Utilities
- Water:Public Water
Finances and disclosures
- Price:$314,900
- Price per sq. ft.:$145.79
New listings near 6711 Crestwell Lane
- New
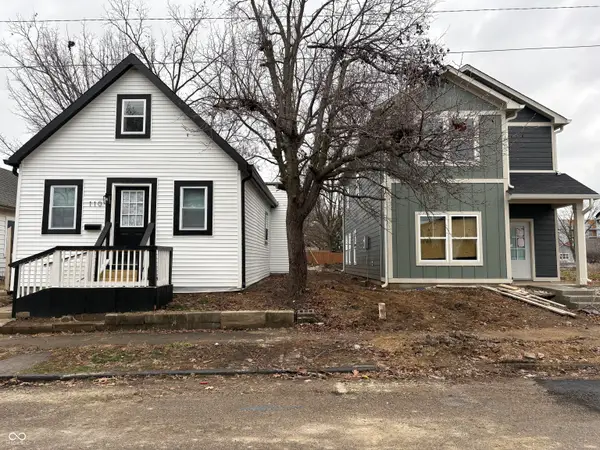 $279,500Active3 beds 2 baths1,880 sq. ft.
$279,500Active3 beds 2 baths1,880 sq. ft.110 Wisconsin Street, Indianapolis, IN 46225
MLS# 22078356Listed by: EXP REALTY, LLC 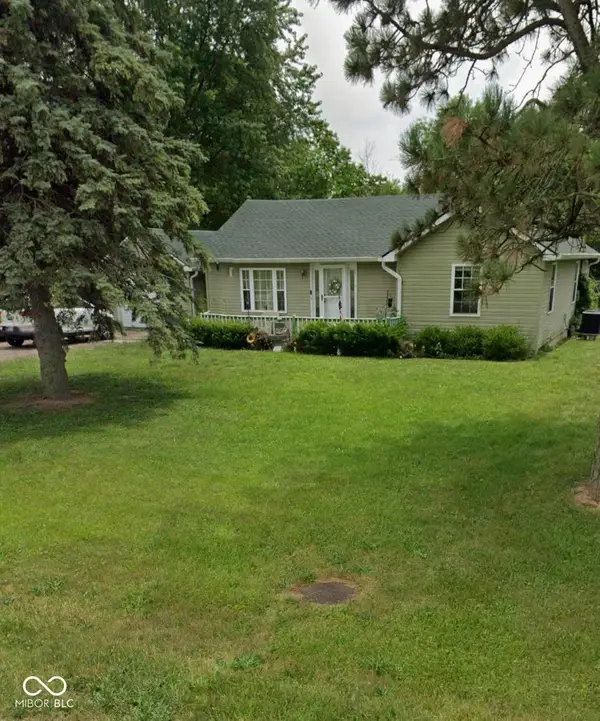 $140,000Pending3 beds 2 baths1,128 sq. ft.
$140,000Pending3 beds 2 baths1,128 sq. ft.8849 Mcgaughey Road, Indianapolis, IN 46239
MLS# 22078355Listed by: THE STEWART HOME GROUP- New
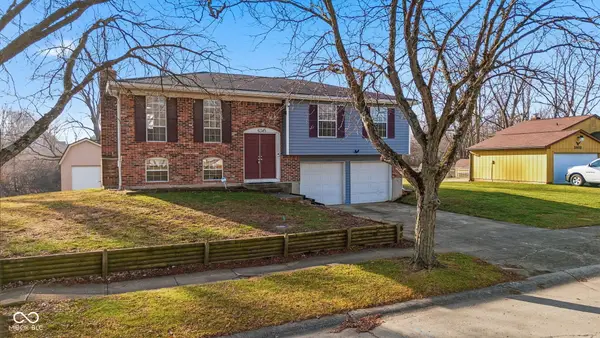 $270,000Active3 beds 3 baths2,156 sq. ft.
$270,000Active3 beds 3 baths2,156 sq. ft.5745 Dollar Hide South Drive S, Indianapolis, IN 46221
MLS# 22078227Listed by: INDIANA GOLD GROUP - New
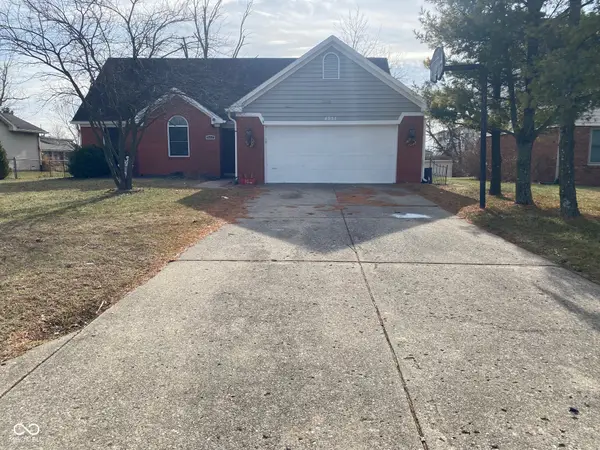 $275,000Active4 beds 3 baths1,853 sq. ft.
$275,000Active4 beds 3 baths1,853 sq. ft.4951 Ehler Drive, Indianapolis, IN 46237
MLS# 22078348Listed by: CROSSROADS LINK REALTY - New
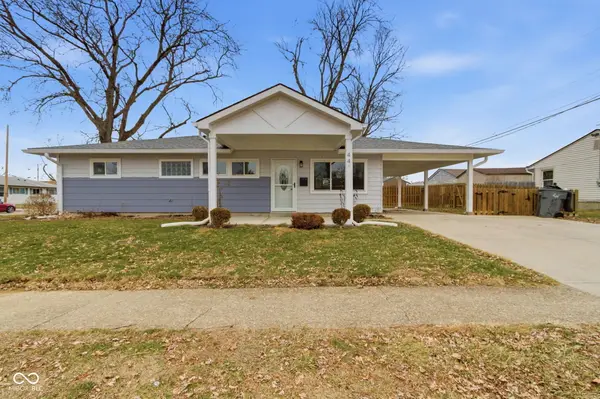 $225,000Active4 beds 2 baths1,066 sq. ft.
$225,000Active4 beds 2 baths1,066 sq. ft.4436 Hollister Drive, Indianapolis, IN 46222
MLS# 22078304Listed by: GARNET GROUP - New
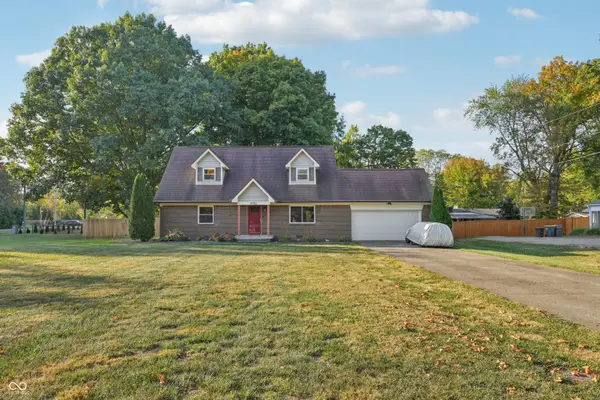 $350,000Active4 beds 3 baths2,320 sq. ft.
$350,000Active4 beds 3 baths2,320 sq. ft.6102 Hazelwood Avenue, Indianapolis, IN 46228
MLS# 22078334Listed by: KELLER WILLIAMS INDPLS METRO N - New
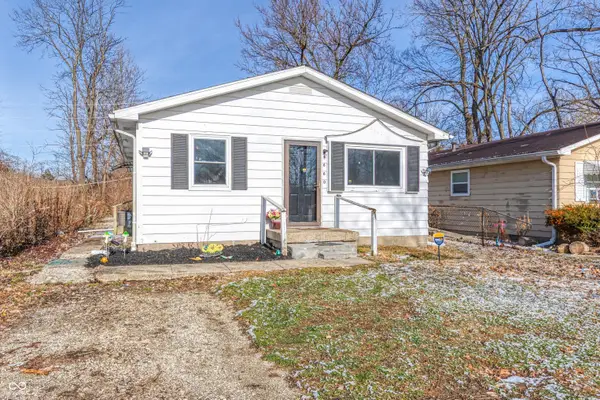 $110,000Active3 beds 2 baths1,104 sq. ft.
$110,000Active3 beds 2 baths1,104 sq. ft.5660 E 34th Street, Indianapolis, IN 46218
MLS# 22078347Listed by: REAL BROKER, LLC - New
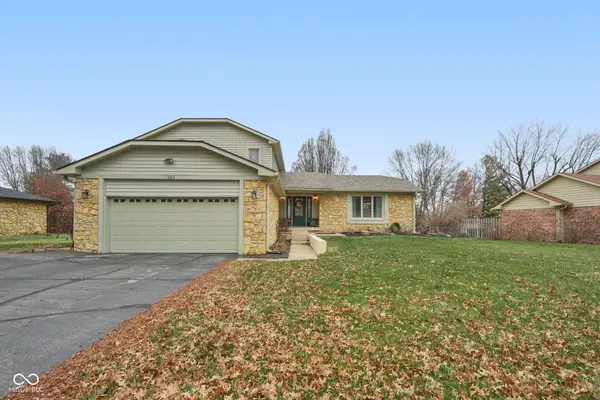 $325,000Active3 beds 3 baths2,137 sq. ft.
$325,000Active3 beds 3 baths2,137 sq. ft.1602 Friendship Drive, Indianapolis, IN 46217
MLS# 22071310Listed by: F.C. TUCKER COMPANY - New
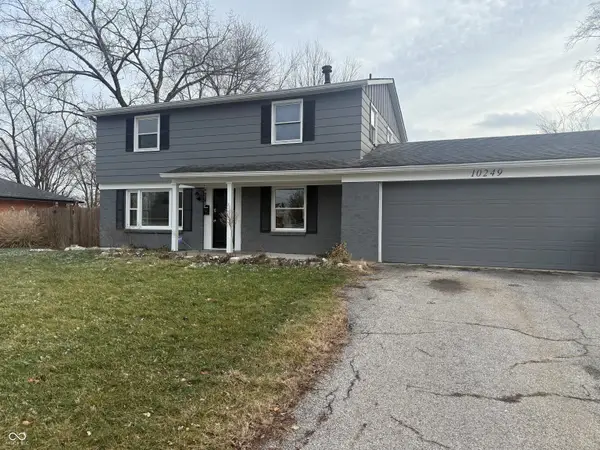 $239,000Active4 beds 2 baths2,076 sq. ft.
$239,000Active4 beds 2 baths2,076 sq. ft.10249 Ronald Court, Indianapolis, IN 46229
MLS# 22076480Listed by: KELLER WILLIAMS INDY METRO NE - New
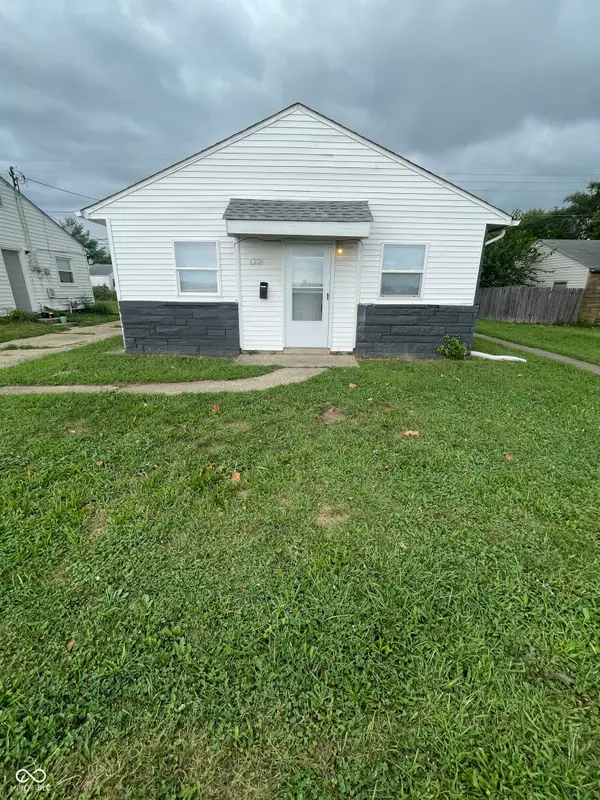 $165,000Active-- beds -- baths
$165,000Active-- beds -- baths6226 E 21st Street, Indianapolis, IN 46219
MLS# 22078173Listed by: KELLER WILLIAMS INDPLS METRO N
