6719 Gunnery Road, Indianapolis, IN 46278
Local realty services provided by:Better Homes and Gardens Real Estate Gold Key
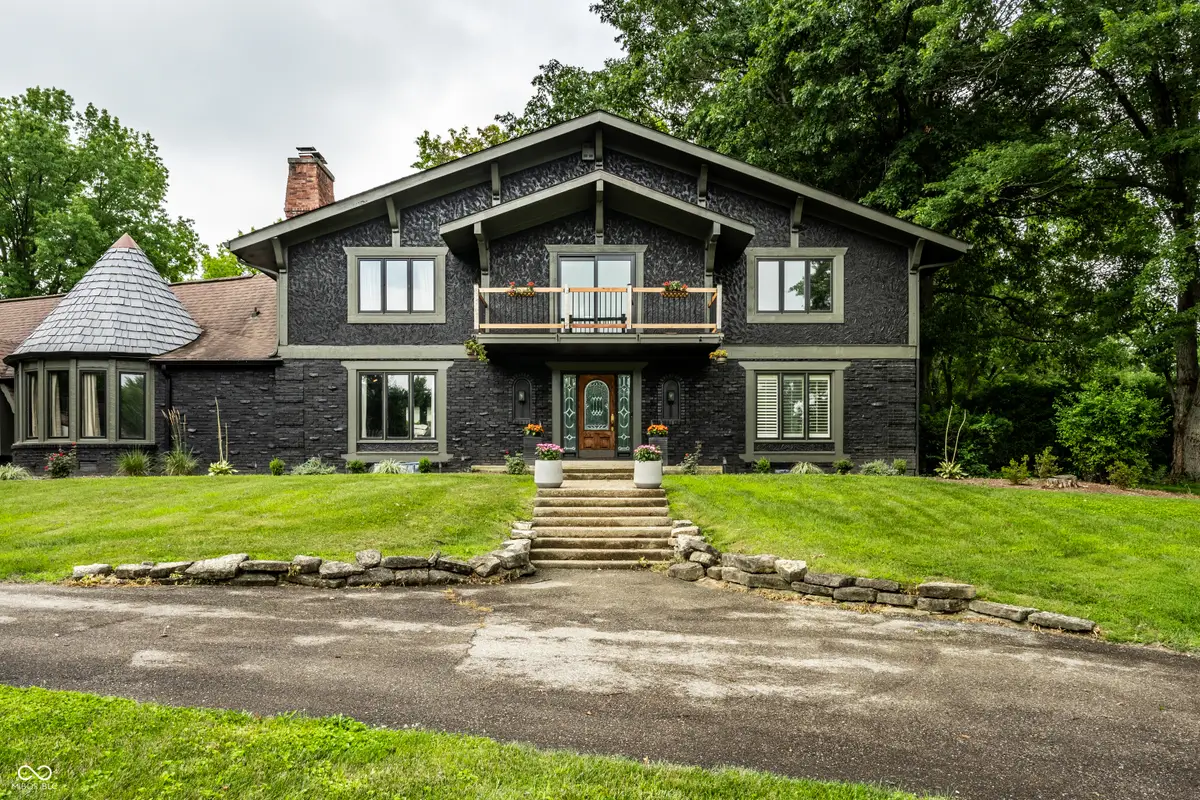
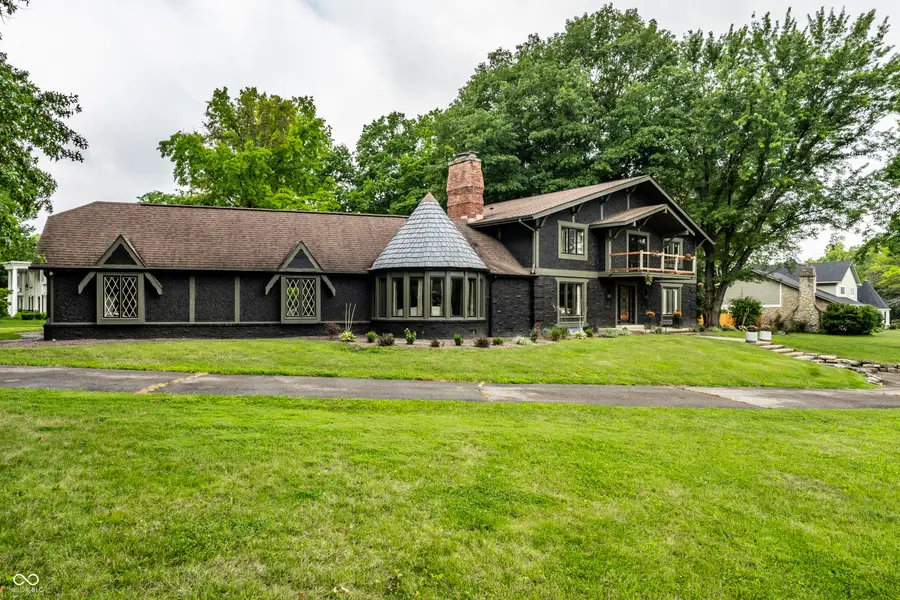
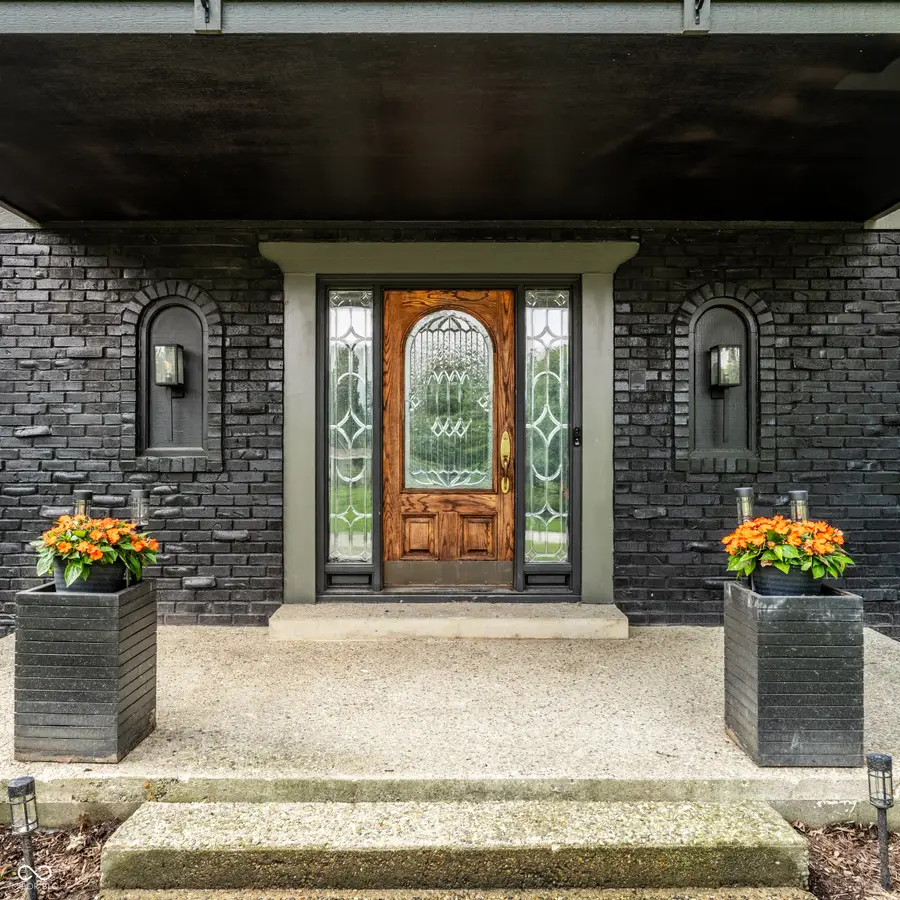
6719 Gunnery Road,Indianapolis, IN 46278
$695,000
- 4 Beds
- 5 Baths
- 4,754 sq. ft.
- Single family
- Active
Listed by:cortney hull
Office:white stag realty, llc.
MLS#:22053489
Source:IN_MIBOR
Price summary
- Price:$695,000
- Price per sq. ft.:$141.2
About this home
Nestled in the historic Traders Point North neighborhood, this stunning and distinctive home sits on a sprawling corner lot with ample space both inside and out. Enjoy the perfect blend of peace and proximity-just 5 minutes from downtown Zionsville and 15-20 minutes from Broad Ripple, Carmel, and Downtown Indy. Inside, the home features newly installed waterproof engineered hardwood floors, a fully remodeled kitchen with high-end Thermador appliances and granite countertops, and four luxurious full bathroom renovations-from the studs up-complete with immersive rainfall showers. With four separate living areas across the main and basement levels, there's plenty of room to unwind, entertain, or work from home. Highlights include a 5-seat wet bar with a view of the front lawn and a cozy in-home cedar sauna for ultimate relaxation. Step outside to a private, hedge-lined backyard oasis featuring a spacious patio with an outdoor entertainment system and a beautiful, heated freshwater pool with integrated spa-perfect for entertaining or enjoying tranquil evenings at home. Additional updates include a new grinder pump, water softener, completely rebuilt back deck and railings throughout, new laundry cabinetry, upgraded sump pumps, and an upgraded panel for the pool heater. The expansive basement includes rough-ins and framing for an additional wet bar-ready for your finishing touches.
Contact an agent
Home facts
- Year built:1970
- Listing Id #:22053489
- Added:21 day(s) ago
- Updated:August 20, 2025 at 11:34 PM
Rooms and interior
- Bedrooms:4
- Total bathrooms:5
- Full bathrooms:4
- Half bathrooms:1
- Living area:4,754 sq. ft.
Heating and cooling
- Cooling:Central Electric
- Heating:Forced Air
Structure and exterior
- Year built:1970
- Building area:4,754 sq. ft.
- Lot area:1.11 Acres
Utilities
- Water:Public Water
Finances and disclosures
- Price:$695,000
- Price per sq. ft.:$141.2
New listings near 6719 Gunnery Road
- New
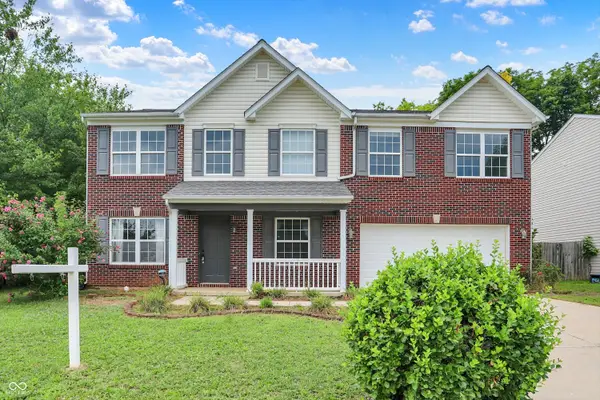 $305,000Active4 beds 3 baths2,544 sq. ft.
$305,000Active4 beds 3 baths2,544 sq. ft.1720 Blackmore Drive, Indianapolis, IN 46231
MLS# 22057394Listed by: REDFIN CORPORATION - New
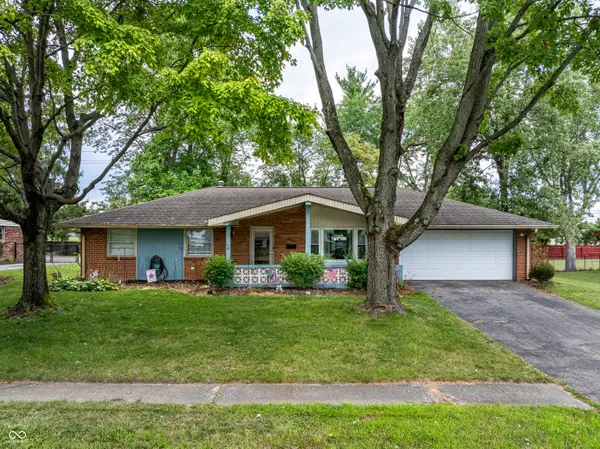 $195,000Active3 beds 2 baths1,450 sq. ft.
$195,000Active3 beds 2 baths1,450 sq. ft.10324 E 21st Place, Indianapolis, IN 46229
MLS# 22057945Listed by: EVER REAL ESTATE, LLC - New
 $534,990Active5 beds 3 baths3,252 sq. ft.
$534,990Active5 beds 3 baths3,252 sq. ft.5228 Dragon Tree Lane, Indianapolis, IN 46239
MLS# 22057962Listed by: M/I HOMES OF INDIANA, L.P. - New
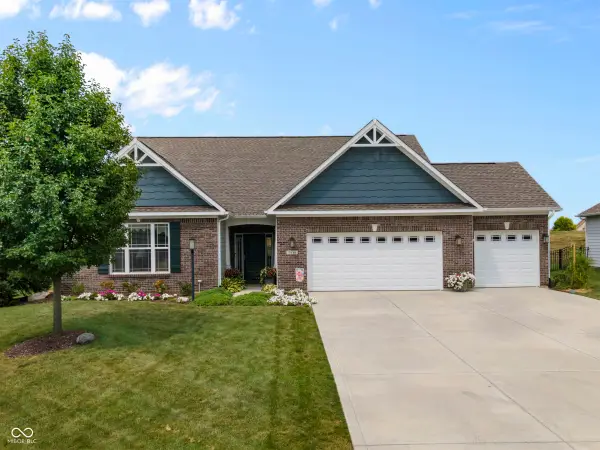 $424,900Active3 beds 2 baths1,922 sq. ft.
$424,900Active3 beds 2 baths1,922 sq. ft.7516 Starkey Court, Indianapolis, IN 46278
MLS# 22057545Listed by: COLDWELL BANKER - KAISER - New
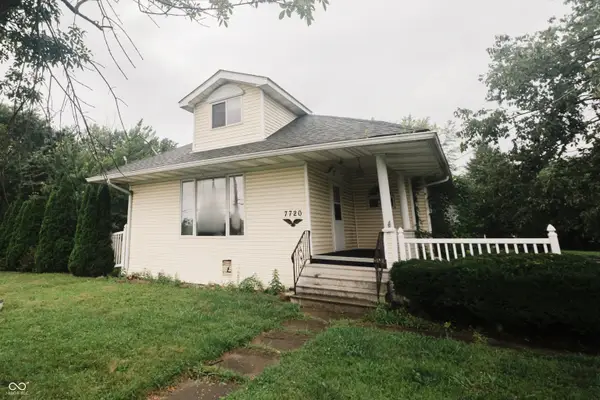 $180,000Active3 beds 1 baths2,174 sq. ft.
$180,000Active3 beds 1 baths2,174 sq. ft.7720 E Hanna Avenue, Indianapolis, IN 46239
MLS# 22057548Listed by: KELLER WILLIAMS INDPLS METRO N - New
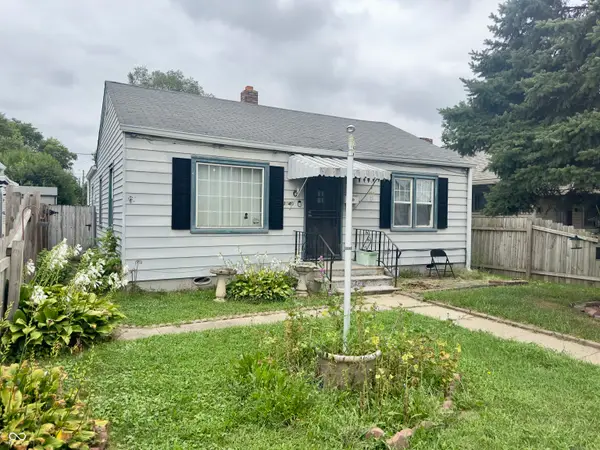 $79,900Active3 beds 1 baths1,140 sq. ft.
$79,900Active3 beds 1 baths1,140 sq. ft.3040 English Avenue, Indianapolis, IN 46201
MLS# 22057838Listed by: EXP REALTY, LLC - New
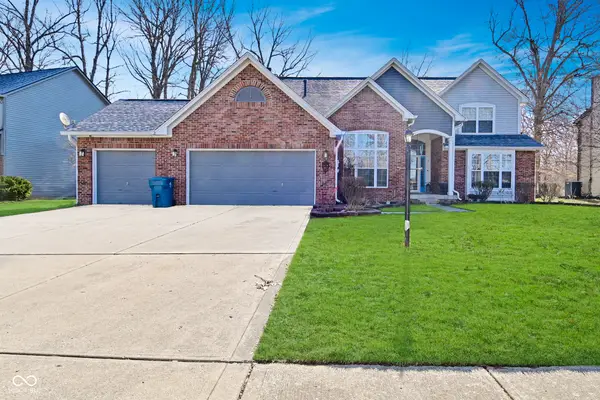 $265,000Active4 beds 4 baths4,497 sq. ft.
$265,000Active4 beds 4 baths4,497 sq. ft.5855 Dapple Trace, Indianapolis, IN 46228
MLS# 22057877Listed by: KELLER WILLIAMS INDY METRO NE - New
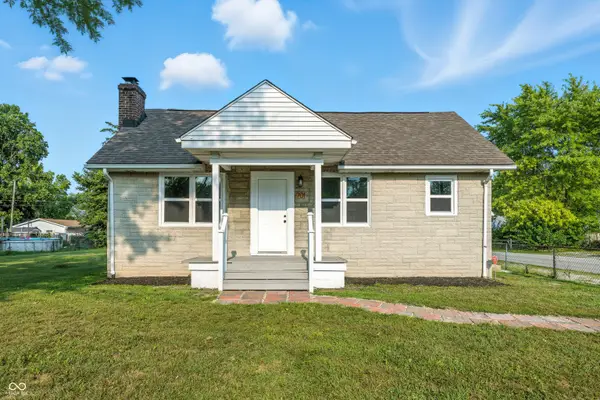 $219,900Active3 beds 2 baths1,156 sq. ft.
$219,900Active3 beds 2 baths1,156 sq. ft.701 N Bazil Avenue, Indianapolis, IN 46219
MLS# 22057966Listed by: PILLARIO PROPERTY MANAGEMENT LLC - New
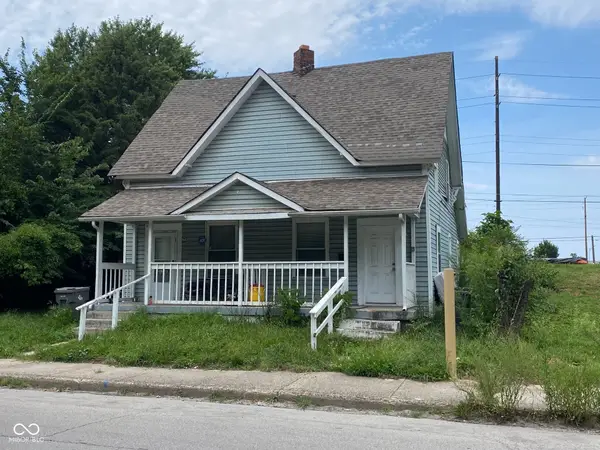 $104,900Active-- beds -- baths
$104,900Active-- beds -- baths2626 E Brookside Avenue, Indianapolis, IN 46218
MLS# 22057830Listed by: TYLER KNOWS REAL ESTATE LLC - New
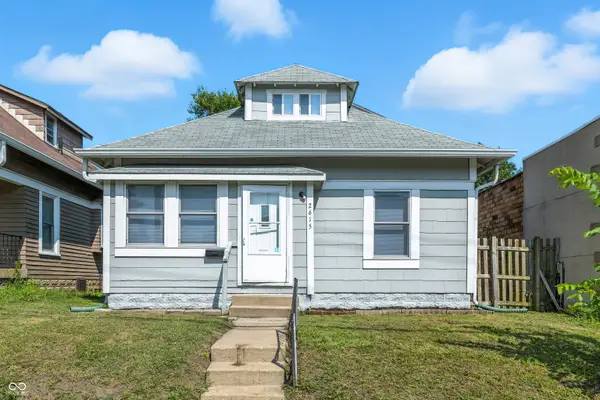 $190,000Active3 beds 1 baths1,054 sq. ft.
$190,000Active3 beds 1 baths1,054 sq. ft.2615 Shelby Street, Indianapolis, IN 46203
MLS# 22057946Listed by: PILLARIO PROPERTY MANAGEMENT LLC

