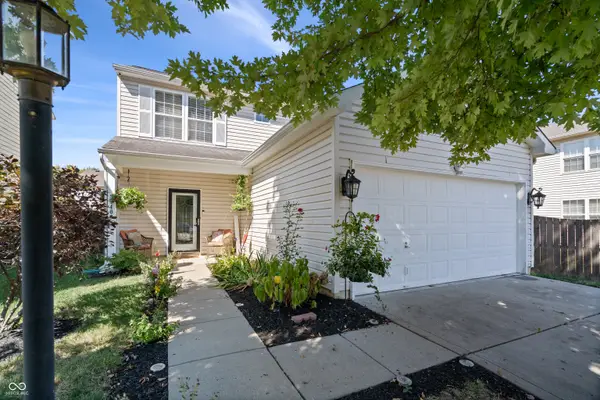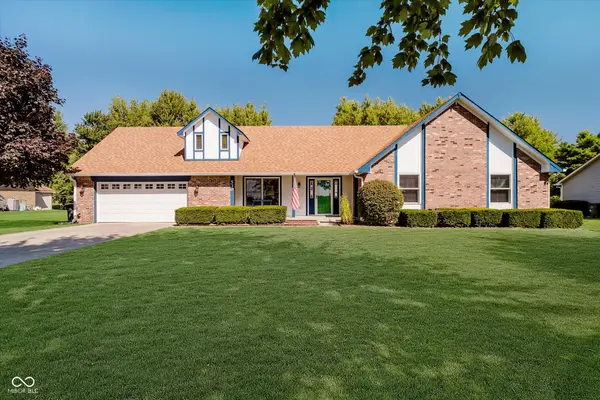6725 Robin Hood Court, Indianapolis, IN 46227
Local realty services provided by:Better Homes and Gardens Real Estate Gold Key
Listed by:traci bringle
Office:century 21 scheetz
MLS#:22052864
Source:IN_MIBOR
Price summary
- Price:$465,000
- Price per sq. ft.:$131.36
About this home
Welcome to this stunning custom built, all brick, 5-bedroom, 3 full bath, 2 half bath home perfectly nestled on a peaceful cul-de-sac with gorgeous landscaping and a tree-lined 1/3 acre lot. Enjoy the serenity of your private backyard from the spacious 16x16 screened porch-ideal for morning coffee or evening relaxation. Main level boasts gleaming hardwood floors, raised ceilings, and a thoughtful layout. Step into a large entry that opens to a formal dining room and a versatile living room/study. The great room with French doors flows seamlessly to the screened porch, creating wonderful indoor-outdoor living. Primary suite on the main floor is a true retreat with a huge walk-in closet, double vanity, jetted tub, and walk-in shower. Also on the main level are the laundry room and two half baths for convenience. At the heart of the home, a two-sided fireplace connects the great room and kitchen. The kitchen is a chef's dream, featuring a double oven, cooktop, center island, breakfast room, and all stainless steel appliances included. Upstairs, you'll find four additional bedrooms, two full baths, and a loft-perfect for family, guests, or a home office. The loft includes wood stairs leading to a walk-in attic with a huge closet, offering abundant storage. An oversized finished garage with workshop space, built-in storage, and pull-down stairs to an additional attic makes organization easy. This home beautifully blends comfort, style, and functionality-all in a desirable location you'll love to call home.
Contact an agent
Home facts
- Year built:1988
- Listing ID #:22052864
- Added:1 day(s) ago
- Updated:September 16, 2025 at 07:28 PM
Rooms and interior
- Bedrooms:4
- Total bathrooms:5
- Full bathrooms:3
- Half bathrooms:2
- Living area:3,540 sq. ft.
Heating and cooling
- Cooling:Central Electric
- Heating:Forced Air
Structure and exterior
- Year built:1988
- Building area:3,540 sq. ft.
- Lot area:0.39 Acres
Schools
- High school:Perry Meridian High School
- Middle school:Perry Meridian Middle School
- Elementary school:William Henry Burkhart Elementary
Utilities
- Water:Public Water
Finances and disclosures
- Price:$465,000
- Price per sq. ft.:$131.36
New listings near 6725 Robin Hood Court
- New
 $359,900Active2 beds 2 baths1,621 sq. ft.
$359,900Active2 beds 2 baths1,621 sq. ft.5144 Patterson Street, Indianapolis, IN 46208
MLS# 22062872Listed by: ECO-REALTY PARTNERS, LLC - New
 $125,000Active0.17 Acres
$125,000Active0.17 Acres402 E 32nd Street, Indianapolis, IN 46205
MLS# 827843Listed by: BAIRD & WARNER RES. SALES INC. - New
 $174,500Active3 beds 2 baths952 sq. ft.
$174,500Active3 beds 2 baths952 sq. ft.1014 N Sheffield Avenue, Indianapolis, IN 46222
MLS# 22063013Listed by: REALTY OF AMERICA LLC - New
 $184,900Active3 beds 3 baths1,016 sq. ft.
$184,900Active3 beds 3 baths1,016 sq. ft.405 Venus Drive, Indianapolis, IN 46241
MLS# 22063198Listed by: BEYCOME BROKERAGE REALTY LLC  $4,000,000Pending5 beds 8 baths9,201 sq. ft.
$4,000,000Pending5 beds 8 baths9,201 sq. ft.7779 Ridge Road, Indianapolis, IN 46240
MLS# 22063124Listed by: F.C. TUCKER COMPANY- New
 $129,900Active3 beds 3 baths1,720 sq. ft.
$129,900Active3 beds 3 baths1,720 sq. ft.6364 Commons Drive, Indianapolis, IN 46254
MLS# 22061935Listed by: ECO-REALTY PARTNERS, LLC - New
 $262,000Active3 beds 2 baths1,715 sq. ft.
$262,000Active3 beds 2 baths1,715 sq. ft.10857 Harness Court, Indianapolis, IN 46239
MLS# 22062331Listed by: F.C. TUCKER COMPANY - New
 $435,000Active3 beds 3 baths5,336 sq. ft.
$435,000Active3 beds 3 baths5,336 sq. ft.2050 N Dearborn Street, Indianapolis, IN 46218
MLS# 22062970Listed by: MINK REALTY - New
 $230,000Active3 beds 3 baths1,440 sq. ft.
$230,000Active3 beds 3 baths1,440 sq. ft.3940 Roundwood Drive, Indianapolis, IN 46235
MLS# 22060935Listed by: F.C. TUCKER COMPANY - New
 $329,900Active3 beds 2 baths2,790 sq. ft.
$329,900Active3 beds 2 baths2,790 sq. ft.530 N Buck Creek Road, Greenfield, IN 46140
MLS# 22062462Listed by: CENTURY 21 SCHEETZ
