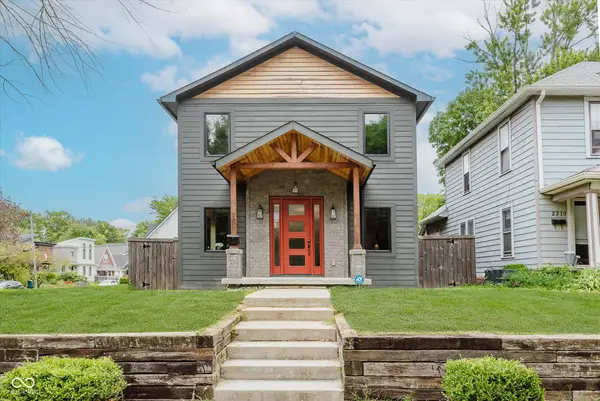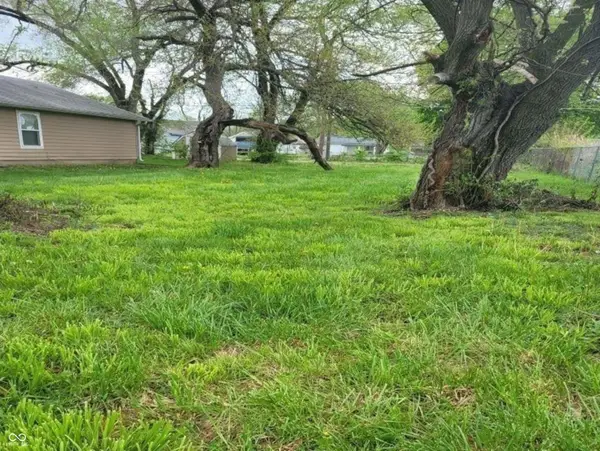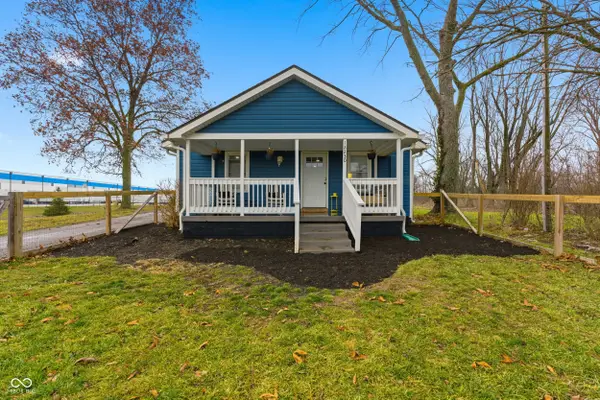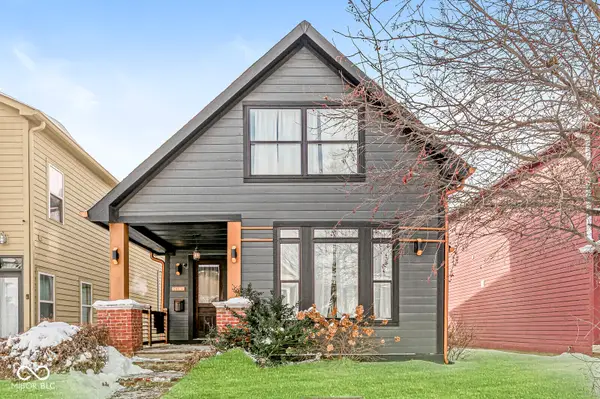6737 La Tour Circle, Indianapolis, IN 46278
Local realty services provided by:Better Homes and Gardens Real Estate Gold Key
6737 La Tour Circle,Indianapolis, IN 46278
$925,000
- 5 Beds
- 5 Baths
- 7,196 sq. ft.
- Single family
- Active
Listed by: nicholas bradford, dennis weaver
Office: my agent
MLS#:22063769
Source:IN_MIBOR
Price summary
- Price:$925,000
- Price per sq. ft.:$128.54
About this home
Stunning Custom Home in Normandy Farms - Entertainer's Dream! This beautiful home on Indy's west side offers incredible indoor and outdoor living. The exterior features lush landscaping, copper window awnings, and raised garden beds with vibrant perennials. Enjoy your own backyard retreat with an in ground pool, covered pavilion, outdoor kitchen, hot tub, and multiple levels of Trex decking. Inside, you'll find a spacious layout filled with natural light. Highlights include a library with custom wood shelving, a large kitchen with plenty of prep space, a custom wine cellar, and a fully finished basement with its own kitchen and living area.The four-seasons room boasts oversized windows, and the main level includes a flexible primary bedroom (currently used as a living room). Above the garage is an additional finished space that could serve as a huge primary suite with a walk-in closet and ensuite bath.
Contact an agent
Home facts
- Year built:1979
- Listing ID #:22063769
- Added:145 day(s) ago
- Updated:February 12, 2026 at 06:28 PM
Rooms and interior
- Bedrooms:5
- Total bathrooms:5
- Full bathrooms:4
- Half bathrooms:1
- Living area:7,196 sq. ft.
Heating and cooling
- Cooling:Central Electric
- Heating:Electric, Forced Air, Heat Pump
Structure and exterior
- Year built:1979
- Building area:7,196 sq. ft.
- Lot area:0.89 Acres
Schools
- Elementary school:Central Elementary School
Utilities
- Water:Public Water
Finances and disclosures
- Price:$925,000
- Price per sq. ft.:$128.54
New listings near 6737 La Tour Circle
- New
 $557,990Active5 beds 4 baths3,313 sq. ft.
$557,990Active5 beds 4 baths3,313 sq. ft.5420 Aspen Wood Lane, Indianapolis, IN 46239
MLS# 22083797Listed by: M/I HOMES OF INDIANA, L.P. - New
 $849,900Active4 beds 4 baths4,671 sq. ft.
$849,900Active4 beds 4 baths4,671 sq. ft.2306 E 12th Street, Indianapolis, IN 46201
MLS# 22060074Listed by: NO LIMIT REAL ESTATE, LLC - New
 $225,000Active3 beds 2 baths1,795 sq. ft.
$225,000Active3 beds 2 baths1,795 sq. ft.4504 Longworth Avenue, Indianapolis, IN 46226
MLS# 202604301Listed by: UPTOWN REALTY GROUP - New
 $47,000Active0.11 Acres
$47,000Active0.11 Acres2349 Sheldon Street, Indianapolis, IN 46218
MLS# 22082198Listed by: LEDFORD WRIGHT REAL ESTATE GROUP, LLC - Open Sat, 11am to 2pmNew
 $360,000Active4 beds 2 baths1,664 sq. ft.
$360,000Active4 beds 2 baths1,664 sq. ft.4229 Terra Drive, Indianapolis, IN 46237
MLS# 22083202Listed by: TRUEBLOOD REAL ESTATE - New
 $345,000Active5 beds 3 baths2,634 sq. ft.
$345,000Active5 beds 3 baths2,634 sq. ft.5935 Honeywell Drive, Indianapolis, IN 46236
MLS# 22083041Listed by: KELLER WILLIAMS INDPLS METRO N - New
 $250,000Active4 beds 2 baths1,732 sq. ft.
$250,000Active4 beds 2 baths1,732 sq. ft.4020 S Lynhurst Drive, Indianapolis, IN 46221
MLS# 22083545Listed by: DIX REALTY GROUP  $450,000Pending3 beds 3 baths2,072 sq. ft.
$450,000Pending3 beds 3 baths2,072 sq. ft.5879 N Delaware Street, Indianapolis, IN 46220
MLS# 22083680Listed by: COMPASS INDIANA, LLC $285,500Pending3 beds 2 baths1,412 sq. ft.
$285,500Pending3 beds 2 baths1,412 sq. ft.12230 E Mcgregor Road, Indianapolis, IN 46259
MLS# 22078409Listed by: F.C. TUCKER COMPANY- Open Sun, 1 to 3pmNew
 $379,900Active3 beds 3 baths2,300 sq. ft.
$379,900Active3 beds 3 baths2,300 sq. ft.741 Parkway Avenue, Indianapolis, IN 46203
MLS# 22081820Listed by: F.C. TUCKER COMPANY

