6746 Shore Island Drive, Indianapolis, IN 46220
Local realty services provided by:Better Homes and Gardens Real Estate Gold Key
6746 Shore Island Drive,Indianapolis, IN 46220
$300,000
- 3 Beds
- 4 Baths
- 1,886 sq. ft.
- Condominium
- Pending
Listed by:kelly lavengood
Office:good living indy, llc.
MLS#:22059297
Source:IN_MIBOR
Price summary
- Price:$300,000
- Price per sq. ft.:$159.07
About this home
Good living in Broad Ripple! Winston Island Woods is a quiet and tucked away condo community. This END unit townhome has a truly spectacular location in the woods and bordering the White River and Monon Trail. Such a lovely, peaceful retreat with easy access to all the best of Broad Ripple. Enjoy a front patio and balcony to greet your neighbors and a back patio and balcony with nature views! You'll love the open kitchen with granite counters and stainless steel appliances. A dedicated laundry room with half bathroom are a unique feature of this unit. The large living room with gas fireplace and balcony is sure to be a favorite spot in the house! A second living space is located on the main level and could double as an office or workout space. Two large bedrooms on the second floor are both en suite, and a 3rd bedroom and 3rd full bathroom are located on the main level. This is low maintenance living at its finest. Welcome Home!
Contact an agent
Home facts
- Year built:1990
- Listing ID #:22059297
- Added:59 day(s) ago
- Updated:October 29, 2025 at 07:30 AM
Rooms and interior
- Bedrooms:3
- Total bathrooms:4
- Full bathrooms:3
- Half bathrooms:1
- Living area:1,886 sq. ft.
Heating and cooling
- Cooling:Central Electric
- Heating:Forced Air
Structure and exterior
- Year built:1990
- Building area:1,886 sq. ft.
- Lot area:0.11 Acres
Schools
- High school:North Central High School
- Middle school:Westlane Middle School
- Elementary school:Fox Hill Elementary School
Utilities
- Water:Public Water
Finances and disclosures
- Price:$300,000
- Price per sq. ft.:$159.07
New listings near 6746 Shore Island Drive
- New
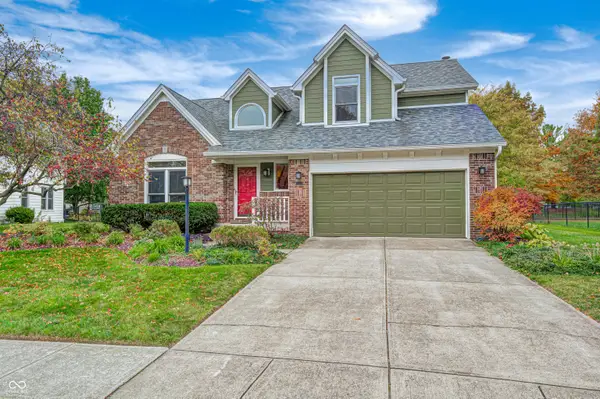 $419,000Active4 beds 3 baths2,597 sq. ft.
$419,000Active4 beds 3 baths2,597 sq. ft.7523 Bramblewood Lane, Indianapolis, IN 46254
MLS# 22069443Listed by: HILL & ASSOCIATES - New
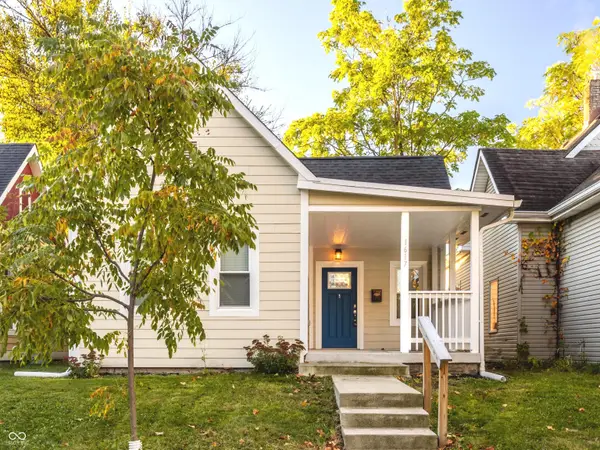 $255,000Active3 beds 2 baths1,008 sq. ft.
$255,000Active3 beds 2 baths1,008 sq. ft.1617 Fletcher Avenue, Indianapolis, IN 46203
MLS# 22070678Listed by: F.C. TUCKER COMPANY - New
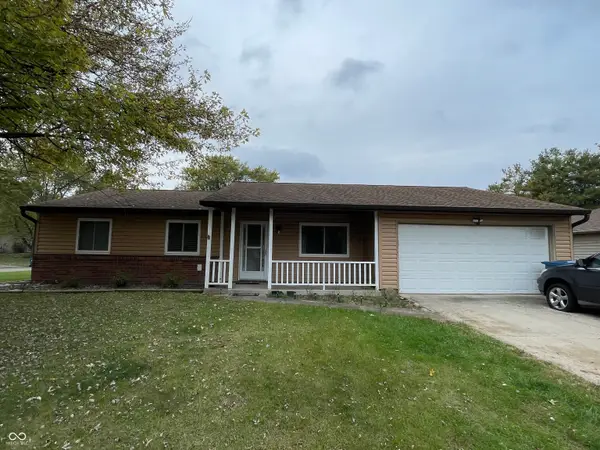 $235,000Active3 beds 2 baths1,276 sq. ft.
$235,000Active3 beds 2 baths1,276 sq. ft.8616 Gandy Court, Indianapolis, IN 46217
MLS# 22070694Listed by: WEMY REALTOR - New
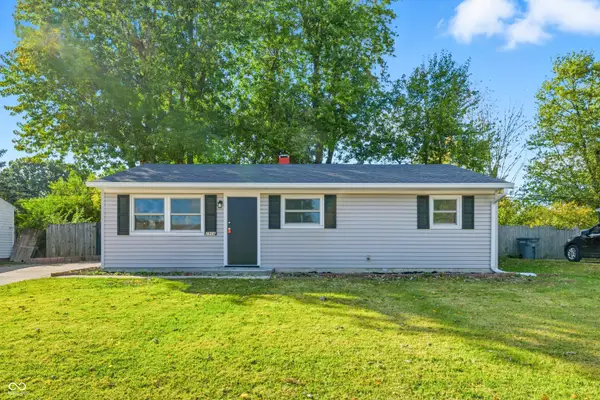 $174,900Active3 beds 1 baths1,248 sq. ft.
$174,900Active3 beds 1 baths1,248 sq. ft.2908 S Walcott Street, Indianapolis, IN 46203
MLS# 22070460Listed by: PILLARIO PROPERTY MANAGEMENT LLC - New
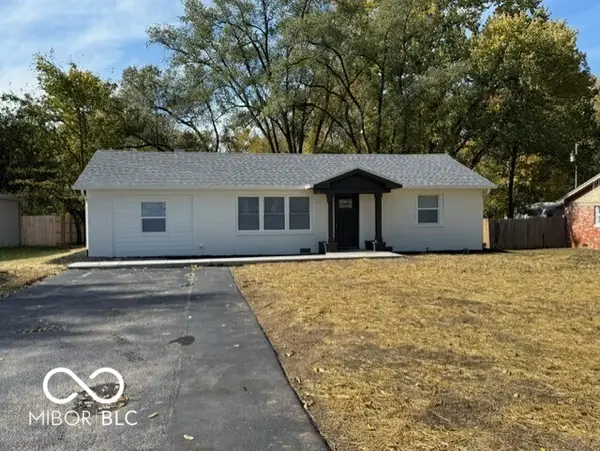 $264,900Active3 beds 2 baths1,335 sq. ft.
$264,900Active3 beds 2 baths1,335 sq. ft.5912 Grandview Drive, Indianapolis, IN 46228
MLS# 22070697Listed by: MENTOR LISTING REALTY INC - New
 $179,000Active3 beds 1 baths1,650 sq. ft.
$179,000Active3 beds 1 baths1,650 sq. ft.617 S Grand Avenue, Indianapolis, IN 46219
MLS# 22068571Listed by: REAL BROKER, LLC - New
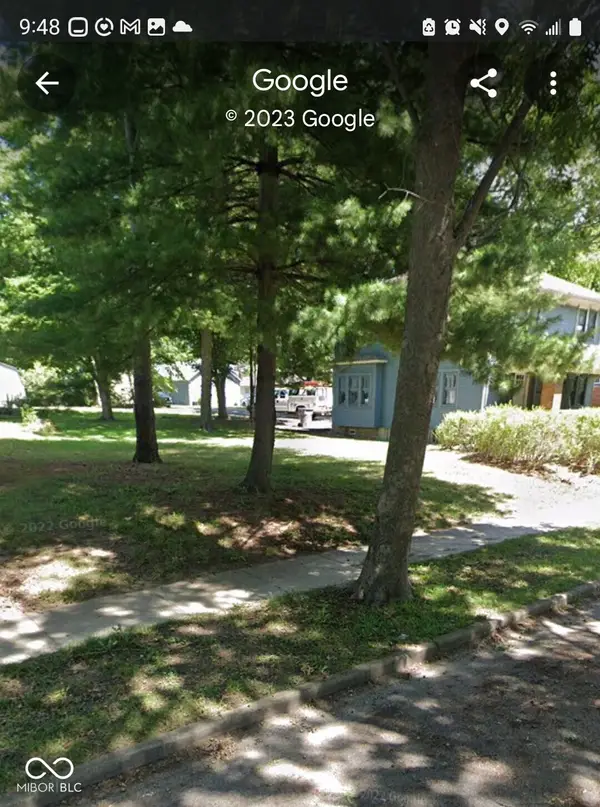 $32,900Active0.16 Acres
$32,900Active0.16 Acres1516 E Edwards Avenue, Indianapolis, IN 46227
MLS# 22070693Listed by: HOUSE TO HOME REALTY SOLUTIONS - New
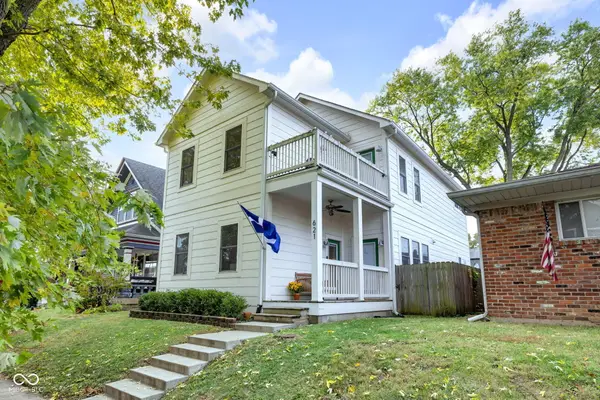 $419,900Active4 beds 3 baths2,328 sq. ft.
$419,900Active4 beds 3 baths2,328 sq. ft.621 Sanders Street, Indianapolis, IN 46203
MLS# 22070397Listed by: @PROPERTIES - New
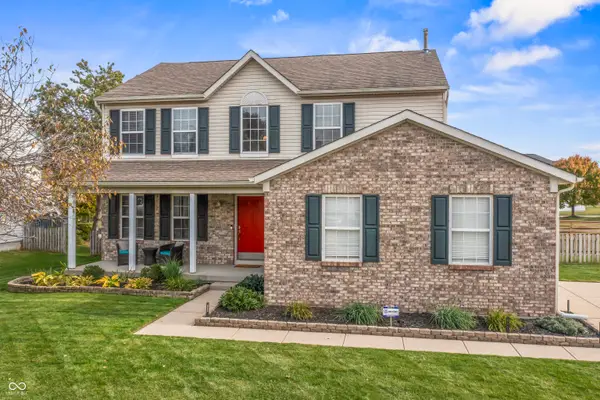 $385,000Active3 beds 3 baths2,257 sq. ft.
$385,000Active3 beds 3 baths2,257 sq. ft.8511 Walden Trace Drive, Indianapolis, IN 46278
MLS# 22070267Listed by: KELLER WILLIAMS INDPLS METRO N - Open Sat, 12 to 2pmNew
 $285,000Active3 beds 2 baths1,476 sq. ft.
$285,000Active3 beds 2 baths1,476 sq. ft.7333 Cobblestone West Drive, Indianapolis, IN 46236
MLS# 22069924Listed by: KELLER WILLIAMS INDPLS METRO N
