6750 Spirit Lake Drive #301, Indianapolis, IN 46220
Local realty services provided by:Better Homes and Gardens Real Estate Gold Key
6750 Spirit Lake Drive #301,Indianapolis, IN 46220
$525,000
- 3 Beds
- 3 Baths
- 2,472 sq. ft.
- Condominium
- Active
Listed by:stevee clifton
Office:compass indiana, llc.
MLS#:22055974
Source:IN_MIBOR
Price summary
- Price:$525,000
- Price per sq. ft.:$212.38
About this home
Experience refined waterfront living at Spirit Lake Condominiums, a premier lakefront community along the White River in vibrant Broad Ripple. This modern, open-concept condo features a seamless flow from the expansive dining area to the beautifully updated kitchen and light-filled living room-opening to a huge wraparound balcony with sweeping lake views and extra storage. The primary bedroom, reimagined as a spacious lakeview office with direct balcony access, boasts an ensuite with dual vanity, soaking tub, separate shower, and walk-in closet. Two additional large bedrooms share a full hall bath, complemented by a guest half bath, laundry room, and abundant closet space. Enjoy newer mechanicals, including a furnace and washer/dryer, plus two garage parking spots and a private garage storage unit. Community amenities include rentable boat docks, pool, clubhouse, fitness center, and scenic trails. With tranquil water views and a bustling location, this condo offers the best of both worlds-ready for you to move in.
Contact an agent
Home facts
- Year built:2002
- Listing ID #:22055974
- Added:51 day(s) ago
- Updated:October 02, 2025 at 05:45 PM
Rooms and interior
- Bedrooms:3
- Total bathrooms:3
- Full bathrooms:2
- Half bathrooms:1
- Living area:2,472 sq. ft.
Heating and cooling
- Cooling:Central Electric
- Heating:Electric, Forced Air, Heat Pump
Structure and exterior
- Year built:2002
- Building area:2,472 sq. ft.
- Lot area:0.19 Acres
Schools
- High school:North Central High School
- Middle school:Westlane Middle School
- Elementary school:Fox Hill Elementary School
Utilities
- Water:Public Water
Finances and disclosures
- Price:$525,000
- Price per sq. ft.:$212.38
New listings near 6750 Spirit Lake Drive #301
- Open Sat, 12 to 2pmNew
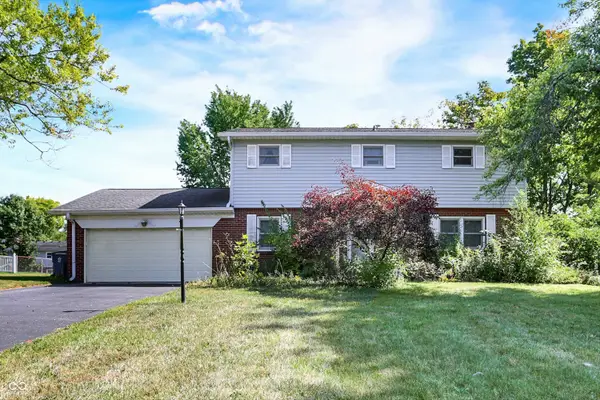 $342,500Active4 beds 3 baths2,784 sq. ft.
$342,500Active4 beds 3 baths2,784 sq. ft.6041 Wexford Road, Indianapolis, IN 46220
MLS# 22018156Listed by: CENTURY 21 SCHEETZ - New
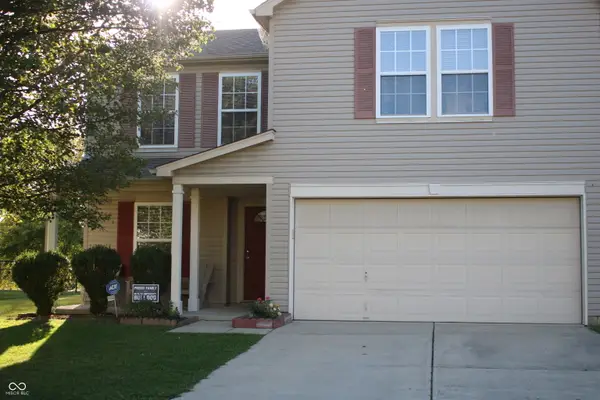 $305,000Active3 beds 3 baths2,035 sq. ft.
$305,000Active3 beds 3 baths2,035 sq. ft.5610 Woodland Trace Boulevard, Indianapolis, IN 46237
MLS# 22041713Listed by: HOOSIER, REALTORS - New
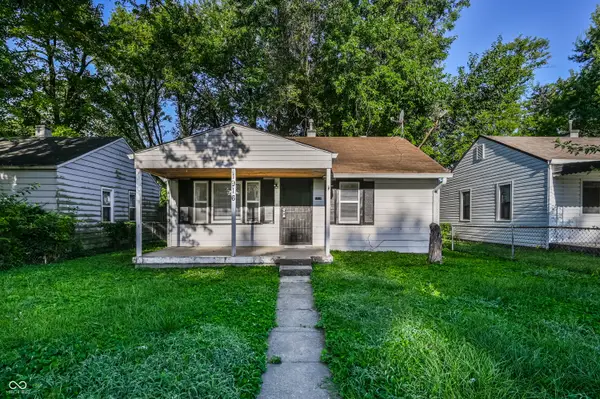 $119,900Active2 beds 1 baths676 sq. ft.
$119,900Active2 beds 1 baths676 sq. ft.1916 N Colorado Avenue, Indianapolis, IN 46218
MLS# 22059894Listed by: F.C. TUCKER COMPANY - New
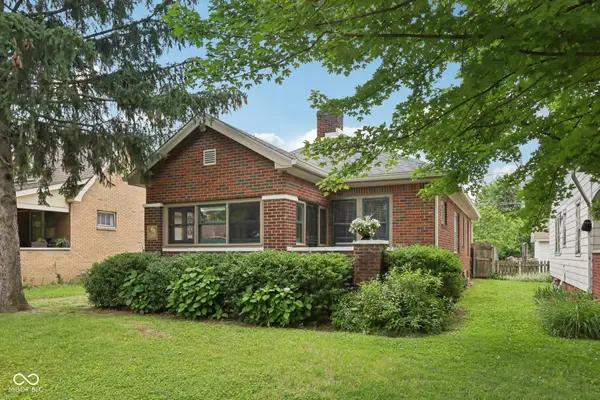 $235,000Active2 beds 2 baths1,578 sq. ft.
$235,000Active2 beds 2 baths1,578 sq. ft.1134 N Bosart Avenue, Indianapolis, IN 46201
MLS# 22063096Listed by: EXP REALTY, LLC - New
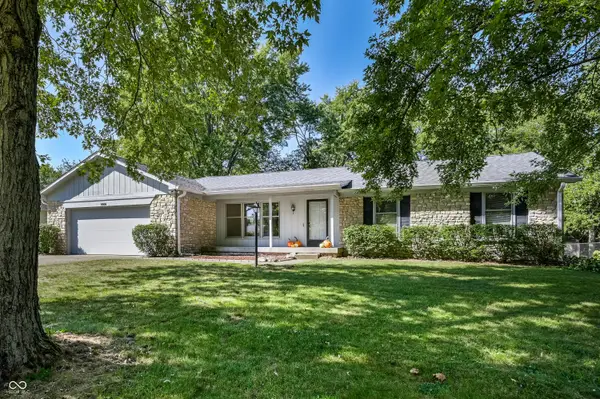 $275,000Active3 beds 2 baths1,568 sq. ft.
$275,000Active3 beds 2 baths1,568 sq. ft.8508 Harrington Road, Indianapolis, IN 46256
MLS# 22064619Listed by: F.C. TUCKER COMPANY - Open Sat, 3 to 5pmNew
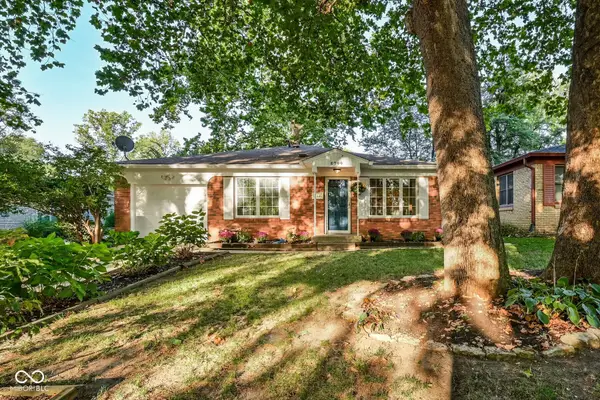 $260,000Active3 beds 2 baths1,014 sq. ft.
$260,000Active3 beds 2 baths1,014 sq. ft.5744 Evanston Avenue, Indianapolis, IN 46220
MLS# 22064688Listed by: ENCORE SOTHEBY'S INTERNATIONAL - New
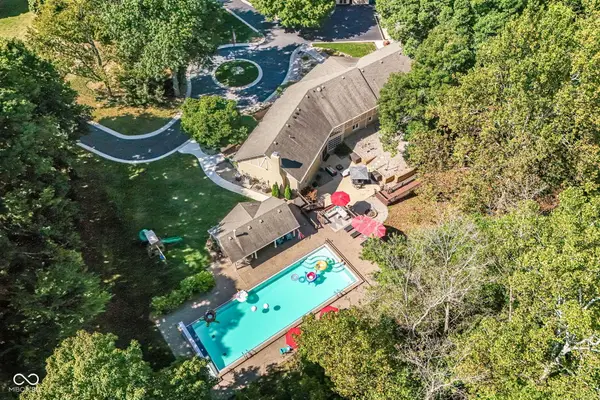 $875,000Active6 beds 9 baths8,624 sq. ft.
$875,000Active6 beds 9 baths8,624 sq. ft.8215 Sunray Court, Indianapolis, IN 46278
MLS# 22064978Listed by: KELLER WILLIAMS INDY METRO NE - Open Sun, 12 to 2pmNew
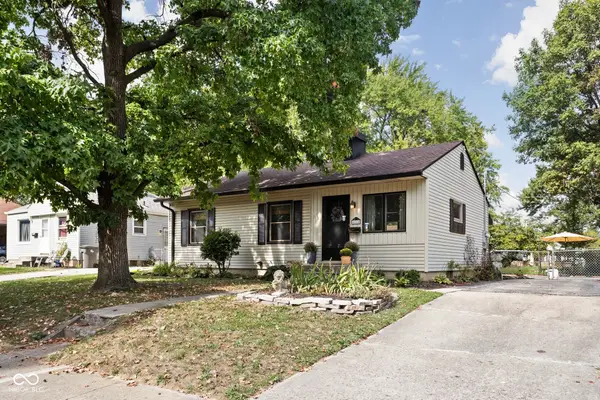 $190,000Active3 beds 2 baths1,872 sq. ft.
$190,000Active3 beds 2 baths1,872 sq. ft.6114 E 15th Street, Indianapolis, IN 46219
MLS# 22065173Listed by: @PROPERTIES - New
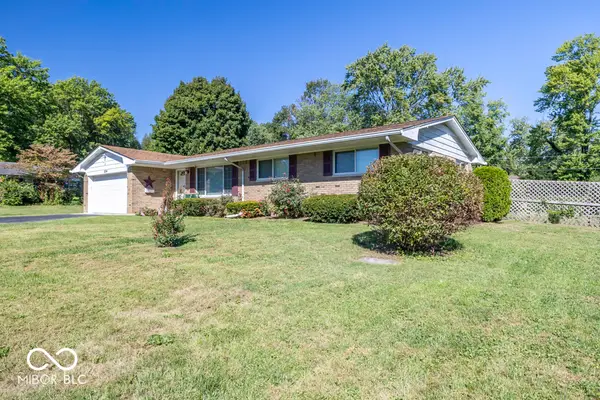 $275,000Active3 beds 2 baths1,278 sq. ft.
$275,000Active3 beds 2 baths1,278 sq. ft.234 E Hickory Lane, Indianapolis, IN 46227
MLS# 22065186Listed by: F.C. TUCKER COMPANY - New
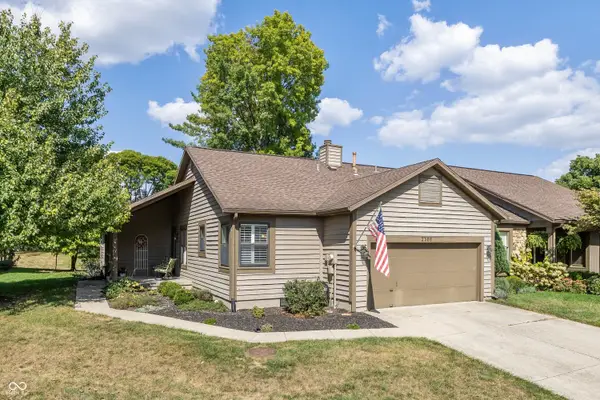 $315,000Active3 beds 2 baths1,637 sq. ft.
$315,000Active3 beds 2 baths1,637 sq. ft.2306 Frisco Place, Indianapolis, IN 46240
MLS# 22065438Listed by: F.C. TUCKER COMPANY
