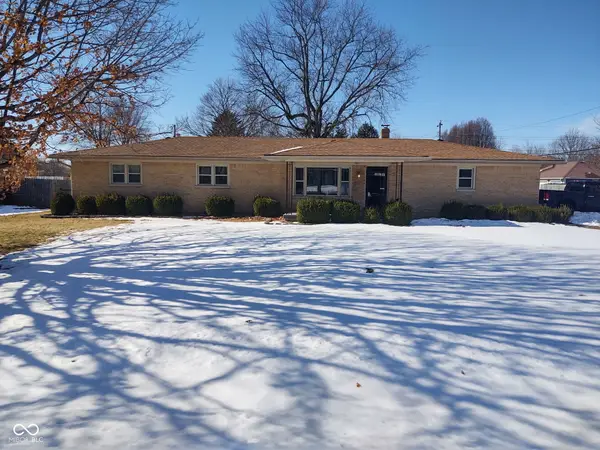6753 E 17th Street, Indianapolis, IN 46219
Local realty services provided by:Better Homes and Gardens Real Estate Gold Key
6753 E 17th Street,Indianapolis, IN 46219
$150,000
- 2 Beds
- 2 Baths
- 1,407 sq. ft.
- Single family
- Pending
Listed by: eric forney, lauren forney
Office: keller williams indy metro s
MLS#:22055952
Source:IN_MIBOR
Price summary
- Price:$150,000
- Price per sq. ft.:$70.52
About this home
Property is being sold As-Is. Opportunity awaits on the east side of Indianapolis with this 2-bedroom, 2-bath ranch home, with a 2 year old roof and new double pane windows whole house, that offers character, flexibility, and the chance to make it your own. Set on a treelined lot with no HOA, this home provides privacy and freedom that's increasingly rare. Step inside to a formal living room that immediately sets the tone, adjacent to a flex space that could serve as a dining room, home office, or even a potential 3rd bedroom. Further back, two bedrooms share a full bath, while the heart of the home is where its true personality shines. The family room, complete with a new heating and air split unit, breakfast area, and kitchen, with new range and dishwasher, open seamlessly together, highlighted by vaulted ceilings with skylights, wood beams, a floor-to-ceiling brick fireplace, and a breakfast bar-creating a warm, rustic feel. The home also includes a partially unfinished basement with a laundry room with gently use W/D, full bathroom-ideal for extra storage today and full of potential for future living space. Outside, a wooden patio provides the option to be enclosed or enjoyed open-air, with views of the treelined backyard that invite a quiet retreat from city life. Add in a carport, mini barn/storage shed, and you've got a home with both practicality and possibility. Just minutes from I-70 and Shadeland Ave, with nearby restaurants, Pleasant Run Golf Course, and easy connections into downtown Indianapolis. Whether you're a first-time buyer ready to build equity, an investor searching for your next opportunity, or someone who sees potential, this property is ready for your vision. Schedule your showing today and take the first step toward transforming this house into the home-or investment-you've been waiting for! Photos have been virtually staged.
Contact an agent
Home facts
- Year built:1957
- Listing ID #:22055952
- Added:168 day(s) ago
- Updated:February 14, 2026 at 08:26 AM
Rooms and interior
- Bedrooms:2
- Total bathrooms:2
- Full bathrooms:2
- Living area:1,407 sq. ft.
Heating and cooling
- Cooling:Central Electric
- Heating:Forced Air
Structure and exterior
- Year built:1957
- Building area:1,407 sq. ft.
- Lot area:0.16 Acres
Schools
- High school:Arsenal Technical High School
- Elementary school:Anna Brochhausen School 88
Utilities
- Water:Public Water
Finances and disclosures
- Price:$150,000
- Price per sq. ft.:$70.52
New listings near 6753 E 17th Street
- New
 $330,000Active2 beds 2 baths1,770 sq. ft.
$330,000Active2 beds 2 baths1,770 sq. ft.6165 Norwaldo Avenue, Indianapolis, IN 46220
MLS# 22083973Listed by: CARPENTER, REALTORS - New
 $165,000Active2 beds 2 baths1,124 sq. ft.
$165,000Active2 beds 2 baths1,124 sq. ft.6519 Jade Stream Court #311, Indianapolis, IN 46237
MLS# 22083360Listed by: WILLOW REALTY, LLC - New
 $285,000Active3 beds 2 baths1,540 sq. ft.
$285,000Active3 beds 2 baths1,540 sq. ft.3502 S Sadlier Drive, Indianapolis, IN 46239
MLS# 22083877Listed by: EPIQUE INC - New
 $264,900Active4 beds 3 baths2,201 sq. ft.
$264,900Active4 beds 3 baths2,201 sq. ft.2916 Sunmeadow Way, Indianapolis, IN 46228
MLS# 22084059Listed by: BROWNSTONE REALTY GROUP - New
 $225,000Active4 beds 3 baths2,762 sq. ft.
$225,000Active4 beds 3 baths2,762 sq. ft.5228 Deer Creek Drive, Indianapolis, IN 46254
MLS# 22083912Listed by: @PROPERTIES - Open Sat, 12 to 2pmNew
 $255,000Active2 beds 3 baths1,108 sq. ft.
$255,000Active2 beds 3 baths1,108 sq. ft.5314 S Victoria Drive, Indianapolis, IN 46217
MLS# 22084050Listed by: DANIELS REAL ESTATE - New
 $230,000Active2 beds 2 baths1,047 sq. ft.
$230,000Active2 beds 2 baths1,047 sq. ft.5159 Pin Oak Drive, Indianapolis, IN 46254
MLS# 22084034Listed by: RE/MAX ADVANCED REALTY - New
 $324,900Active2 beds 2 baths1,653 sq. ft.
$324,900Active2 beds 2 baths1,653 sq. ft.6972 Steinmeier Drive W, Indianapolis, IN 46220
MLS# 22083556Listed by: KELLER WILLIAMS INDY METRO NE - Open Sun, 12 to 2pmNew
 $575,000Active4 beds 4 baths2,143 sq. ft.
$575,000Active4 beds 4 baths2,143 sq. ft.1217 E Ohio Street, Indianapolis, IN 46202
MLS# 22083820Listed by: F.C. TUCKER COMPANY - New
 $239,900Active3 beds 2 baths1,236 sq. ft.
$239,900Active3 beds 2 baths1,236 sq. ft.4035 Owster Way, Indianapolis, IN 46237
MLS# 22083966Listed by: DAVID BRENTON'S TEAM

