6818 Gunnery Road, Indianapolis, IN 46278
Local realty services provided by:Better Homes and Gardens Real Estate Gold Key
6818 Gunnery Road,Indianapolis, IN 46278
$630,000
- 5 Beds
- 5 Baths
- 4,544 sq. ft.
- Single family
- Pending
Listed by: scott chain
Office: re/max advanced realty
MLS#:22066438
Source:IN_MIBOR
Price summary
- Price:$630,000
- Price per sq. ft.:$138.64
About this home
Welcome to this absolutely stunning and newly updated home in the highly sought-after Traders Point community! Perfectly situated on a beautiful 1-acre lot, this home blends timeless character with modern luxury. Step inside through the solid wood double front doors and be greeted by a grand, timeless staircase that sets the tone for the charm throughout. The entryway flows into a cozy yet spacious living room, complete with a stone hearth fireplace featuring built-in shelving. The brand-new custom kitchen is a showstopper, featuring modern cabinetry, high-end appliances, gorgeous tile work, and a functional eat-in peninsula-perfect for both everyday living and entertaining. Enjoy meals in the formal dining room, or relax in the additional living space just off the kitchen. The primary suite is a true retreat, with custom built-ins, a large walk-in closet, and a spa-like wet room featuring a luxurious walk-in shower and a freestanding tub surrounded by natural light and stunning tile. A fully finished basement with a full bedroom and bathroom provides endless opportunities-whether you envision a home theater, gym, or game room. Outdoors, a large back deck overlooks mature trees, offering privacy and peaceful views. Additional highlights include an oversized 3-car garage, fresh updates throughout, and the perfect balance of warmth, elegance, and modern convenience. Come quick to see your new peaceful and charming home retreat!
Contact an agent
Home facts
- Year built:1972
- Listing ID #:22066438
- Added:52 day(s) ago
- Updated:November 26, 2025 at 08:49 AM
Rooms and interior
- Bedrooms:5
- Total bathrooms:5
- Full bathrooms:3
- Half bathrooms:2
- Living area:4,544 sq. ft.
Heating and cooling
- Cooling:Central Electric
- Heating:Forced Air
Structure and exterior
- Year built:1972
- Building area:4,544 sq. ft.
- Lot area:1.01 Acres
Schools
- High school:Pike High School
- Elementary school:Fishback Creek Public Academy
Finances and disclosures
- Price:$630,000
- Price per sq. ft.:$138.64
New listings near 6818 Gunnery Road
- New
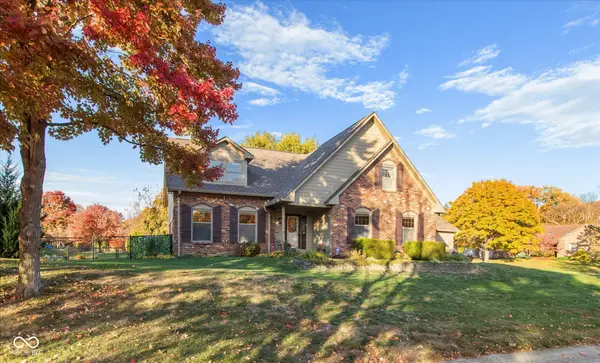 $475,000Active4 beds 3 baths3,526 sq. ft.
$475,000Active4 beds 3 baths3,526 sq. ft.7650 Rutherglen Way, Indianapolis, IN 46254
MLS# 22074683Listed by: KELLER WILLIAMS INDY METRO NE - New
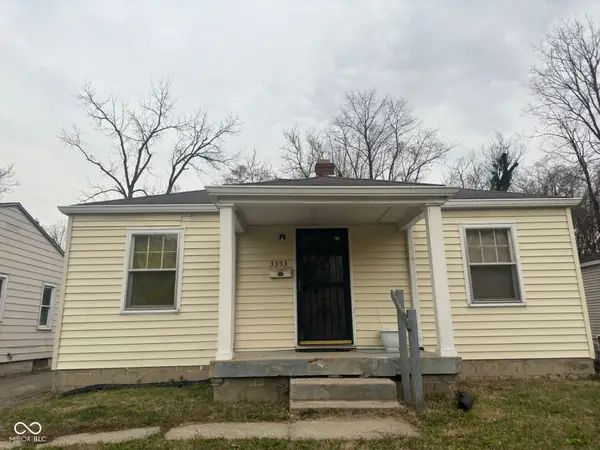 $80,000Active2 beds 1 baths720 sq. ft.
$80,000Active2 beds 1 baths720 sq. ft.3353 Nicholas Avenue, Indianapolis, IN 46218
MLS# 22074813Listed by: COMPASS INDIANA, LLC - New
 $169,000Active3 beds 1 baths1,164 sq. ft.
$169,000Active3 beds 1 baths1,164 sq. ft.3013 Tansel Road, Indianapolis, IN 46234
MLS# 22074927Listed by: GARDNER PROPERTY GROUP - New
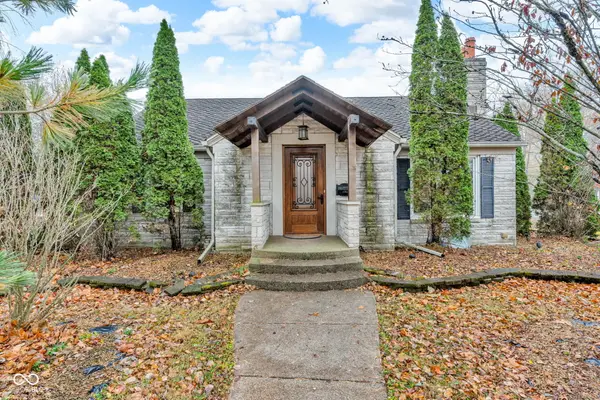 $350,000Active3 beds 2 baths2,796 sq. ft.
$350,000Active3 beds 2 baths2,796 sq. ft.1101 Southview Drive, Homecroft, IN 46227
MLS# 22074854Listed by: REAL BROKER, LLC - New
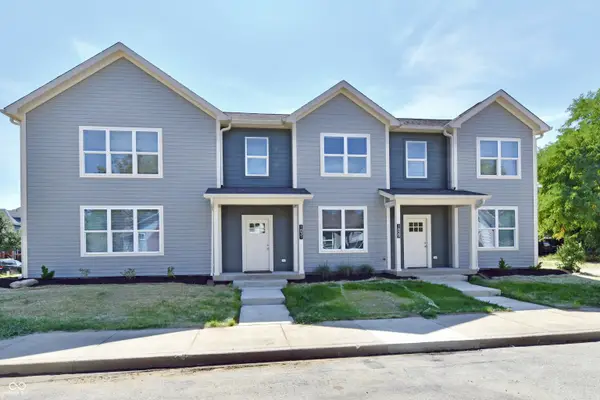 $200,000Active3 beds 2 baths1,190 sq. ft.
$200,000Active3 beds 2 baths1,190 sq. ft.1829 Marlowe Avenue, Indianapolis, IN 46201
MLS# 22074921Listed by: ELEVATE 317 REALTY LLC - New
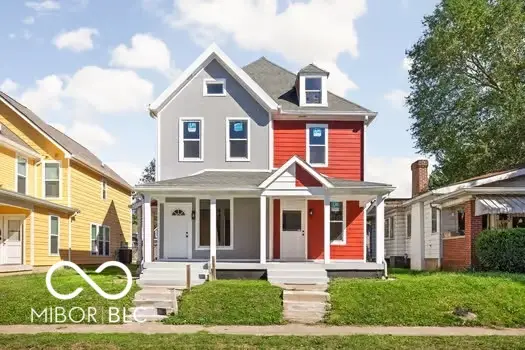 $342,500Active-- beds -- baths
$342,500Active-- beds -- baths47 S Lasalle Street, Indianapolis, IN 46201
MLS# 22074924Listed by: BROKER DIRECT REALTY, LLC - New
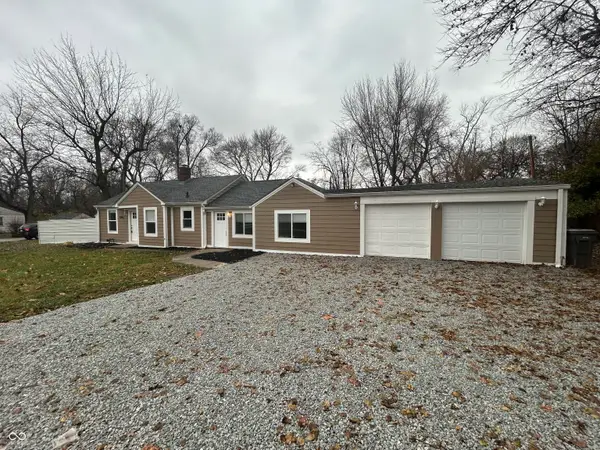 $239,900Active3 beds 2 baths1,204 sq. ft.
$239,900Active3 beds 2 baths1,204 sq. ft.3302 E 42nd Street, Indianapolis, IN 46205
MLS# 22074770Listed by: RE/MAX ADVANCED REALTY - New
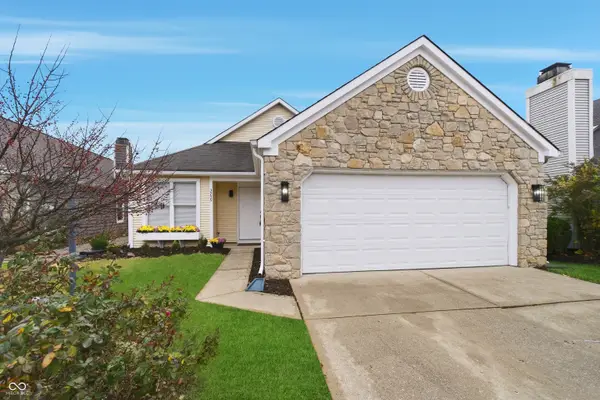 $314,900Active3 beds 2 baths1,338 sq. ft.
$314,900Active3 beds 2 baths1,338 sq. ft.3259 Eddy Court, Indianapolis, IN 46214
MLS# 22074857Listed by: INDIANA REAL ESTATE GROUP, LLC - Open Fri, 12 to 2pmNew
 $359,900Active3 beds 3 baths1,629 sq. ft.
$359,900Active3 beds 3 baths1,629 sq. ft.4225 Springwood Trail, Indianapolis, IN 46228
MLS# 22073654Listed by: F.C. TUCKER COMPANY - New
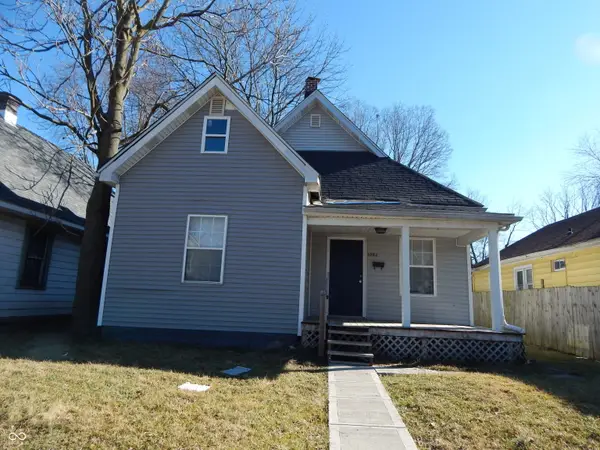 $129,900Active4 beds 1 baths2,218 sq. ft.
$129,900Active4 beds 1 baths2,218 sq. ft.1051 N Holmes Avenue, Indianapolis, IN 46222
MLS# 22074208Listed by: BARRON PROPERTY SERVICES
