- BHGRE®
- Indiana
- Indianapolis
- 6825 Farmleigh Drive
6825 Farmleigh Drive, Indianapolis, IN 46220
Local realty services provided by:Better Homes and Gardens Real Estate Gold Key
6825 Farmleigh Drive,Indianapolis, IN 46220
$440,000
- 5 Beds
- 3 Baths
- 3,791 sq. ft.
- Single family
- Pending
Listed by: andy deemer, christine shwets
Office: f.c. tucker company
MLS#:22057869
Source:IN_MIBOR
Price summary
- Price:$440,000
- Price per sq. ft.:$98.26
About this home
Prepare to be charmed by this unique and beautiful home in Devonshire! Set on a nearly half acre corner lot with mature trees, and 3,791 feet of living space, it is the perfect place to call home. Upstairs includes five light-filled and spacious bedrooms with hardwood flooring, as well as two upgraded full bathrooms. The expansive upstairs front balcony has a great view of the neighborhood: the ideal spot to watch a sunset. The main floor includes a family room and living space with crown molding, and a renovated kitchen with new quartz countertops, refrigerator and dishwasher. The sunroom is a beautiful addition that offers great views of the back garden, and a great place for social gatherings. The basement is the place where memories are made: the bar and home theatre set up allow for endless possibilities, such as watching sporting events with friends, or quality time with family watching a movie. There is a laundry hook-up and plumbing in the basement, further adding potential. The large backyard offers a world of entertainment possibilities, whether its spending time in the tranquil garden, hosting epic outdoor get-togethers, or simply enjoying the fire pit and a book on the private patio. 6825 Farmleigh Drive is walking distance to Kroeger, CVS, three gas stations, Verizon, several restaurants, schools (public and private) and is a quick commute to many areas through the 465. Come see for yourself why 6825 Farmleigh Drive is a rare and beautiful find!
Contact an agent
Home facts
- Year built:1965
- Listing ID #:22057869
- Added:157 day(s) ago
- Updated:January 30, 2026 at 06:28 PM
Rooms and interior
- Bedrooms:5
- Total bathrooms:3
- Full bathrooms:2
- Half bathrooms:1
- Living area:3,791 sq. ft.
Heating and cooling
- Cooling:Central Electric
- Heating:Forced Air
Structure and exterior
- Year built:1965
- Building area:3,791 sq. ft.
- Lot area:0.41 Acres
Schools
- High school:Lawrence Central High School
- Middle school:Belzer Middle School
- Elementary school:Skiles Test Elementary School
Utilities
- Water:Public Water
Finances and disclosures
- Price:$440,000
- Price per sq. ft.:$98.26
New listings near 6825 Farmleigh Drive
- New
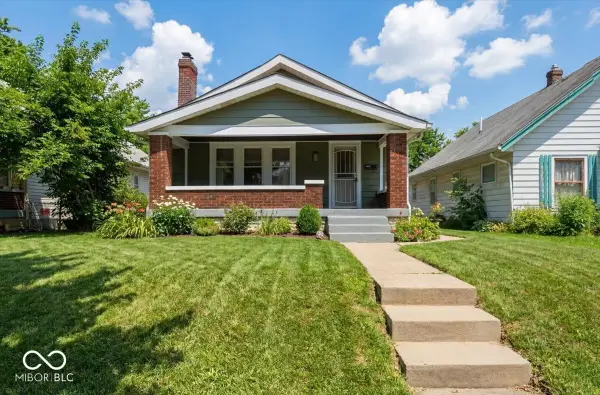 $184,900Active2 beds 1 baths1,866 sq. ft.
$184,900Active2 beds 1 baths1,866 sq. ft.825 N Lasalle Street, Indianapolis, IN 46201
MLS# 22081247Listed by: TRUEBLOOD REAL ESTATE - New
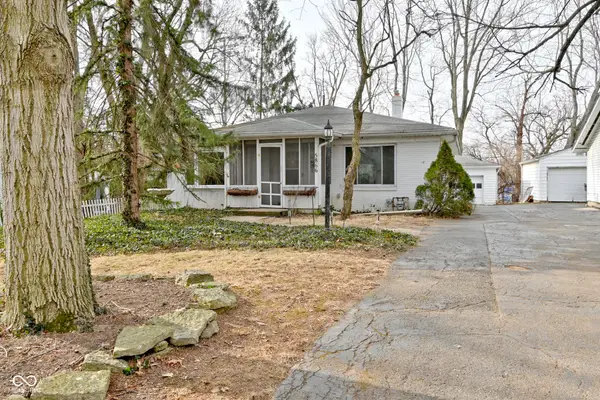 $249,900Active2 beds 2 baths1,582 sq. ft.
$249,900Active2 beds 2 baths1,582 sq. ft.5866 Hillside Avenue, Indianapolis, IN 46220
MLS# 22081901Listed by: MCNULTY REAL ESTATE SERVICES, - New
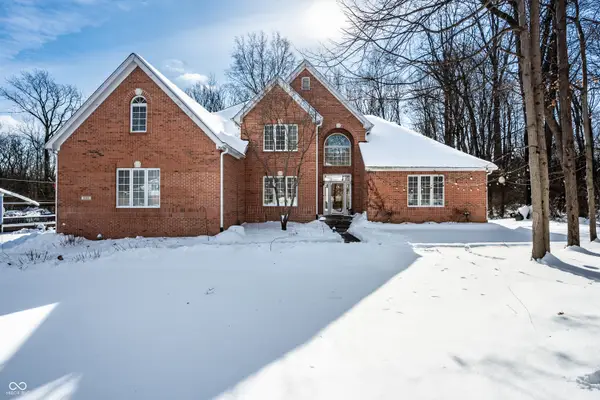 $639,000Active5 beds 4 baths4,329 sq. ft.
$639,000Active5 beds 4 baths4,329 sq. ft.5210 Olympia Drive, Indianapolis, IN 46228
MLS# 22081938Listed by: F.C. TUCKER COMPANY - New
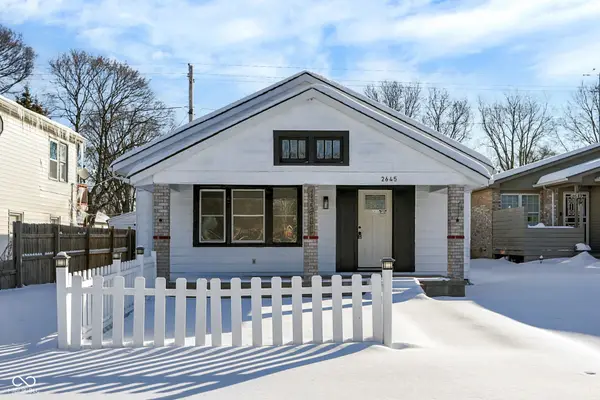 $159,900Active3 beds 1 baths1,196 sq. ft.
$159,900Active3 beds 1 baths1,196 sq. ft.2645 Collier Street, Indianapolis, IN 46241
MLS# 22081964Listed by: BERKLEY & STATE, LLC - New
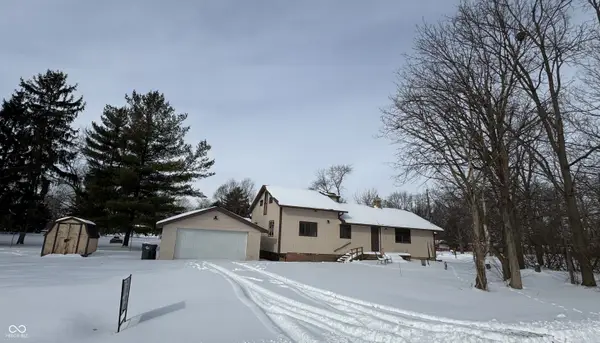 $99,900Active4 beds 2 baths1,930 sq. ft.
$99,900Active4 beds 2 baths1,930 sq. ft.5261 W 52nd Street, Indianapolis, IN 46254
MLS# 22082112Listed by: NEWKIRK REALTY - New
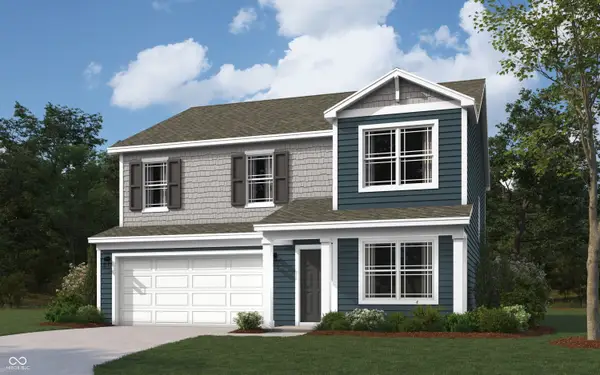 $360,390Active4 beds 3 baths2,364 sq. ft.
$360,390Active4 beds 3 baths2,364 sq. ft.6853 Levant Lane, Indianapolis, IN 46221
MLS# 22082115Listed by: DRH REALTY OF INDIANA, LLC - Open Sun, 11am to 12:30pmNew
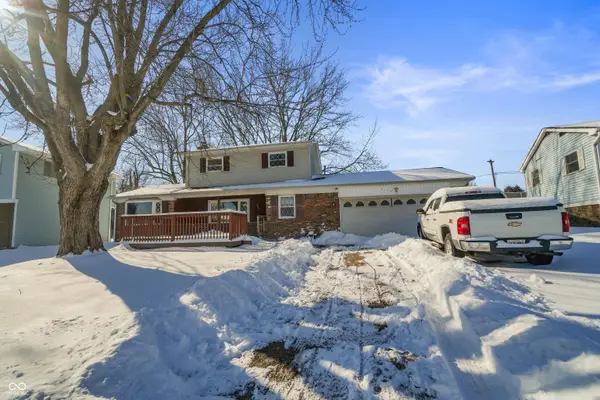 $250,000Active3 beds 2 baths1,580 sq. ft.
$250,000Active3 beds 2 baths1,580 sq. ft.5429 Gambel Road, Indianapolis, IN 46221
MLS# 22081965Listed by: EXP REALTY, LLC - New
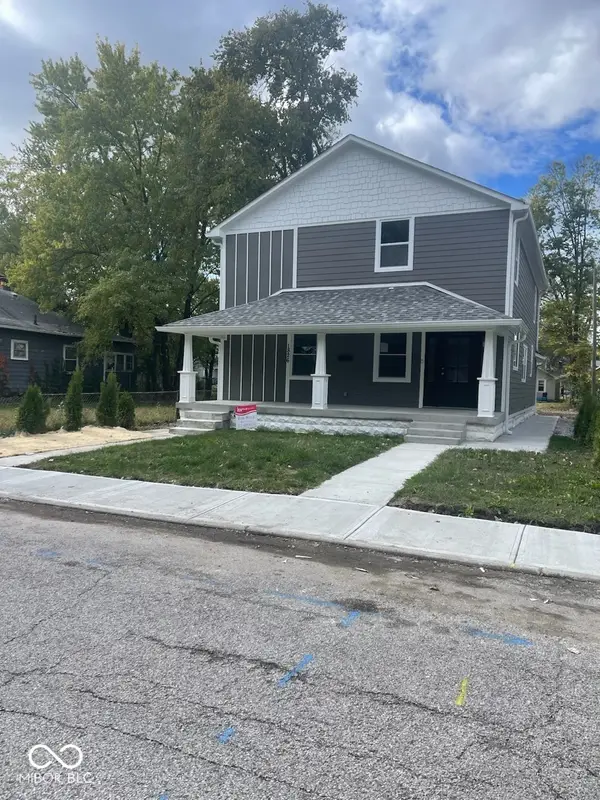 $399,000Active5 beds 4 baths3,720 sq. ft.
$399,000Active5 beds 4 baths3,720 sq. ft.1826 N Dexter Street, Indianapolis, IN 46202
MLS# 22082089Listed by: KELLER WILLIAMS INDY METRO NE - New
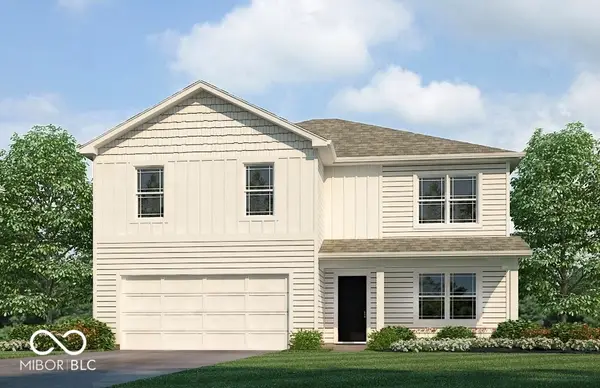 $366,750Active5 beds 3 baths2,600 sq. ft.
$366,750Active5 beds 3 baths2,600 sq. ft.6242 Bunting Drive, Indianapolis, IN 46221
MLS# 22082098Listed by: DRH REALTY OF INDIANA, LLC - New
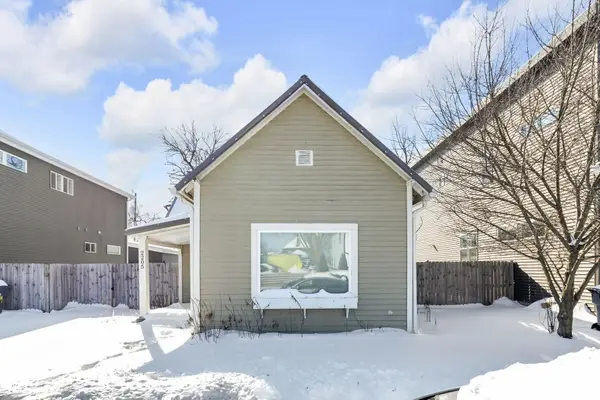 $205,000Active3 beds 1 baths1,036 sq. ft.
$205,000Active3 beds 1 baths1,036 sq. ft.2205 Pleasant Street, Indianapolis, IN 46203
MLS# 22078738Listed by: @PROPERTIES

