6830 Shoals Way, Indianapolis, IN 46237
Local realty services provided by:Better Homes and Gardens Real Estate Gold Key
6830 Shoals Way,Indianapolis, IN 46237
$358,000
- 4 Beds
- 3 Baths
- 2,492 sq. ft.
- Single family
- Pending
Listed by:dee young
Office:new day realty
MLS#:22055527
Source:IN_MIBOR
Price summary
- Price:$358,000
- Price per sq. ft.:$143.66
About this home
First-Owner-Loved 2015* new construction beauty. Prairie facade, adds curbside charm in this 4 Bedroom, 2.5 Bath, traditional Two-story, with a 2 Car Garage and 8x8 extra Storage spot. With main level entertaining Great Room/Kitchen area, a separate Dining Room/Home Office, Powder Room, and dual Guest & Family Foyers. Note the multiple, graceful Arched Doorways. Second level offers an open Media Room/Loft, a large Primary/Master Suite, 3 additional Bedrooms and Laundry Room. 10x12 Concrete Patio steps out from Great Rm Glass Doors. Fully Fenced Backyard with a tree-lined view. (no Neighbors) Professionally landscaped River Rock Beds with Concrete Border Trim. Pre-Market Prep included: Home Inspection (full report available), Exterior - Powerwashed, White Wood Trim freshly painted & caulked, Roof inspected and maintenance conducted (receipts avail), New Mailbox added. Inside - Drywall touchups, upper Bathrooms repainted, etc. Seller offering a Home Warranty coverage for Buyers, a $675 value. *Building Permit was filed in 2014, home was completed/closed May 2015.
Contact an agent
Home facts
- Year built:2014
- Listing ID #:22055527
- Added:54 day(s) ago
- Updated:October 05, 2025 at 07:20 AM
Rooms and interior
- Bedrooms:4
- Total bathrooms:3
- Full bathrooms:2
- Half bathrooms:1
- Living area:2,492 sq. ft.
Heating and cooling
- Cooling:Central Electric
- Heating:Forced Air
Structure and exterior
- Year built:2014
- Building area:2,492 sq. ft.
- Lot area:0.18 Acres
Schools
- High school:Franklin Central High School
- Middle school:Franklin Central Junior High
- Elementary school:Mary Adams Elementary School
Utilities
- Water:Public Water
Finances and disclosures
- Price:$358,000
- Price per sq. ft.:$143.66
New listings near 6830 Shoals Way
- Open Sun, 8am to 7pmNew
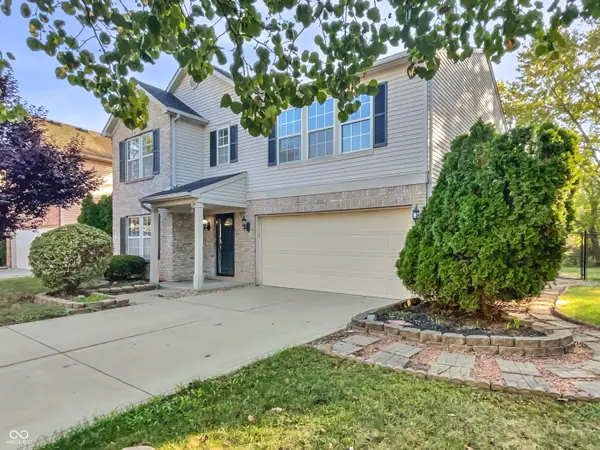 $328,000Active4 beds 3 baths2,511 sq. ft.
$328,000Active4 beds 3 baths2,511 sq. ft.4905 Flame Way, Indianapolis, IN 46254
MLS# 22066599Listed by: OPENDOOR BROKERAGE LLC - New
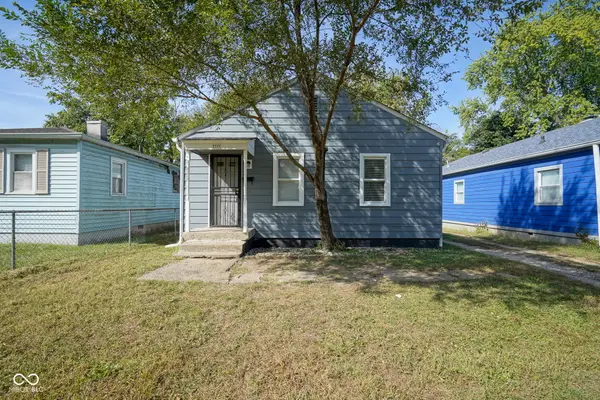 $135,000Active3 beds 1 baths872 sq. ft.
$135,000Active3 beds 1 baths872 sq. ft.3338 Ralston Avenue, Indianapolis, IN 46218
MLS# 22066347Listed by: TRUEBLOOD REAL ESTATE - New
 $349,000Active4 beds 3 baths2,447 sq. ft.
$349,000Active4 beds 3 baths2,447 sq. ft.7754 Evian Drive, Indianapolis, IN 46236
MLS# 22066594Listed by: HIGHGARDEN REAL ESTATE - New
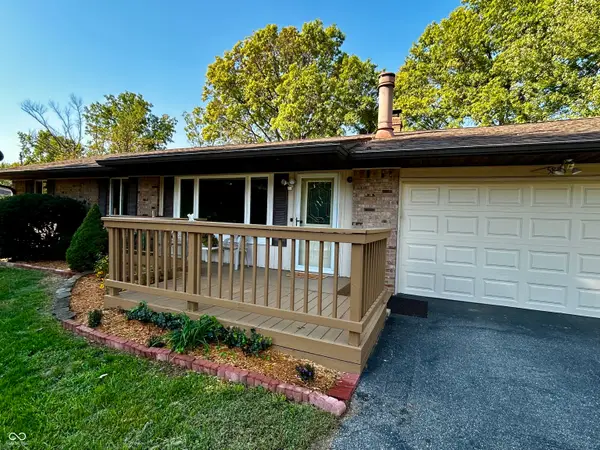 $265,000Active2 beds 2 baths1,560 sq. ft.
$265,000Active2 beds 2 baths1,560 sq. ft.5836 S Gale Street, Indianapolis, IN 46227
MLS# 22066231Listed by: LUXCITY REALTY - New
 $235,000Active4 beds 3 baths1,624 sq. ft.
$235,000Active4 beds 3 baths1,624 sq. ft.1109 N Huber Street, Indianapolis, IN 46219
MLS# 22066533Listed by: MATCH HOUSE REALTY GROUP LLC - New
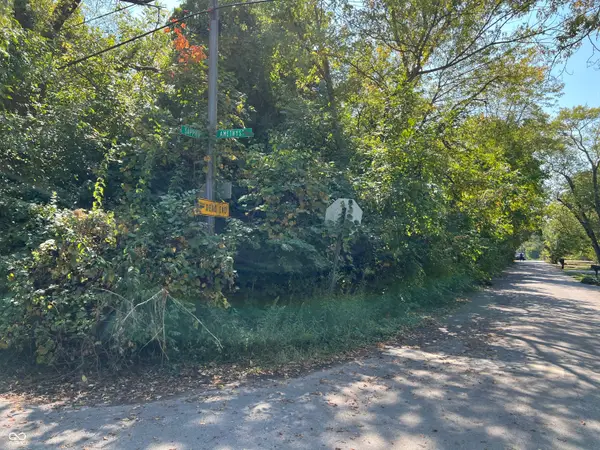 $20,000Active0.12 Acres
$20,000Active0.12 Acres7851 Amethyst Avenue, Indianapolis, IN 46268
MLS# 22064458Listed by: KELLER WILLIAMS INDY METRO S - New
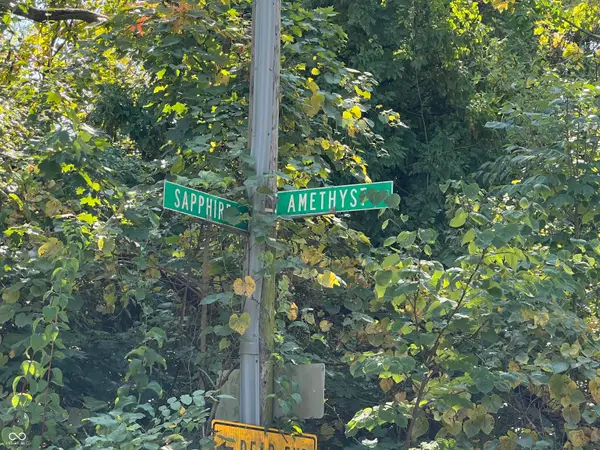 $20,000Active0.12 Acres
$20,000Active0.12 Acres7841 Amethyst Avenue, Indianapolis, IN 46268
MLS# 22064480Listed by: KELLER WILLIAMS INDY METRO S - New
 $242,000Active3 beds 2 baths1,478 sq. ft.
$242,000Active3 beds 2 baths1,478 sq. ft.4846 Chip Shot Lane, Indianapolis, IN 46235
MLS# 22066195Listed by: TRUEBLOOD REAL ESTATE - New
 $450,000Active5 beds 5 baths3,080 sq. ft.
$450,000Active5 beds 5 baths3,080 sq. ft.58 N Kealing Avenue, Indianapolis, IN 46201
MLS# 22066530Listed by: EXP REALTY, LLC - New
 $20,000Active0.13 Acres
$20,000Active0.13 Acres2872 Emerald Street, Indianapolis, IN 46268
MLS# 22063858Listed by: KELLER WILLIAMS INDY METRO S
