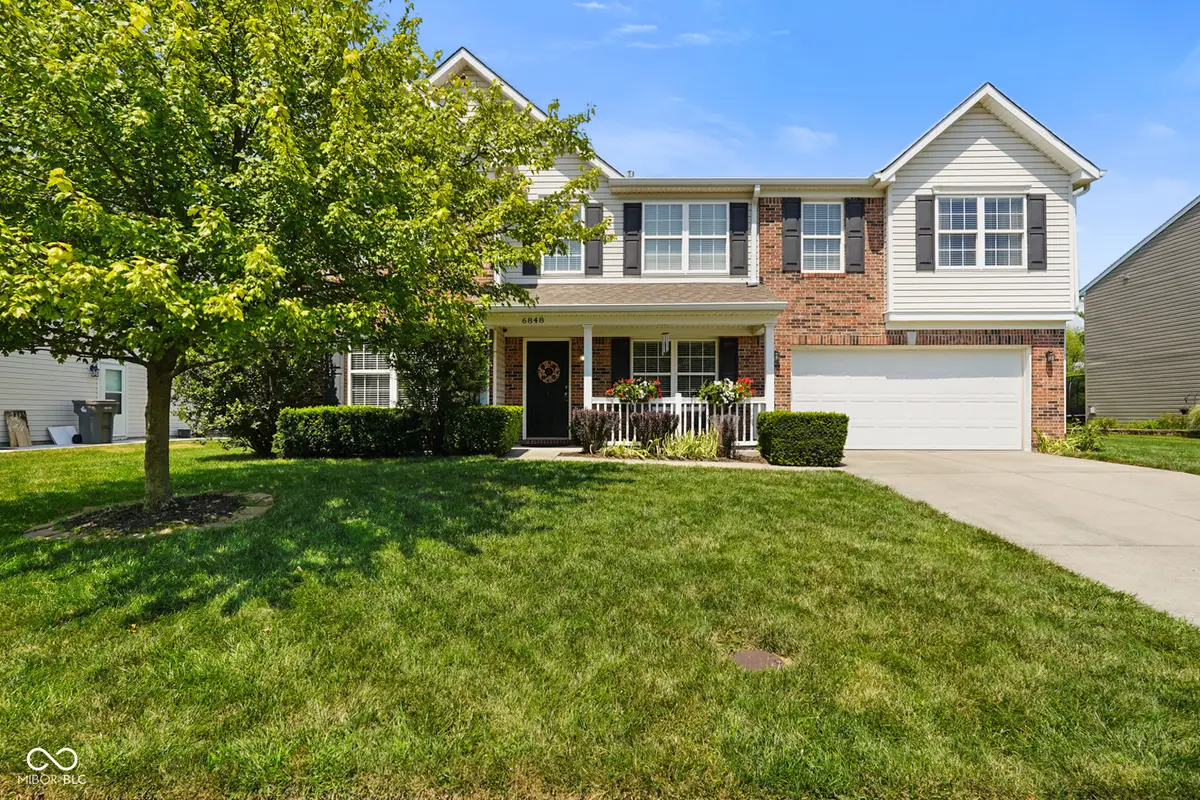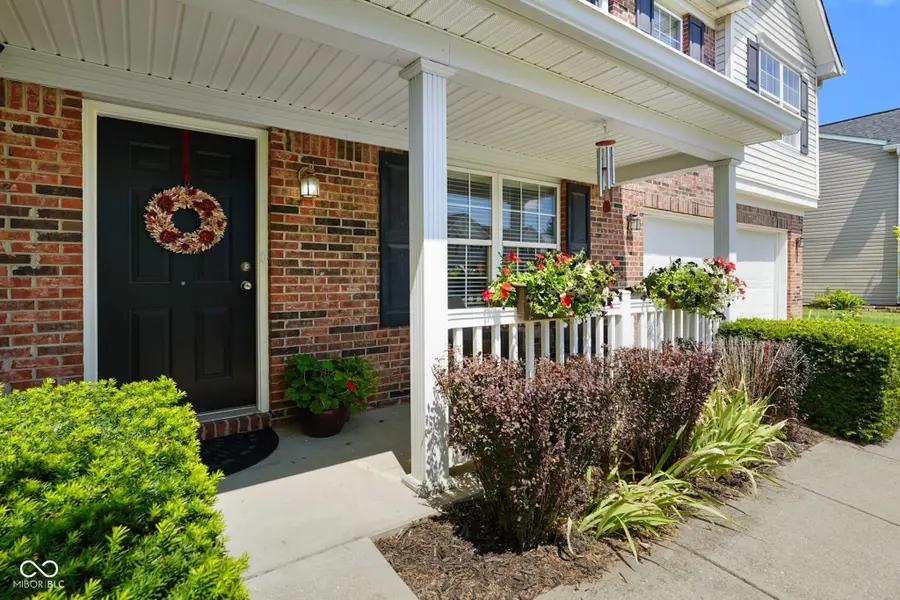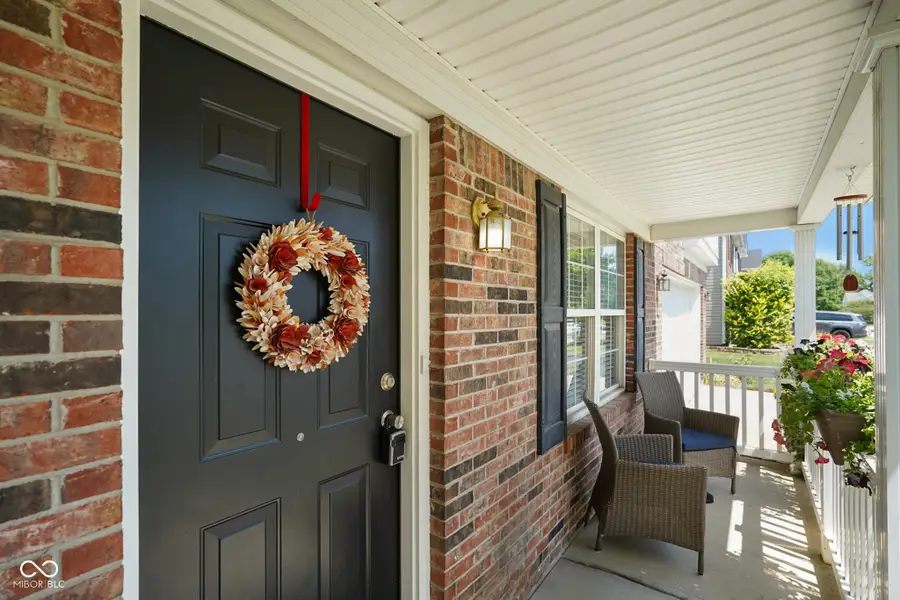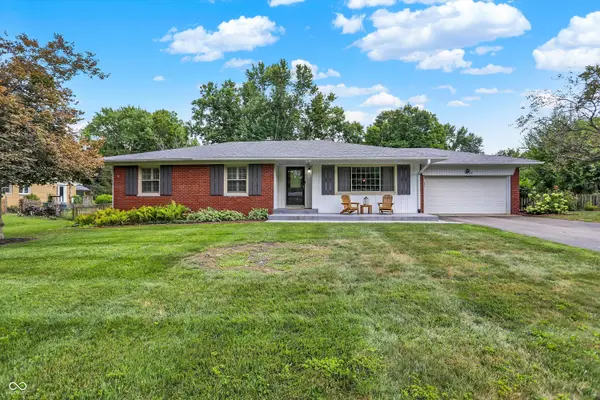6848 Harriet Drive, Indianapolis, IN 46237
Local realty services provided by:Better Homes and Gardens Real Estate Gold Key



6848 Harriet Drive,Indianapolis, IN 46237
$379,000
- 4 Beds
- 3 Baths
- 2,890 sq. ft.
- Single family
- Pending
Listed by:corina jones
Office:your home team
MLS#:22047489
Source:IN_MIBOR
Price summary
- Price:$379,000
- Price per sq. ft.:$131.14
About this home
This four-bedroom, 2.5 bath home with a loft offers nearly 2,900 sqft of beautifully upgraded living space. It sits on a spacious .24 acre lot and is located in one of the quietest sections of Smithfield. The main level features rich hardwood floors and canned lighting throughout. The fully remodeled kitchen includes slate flooring, quartz countertops, custom cabinetry, a built-in coffee nook, under cabinet lighting, updated stainless steel appliances, and a double oven. Every detail was thoughtfully designed to create a space that is both functional and welcoming. All new carpet upstairs where you'll find 4 large bedrooms each with its own wic, along with a versatile loft that can serve as a home office, game room, or second living area. All bathrooms have been updated with new cabinetry and flooring for a fresh, modern feel. Additional upgrades: new furnace, a tankless water heater, and a water softener. You can also relax and cool off in the community pool. You do not want to miss this one!!
Contact an agent
Home facts
- Year built:2002
- Listing Id #:22047489
- Added:47 day(s) ago
- Updated:August 13, 2025 at 11:37 PM
Rooms and interior
- Bedrooms:4
- Total bathrooms:3
- Full bathrooms:2
- Half bathrooms:1
- Living area:2,890 sq. ft.
Heating and cooling
- Cooling:Central Electric
- Heating:Forced Air
Structure and exterior
- Year built:2002
- Building area:2,890 sq. ft.
- Lot area:0.24 Acres
Schools
- High school:Franklin Central High School
- Middle school:Franklin Central Junior High
Utilities
- Water:Public Water
Finances and disclosures
- Price:$379,000
- Price per sq. ft.:$131.14
New listings near 6848 Harriet Drive
- New
 $630,000Active4 beds 4 baths4,300 sq. ft.
$630,000Active4 beds 4 baths4,300 sq. ft.9015 Admirals Pointe Drive, Indianapolis, IN 46236
MLS# 22032432Listed by: CENTURY 21 SCHEETZ - New
 $20,000Active0.12 Acres
$20,000Active0.12 Acres3029 Graceland Avenue, Indianapolis, IN 46208
MLS# 22055179Listed by: EXP REALTY LLC - New
 $174,900Active3 beds 2 baths1,064 sq. ft.
$174,900Active3 beds 2 baths1,064 sq. ft.321 Lindley Avenue, Indianapolis, IN 46241
MLS# 22055184Listed by: TRUE PROPERTY MANAGEMENT - New
 $293,000Active2 beds 2 baths2,070 sq. ft.
$293,000Active2 beds 2 baths2,070 sq. ft.1302 Lasalle Street, Indianapolis, IN 46201
MLS# 22055236Listed by: KELLER WILLIAMS INDY METRO NE - New
 $410,000Active3 beds 2 baths1,809 sq. ft.
$410,000Active3 beds 2 baths1,809 sq. ft.5419 Haverford Avenue, Indianapolis, IN 46220
MLS# 22055601Listed by: KELLER WILLIAMS INDY METRO S - New
 $359,500Active3 beds 2 baths2,137 sq. ft.
$359,500Active3 beds 2 baths2,137 sq. ft.4735 E 78th Street, Indianapolis, IN 46250
MLS# 22056164Listed by: CENTURY 21 SCHEETZ - New
 $44,900Active0.08 Acres
$44,900Active0.08 Acres235 E Caven Street, Indianapolis, IN 46225
MLS# 22056753Listed by: KELLER WILLIAMS INDY METRO S - New
 $390,000Active2 beds 4 baths1,543 sq. ft.
$390,000Active2 beds 4 baths1,543 sq. ft.2135 N College Avenue, Indianapolis, IN 46202
MLS# 22056221Listed by: F.C. TUCKER COMPANY - New
 $199,000Active3 beds 1 baths1,222 sq. ft.
$199,000Active3 beds 1 baths1,222 sq. ft.1446 Spann Avenue, Indianapolis, IN 46203
MLS# 22056272Listed by: SCOTT ESTATES - New
 $365,000Active4 beds 3 baths2,736 sq. ft.
$365,000Active4 beds 3 baths2,736 sq. ft.6719 Heritage Hill Drive, Indianapolis, IN 46237
MLS# 22056511Listed by: RE/MAX ADVANCED REALTY

