6910 Bonny Drive, Indianapolis, IN 46221
Local realty services provided by:Better Homes and Gardens Real Estate Gold Key
6910 Bonny Drive,Indianapolis, IN 46221
$359,999
- 4 Beds
- 3 Baths
- 2,550 sq. ft.
- Single family
- Active
Listed by:tyler angel
Office:keller williams indy metro s
MLS#:22061881
Source:IN_MIBOR
Price summary
- Price:$359,999
- Price per sq. ft.:$141.18
About this home
Welcome to 6910 Bonnie Dr., a beautifully remodeled tri-level home that perfectly blends modern luxury with comfortable living. This four-bedroom, 2.5-bath residence features a spacious layout, ideal for families and entertaining. Step inside to discover gorgeous quartz countertops and custom cabinets in the kitchen, complemented by newer stainless steel appliances. The luxury vinyl plank flooring flows seamlessly throughout the home, offering both durability and style. Enjoy the convenience of an attached two-car garage and a generous driveway for additional parking. The walkout basement provides easy access to a huge deck, perfect for outdoor gatherings, overlooking a fenced-in backyard that offers privacy and space for play. Don't miss the opportunity to make this exquisite property your new home!
Contact an agent
Home facts
- Year built:1968
- Listing ID #:22061881
- Added:1 day(s) ago
- Updated:September 10, 2025 at 07:46 PM
Rooms and interior
- Bedrooms:4
- Total bathrooms:3
- Full bathrooms:2
- Half bathrooms:1
- Living area:2,550 sq. ft.
Heating and cooling
- Cooling:Central Electric
- Heating:Forced Air
Structure and exterior
- Year built:1968
- Building area:2,550 sq. ft.
- Lot area:0.44 Acres
Schools
- Middle school:Decatur Middle School
Utilities
- Water:Public Water
Finances and disclosures
- Price:$359,999
- Price per sq. ft.:$141.18
New listings near 6910 Bonny Drive
- New
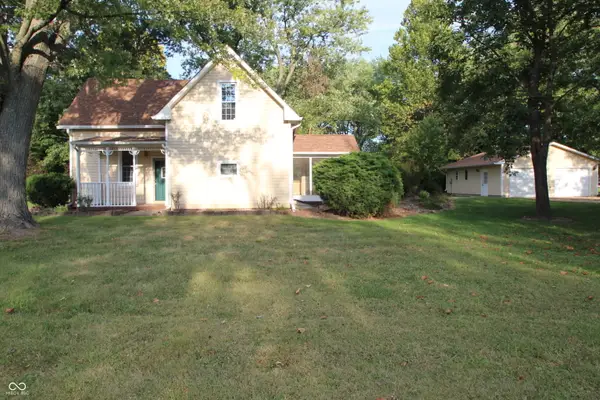 $249,900Active2 beds 1 baths1,744 sq. ft.
$249,900Active2 beds 1 baths1,744 sq. ft.7845 Camby Road, Indianapolis, IN 46113
MLS# 22062006Listed by: EXPERT, REALTORS - New
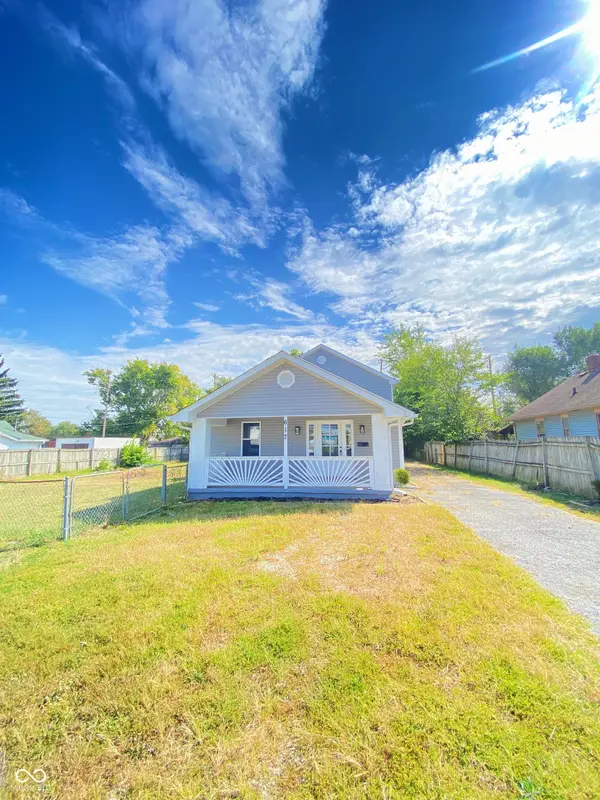 $229,000Active4 beds 2 baths2,207 sq. ft.
$229,000Active4 beds 2 baths2,207 sq. ft.617 Grande Avenue, Indianapolis, IN 46222
MLS# 22062024Listed by: TYLER KNOWS REAL ESTATE LLC - New
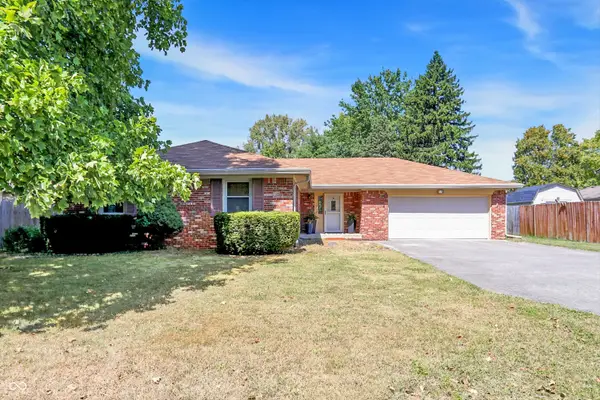 $260,000Active3 beds 2 baths1,514 sq. ft.
$260,000Active3 beds 2 baths1,514 sq. ft.6706 Balmoral Road, Indianapolis, IN 46241
MLS# 22060692Listed by: CENTURY 21 SCHEETZ - New
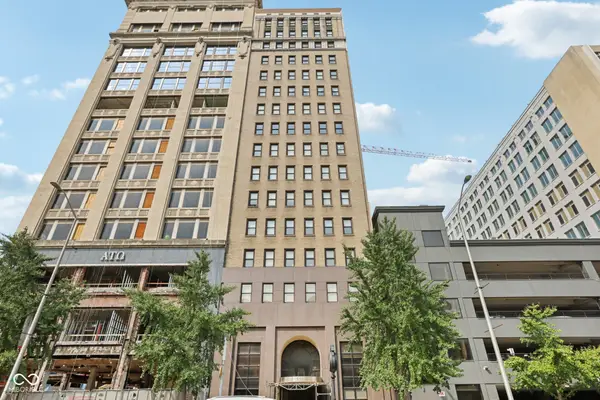 $760,000Active3 beds 3 baths3,028 sq. ft.
$760,000Active3 beds 3 baths3,028 sq. ft.110 E Washington Street #900, Indianapolis, IN 46204
MLS# 22061863Listed by: F.C. TUCKER COMPANY - New
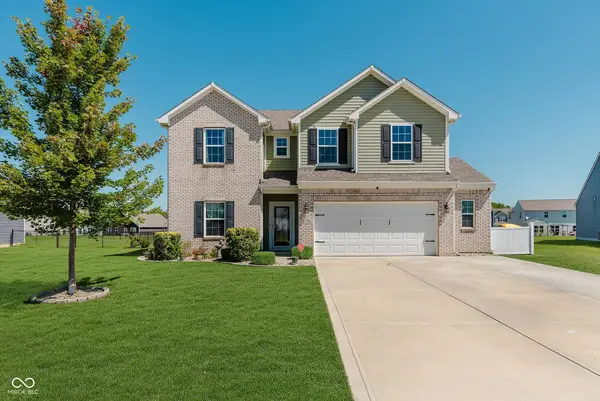 $350,000Active4 beds 3 baths2,390 sq. ft.
$350,000Active4 beds 3 baths2,390 sq. ft.4329 Bullfinch Way, Indianapolis, IN 46239
MLS# 22061955Listed by: JOSEPH A. LOGAN - Open Sun, 2 to 4pmNew
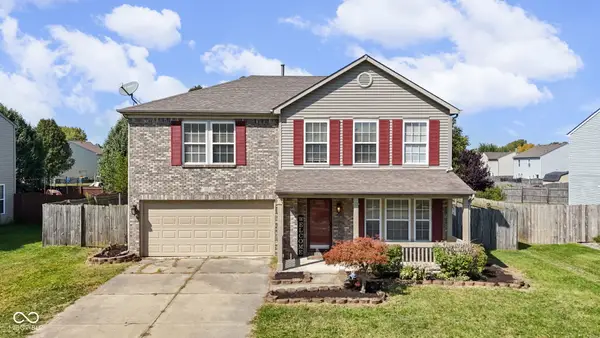 $299,900Active4 beds 3 baths2,584 sq. ft.
$299,900Active4 beds 3 baths2,584 sq. ft.6904 Amber Springs Way, Indianapolis, IN 46237
MLS# 22062003Listed by: DANIELS REAL ESTATE - New
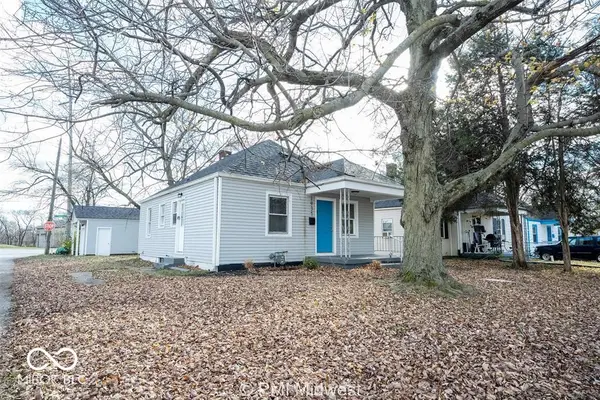 $124,900Active2 beds 1 baths768 sq. ft.
$124,900Active2 beds 1 baths768 sq. ft.1937 King Avenue, Indianapolis, IN 46222
MLS# 22062023Listed by: PMI MIDWEST - New
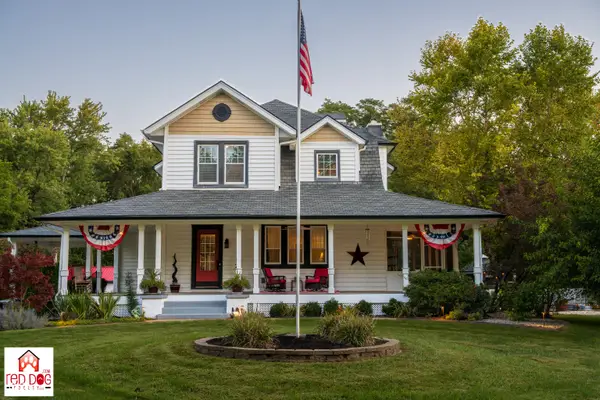 $850,000Active6 beds 4 baths6,114 sq. ft.
$850,000Active6 beds 4 baths6,114 sq. ft.4716 Northeastern Avenue, Indianapolis, IN 46239
MLS# 22059181Listed by: RED DOG REALTY, LLC - New
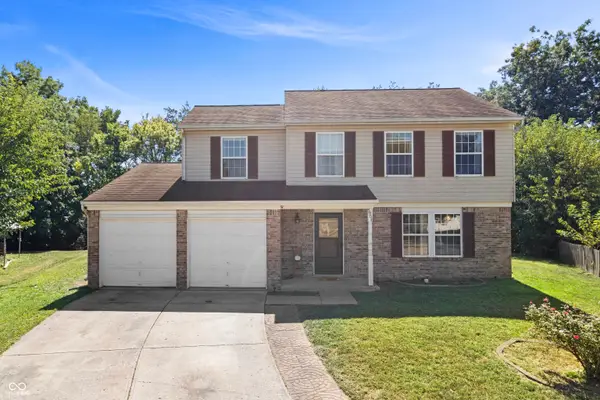 $262,000Active4 beds 3 baths1,721 sq. ft.
$262,000Active4 beds 3 baths1,721 sq. ft.5904 Ann Marie Way, Indianapolis, IN 46254
MLS# 22061653Listed by: F.C. TUCKER COMPANY
