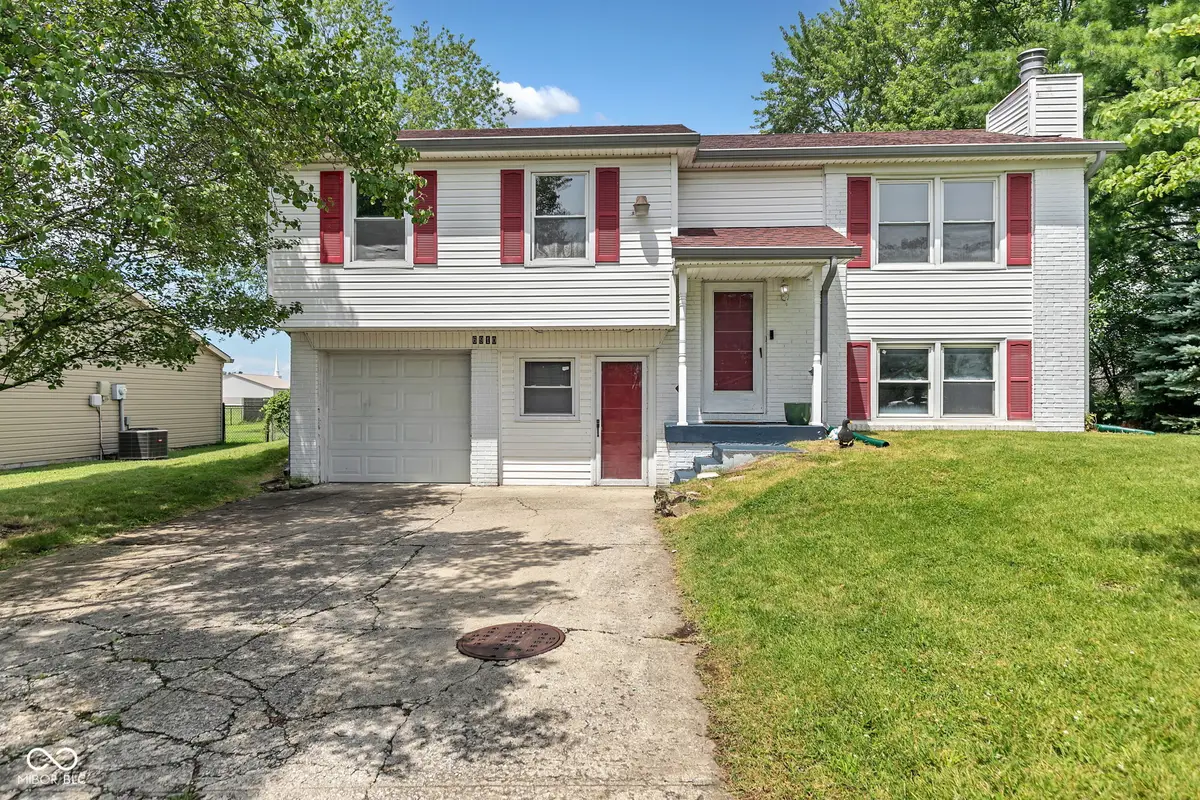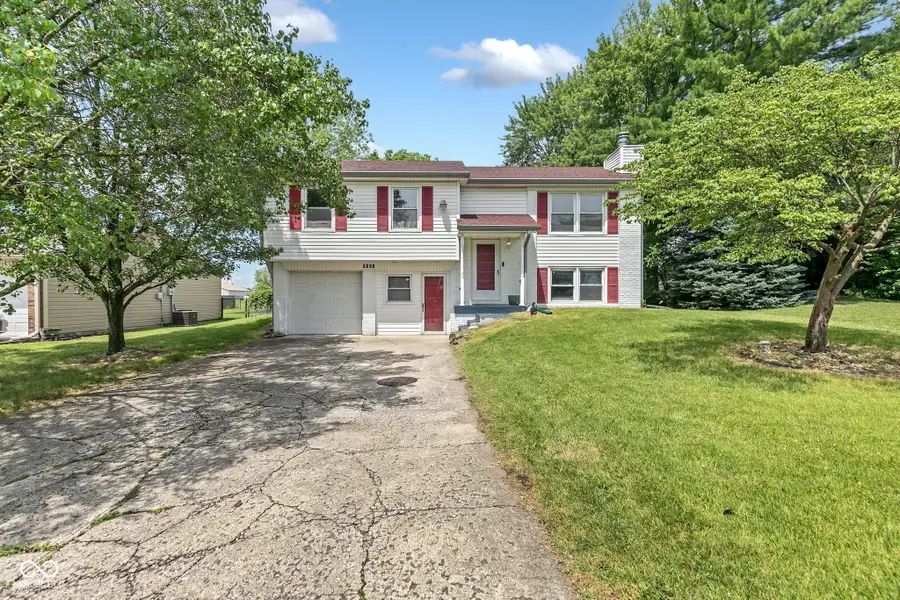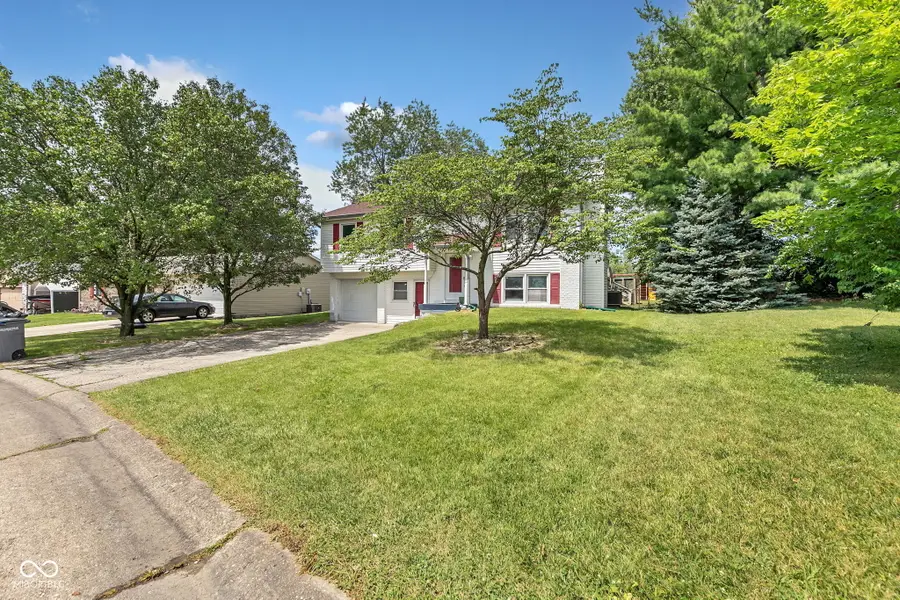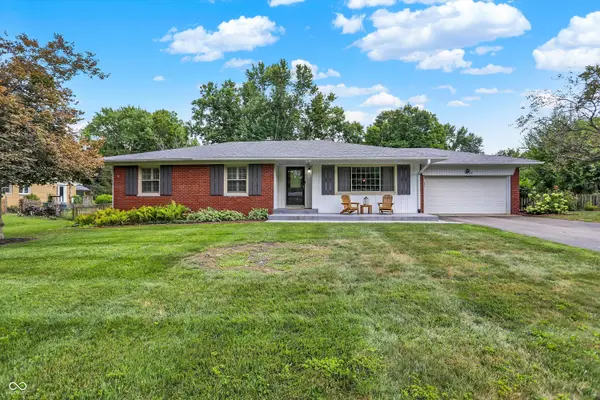6910 Troon Way, Indianapolis, IN 46237
Local realty services provided by:Better Homes and Gardens Real Estate Gold Key



6910 Troon Way,Indianapolis, IN 46237
$224,900
- 4 Beds
- 3 Baths
- 1,720 sq. ft.
- Single family
- Active
Listed by:shelly wilson
Office:indiana gold group
MLS#:22053196
Source:IN_MIBOR
Price summary
- Price:$224,900
- Price per sq. ft.:$130.76
About this home
Welcome to this spacious 3-4 bedroom home with 3 fully updated bathrooms Franklin Township home full of potential, flexibility, and charm-offered at an incredible price for the neighborhood. The main level features a bright and open floor plan with a seamless flow between the living, dining, and kitchen areas, leading out to a large, multi-level deck and fully fenced backyard-complete with a chicken coop! With three bedrooms and two full, recently updated bathrooms, the home offers modern comfort and convenience right away. A bonus room off the primary bedroom, surrounded by windows and overlooking the backyard, makes for an ideal home office, workout space, or cozy retreat. Downstairs, the finished lower level provides even more usable space, including a second living area, a large laundry room, a full bathroom, and an additional room with exterior access that could be used as a fourth bedroom, guest space, or creative studio. Whether you're looking for room to grow, a space to personalize, or an affordable opportunity in a well-established area, this home delivers.
Contact an agent
Home facts
- Year built:1979
- Listing Id #:22053196
- Added:16 day(s) ago
- Updated:August 02, 2025 at 11:41 PM
Rooms and interior
- Bedrooms:4
- Total bathrooms:3
- Full bathrooms:3
- Living area:1,720 sq. ft.
Heating and cooling
- Cooling:Central Electric
- Heating:Heat Pump
Structure and exterior
- Year built:1979
- Building area:1,720 sq. ft.
- Lot area:0.24 Acres
Schools
- Middle school:Franklin Central Junior High
- Elementary school:Mary Adams Elementary School
Finances and disclosures
- Price:$224,900
- Price per sq. ft.:$130.76
New listings near 6910 Troon Way
- New
 $630,000Active4 beds 4 baths4,300 sq. ft.
$630,000Active4 beds 4 baths4,300 sq. ft.9015 Admirals Pointe Drive, Indianapolis, IN 46236
MLS# 22032432Listed by: CENTURY 21 SCHEETZ - New
 $20,000Active0.12 Acres
$20,000Active0.12 Acres3029 Graceland Avenue, Indianapolis, IN 46208
MLS# 22055179Listed by: EXP REALTY LLC - New
 $174,900Active3 beds 2 baths1,064 sq. ft.
$174,900Active3 beds 2 baths1,064 sq. ft.321 Lindley Avenue, Indianapolis, IN 46241
MLS# 22055184Listed by: TRUE PROPERTY MANAGEMENT - New
 $293,000Active2 beds 2 baths2,070 sq. ft.
$293,000Active2 beds 2 baths2,070 sq. ft.1302 Lasalle Street, Indianapolis, IN 46201
MLS# 22055236Listed by: KELLER WILLIAMS INDY METRO NE - New
 $410,000Active3 beds 2 baths1,809 sq. ft.
$410,000Active3 beds 2 baths1,809 sq. ft.5419 Haverford Avenue, Indianapolis, IN 46220
MLS# 22055601Listed by: KELLER WILLIAMS INDY METRO S - New
 $359,500Active3 beds 2 baths2,137 sq. ft.
$359,500Active3 beds 2 baths2,137 sq. ft.4735 E 78th Street, Indianapolis, IN 46250
MLS# 22056164Listed by: CENTURY 21 SCHEETZ - New
 $44,900Active0.08 Acres
$44,900Active0.08 Acres235 E Caven Street, Indianapolis, IN 46225
MLS# 22056753Listed by: KELLER WILLIAMS INDY METRO S - New
 $390,000Active2 beds 4 baths1,543 sq. ft.
$390,000Active2 beds 4 baths1,543 sq. ft.2135 N College Avenue, Indianapolis, IN 46202
MLS# 22056221Listed by: F.C. TUCKER COMPANY - New
 $199,000Active3 beds 1 baths1,222 sq. ft.
$199,000Active3 beds 1 baths1,222 sq. ft.1446 Spann Avenue, Indianapolis, IN 46203
MLS# 22056272Listed by: SCOTT ESTATES - New
 $365,000Active4 beds 3 baths2,736 sq. ft.
$365,000Active4 beds 3 baths2,736 sq. ft.6719 Heritage Hill Drive, Indianapolis, IN 46237
MLS# 22056511Listed by: RE/MAX ADVANCED REALTY

