6975 Milhouse Road, Indianapolis, IN 46221
Local realty services provided by:Better Homes and Gardens Real Estate Gold Key
6975 Milhouse Road,Indianapolis, IN 46221
$649,000
- 4 Beds
- 4 Baths
- 3,306 sq. ft.
- Single family
- Pending
Listed by: amy spillman
Office: compass indiana, llc.
MLS#:22044566
Source:IN_MIBOR
Price summary
- Price:$649,000
- Price per sq. ft.:$196.31
About this home
Welcome to your dream home nestled on 3 serene, wooded acres in Decatur Township! This custom-built property combines rustic charm with luxurious comfort, space, and exceptional outdoor living featuring a built-in hot tub, oversized wrap-around deck, pergola covered seating for shade and relaxation, and a manicured lawn surrounded by mature trees for complete privacy. Additionally, you'll find a 2 car detached garage and shed that could be for storage and hobbies, since there is an attached 2 car garage as well for vehicles! Inside, step into the dramatic great room with soaring vaulted ceilings, abundant natural light, and one of two cozy fireplaces that create a warm, inviting atmosphere. The open-concept layout flows effortlessly into the spacious kitchen and dining areas, perfect for gatherings. The entire second floor is dedicated to the private primary suite, featuring a massive en suite bathroom with a jetted soaking tub, separate shower, and a huge walk-in closet-your own personal retreat. Downstairs, find two additional main-level bedrooms, a guest suite in the finished basement, and ample space for a home office, gym, or media room. Whether you're sipping coffee on the deck, soaking in the hot tub under the stars, or hosting friends around the firepit, this home is designed to embrace nature and enjoy life to the fullest. Minutes to shopping, airport, and downtown Indy with a country feel, this home truly has it all!
Contact an agent
Home facts
- Year built:1983
- Listing ID #:22044566
- Added:152 day(s) ago
- Updated:November 26, 2025 at 08:49 AM
Rooms and interior
- Bedrooms:4
- Total bathrooms:4
- Full bathrooms:3
- Half bathrooms:1
- Living area:3,306 sq. ft.
Heating and cooling
- Cooling:Central Electric
- Heating:Heat Pump
Structure and exterior
- Year built:1983
- Building area:3,306 sq. ft.
- Lot area:3.05 Acres
Utilities
- Water:Public Water
Finances and disclosures
- Price:$649,000
- Price per sq. ft.:$196.31
New listings near 6975 Milhouse Road
- New
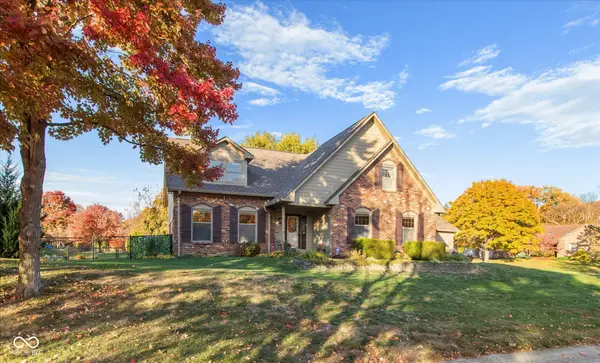 $475,000Active4 beds 3 baths3,526 sq. ft.
$475,000Active4 beds 3 baths3,526 sq. ft.7650 Rutherglen Way, Indianapolis, IN 46254
MLS# 22074683Listed by: KELLER WILLIAMS INDY METRO NE - New
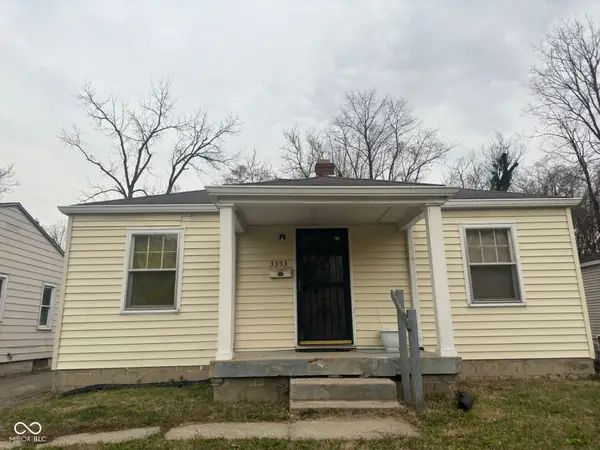 $80,000Active2 beds 1 baths720 sq. ft.
$80,000Active2 beds 1 baths720 sq. ft.3353 Nicholas Avenue, Indianapolis, IN 46218
MLS# 22074813Listed by: COMPASS INDIANA, LLC - New
 $169,000Active3 beds 1 baths1,164 sq. ft.
$169,000Active3 beds 1 baths1,164 sq. ft.3013 Tansel Road, Indianapolis, IN 46234
MLS# 22074927Listed by: GARDNER PROPERTY GROUP - New
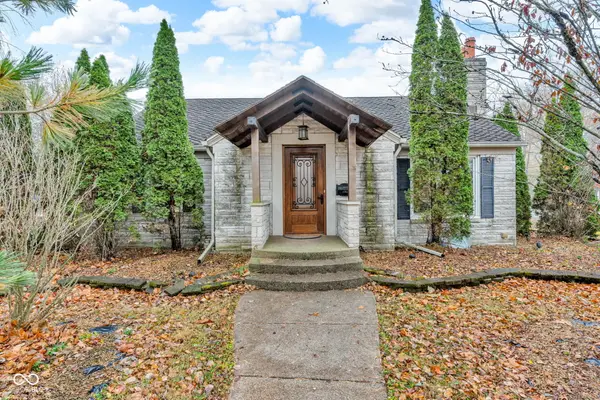 $350,000Active3 beds 2 baths2,796 sq. ft.
$350,000Active3 beds 2 baths2,796 sq. ft.1101 Southview Drive, Homecroft, IN 46227
MLS# 22074854Listed by: REAL BROKER, LLC - New
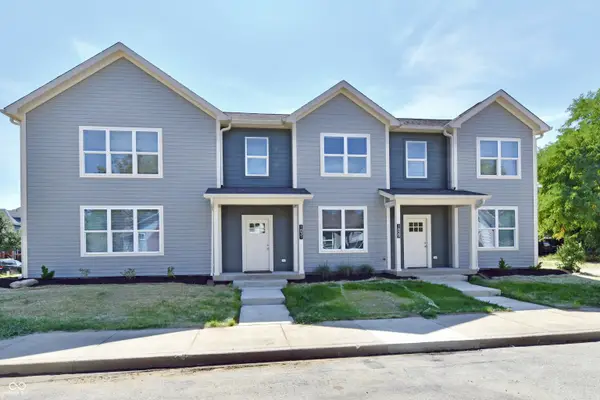 $200,000Active3 beds 2 baths1,190 sq. ft.
$200,000Active3 beds 2 baths1,190 sq. ft.1829 Marlowe Avenue, Indianapolis, IN 46201
MLS# 22074921Listed by: ELEVATE 317 REALTY LLC - New
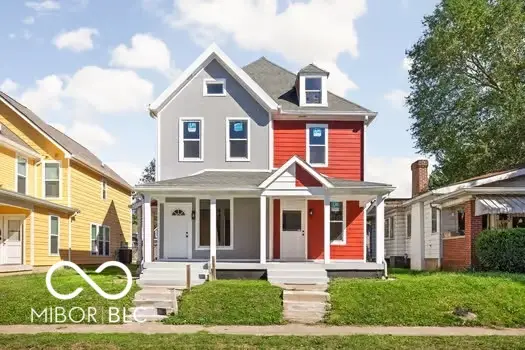 $342,500Active-- beds -- baths
$342,500Active-- beds -- baths47 S Lasalle Street, Indianapolis, IN 46201
MLS# 22074924Listed by: BROKER DIRECT REALTY, LLC - New
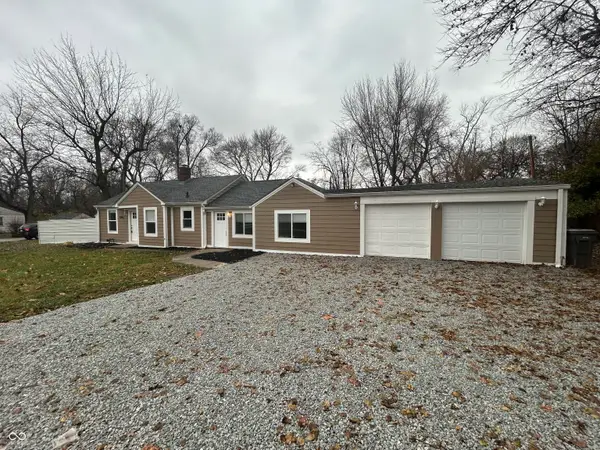 $239,900Active3 beds 2 baths1,204 sq. ft.
$239,900Active3 beds 2 baths1,204 sq. ft.3302 E 42nd Street, Indianapolis, IN 46205
MLS# 22074770Listed by: RE/MAX ADVANCED REALTY - New
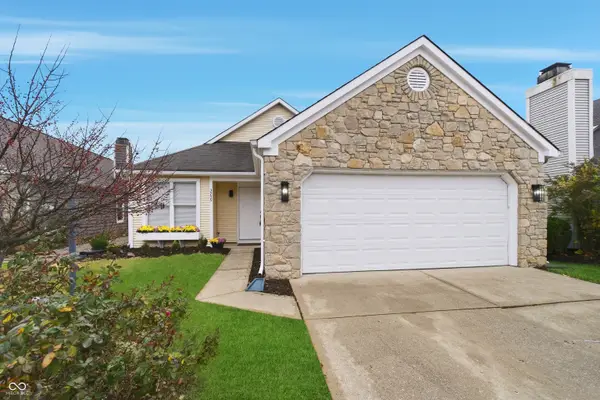 $314,900Active3 beds 2 baths1,338 sq. ft.
$314,900Active3 beds 2 baths1,338 sq. ft.3259 Eddy Court, Indianapolis, IN 46214
MLS# 22074857Listed by: INDIANA REAL ESTATE GROUP, LLC - Open Fri, 12 to 2pmNew
 $359,900Active3 beds 3 baths1,629 sq. ft.
$359,900Active3 beds 3 baths1,629 sq. ft.4225 Springwood Trail, Indianapolis, IN 46228
MLS# 22073654Listed by: F.C. TUCKER COMPANY - New
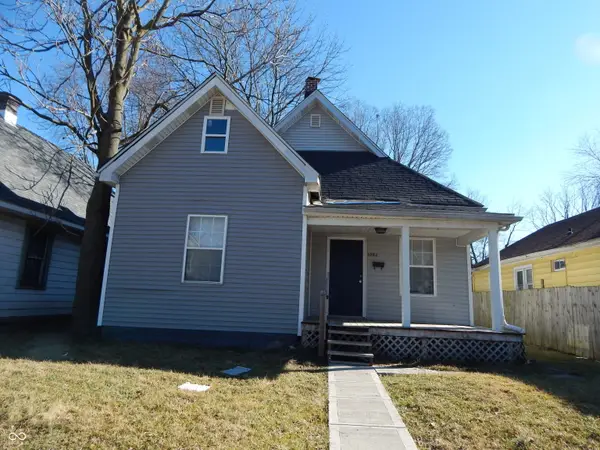 $129,900Active4 beds 1 baths2,218 sq. ft.
$129,900Active4 beds 1 baths2,218 sq. ft.1051 N Holmes Avenue, Indianapolis, IN 46222
MLS# 22074208Listed by: BARRON PROPERTY SERVICES
