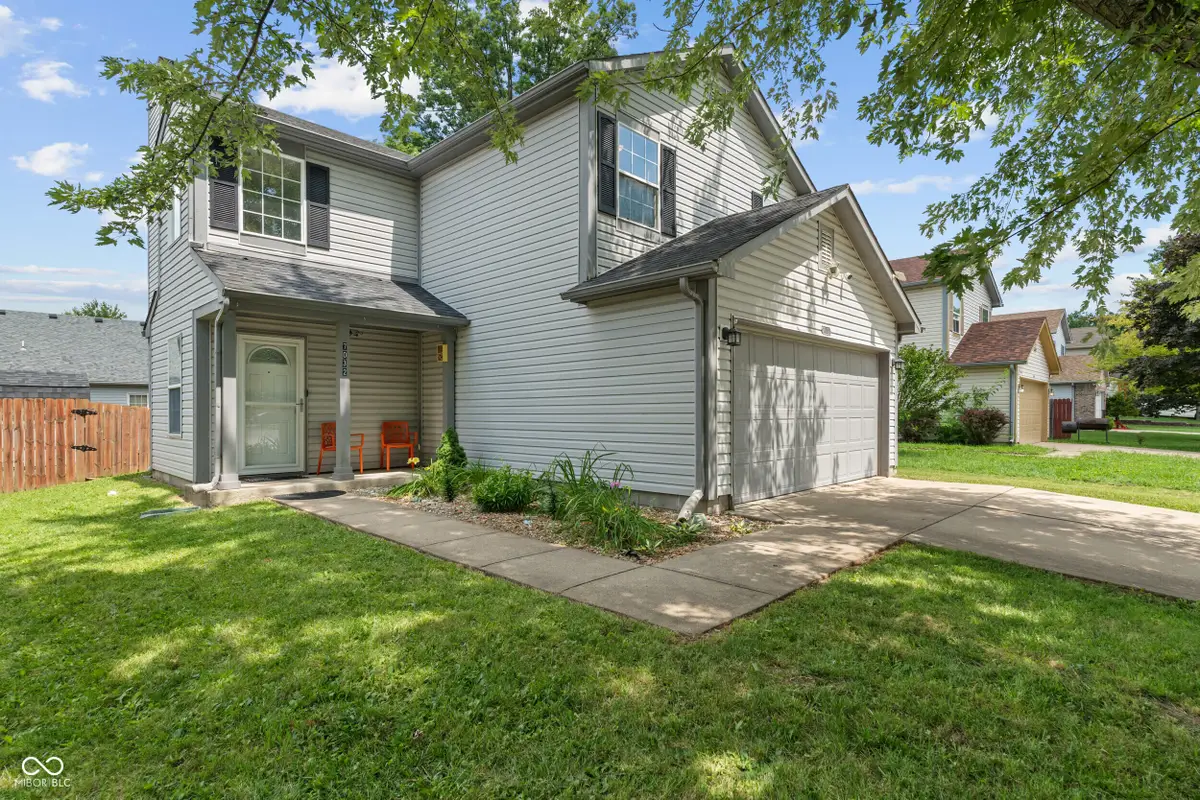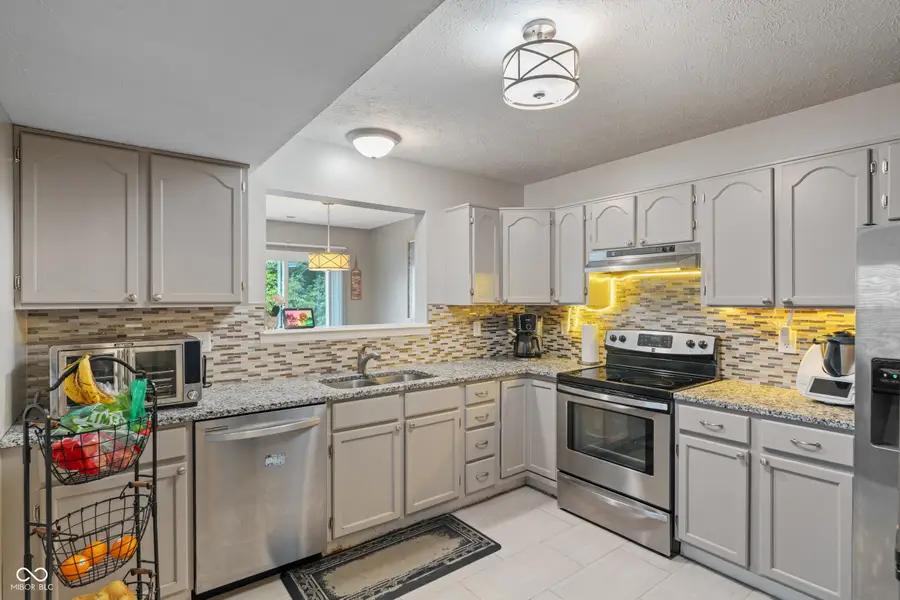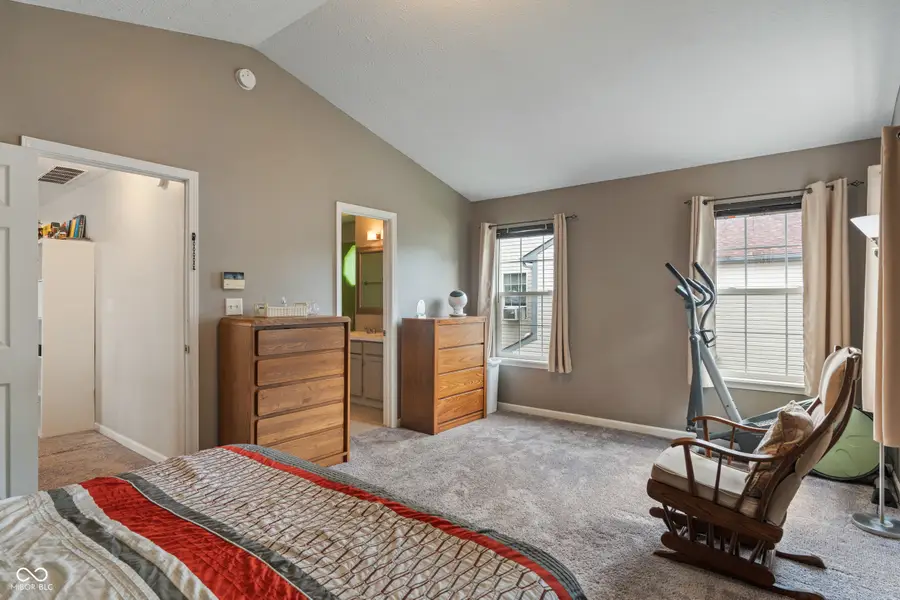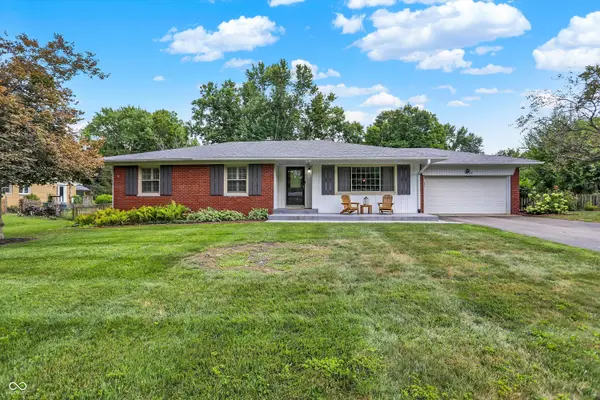7032 Moon Court, Indianapolis, IN 46241
Local realty services provided by:Better Homes and Gardens Real Estate Gold Key



7032 Moon Court,Indianapolis, IN 46241
$249,900
- 3 Beds
- 3 Baths
- 1,818 sq. ft.
- Single family
- Active
Listed by:justin capps
Office:ferris property group
MLS#:22055043
Source:IN_MIBOR
Price summary
- Price:$249,900
- Price per sq. ft.:$137.46
About this home
Turn key and ready for you! Spacious 3 bed, 2.5 bath in a desirable Wayne Twp neighborhood. Close to shopping and everything on 36/Rockville Rd. The kitchen will impress with granite countertops, mosaic backsplash and stainless steel appliances. Kitchen also features a pass through window to the dining room. Open living area with wood burning fireplace also opens to your dining space. Relax on either your covered front porch or backyard patio. Fenced in yard allows for privacy. There are several areas that can used as a work-from-home office. The loft is spacious and bright, allowing for multiple purpose such as an office, playroom, or possibly a guest room. Additionally, the seller has installed an additional heated and cooled 10x10 office in the garage. This finished space(not inlcuded in 1,818 sq ft) may stay or can be removed. While all the bedrooms are a nice size, the primary bedroom suite is massive, featuring tall vaulted ceilings, a private bathroom with tub, shower, and walk-in closet. Schedule your showing today!
Contact an agent
Home facts
- Year built:1999
- Listing Id #:22055043
- Added:7 day(s) ago
- Updated:August 11, 2025 at 04:39 PM
Rooms and interior
- Bedrooms:3
- Total bathrooms:3
- Full bathrooms:2
- Half bathrooms:1
- Living area:1,818 sq. ft.
Heating and cooling
- Cooling:Central Electric
- Heating:Electric, Heat Pump
Structure and exterior
- Year built:1999
- Building area:1,818 sq. ft.
- Lot area:0.12 Acres
Schools
- High school:Ben Davis High School
- Middle school:Lynhurst 7th & 8th Grade Center
- Elementary school:McClelland Elementary School
Utilities
- Water:Public Water
Finances and disclosures
- Price:$249,900
- Price per sq. ft.:$137.46
New listings near 7032 Moon Court
- New
 $630,000Active4 beds 4 baths4,300 sq. ft.
$630,000Active4 beds 4 baths4,300 sq. ft.9015 Admirals Pointe Drive, Indianapolis, IN 46236
MLS# 22032432Listed by: CENTURY 21 SCHEETZ - New
 $20,000Active0.12 Acres
$20,000Active0.12 Acres3029 Graceland Avenue, Indianapolis, IN 46208
MLS# 22055179Listed by: EXP REALTY LLC - New
 $174,900Active3 beds 2 baths1,064 sq. ft.
$174,900Active3 beds 2 baths1,064 sq. ft.321 Lindley Avenue, Indianapolis, IN 46241
MLS# 22055184Listed by: TRUE PROPERTY MANAGEMENT - New
 $293,000Active2 beds 2 baths2,070 sq. ft.
$293,000Active2 beds 2 baths2,070 sq. ft.1302 Lasalle Street, Indianapolis, IN 46201
MLS# 22055236Listed by: KELLER WILLIAMS INDY METRO NE - New
 $410,000Active3 beds 2 baths1,809 sq. ft.
$410,000Active3 beds 2 baths1,809 sq. ft.5419 Haverford Avenue, Indianapolis, IN 46220
MLS# 22055601Listed by: KELLER WILLIAMS INDY METRO S - New
 $359,500Active3 beds 2 baths2,137 sq. ft.
$359,500Active3 beds 2 baths2,137 sq. ft.4735 E 78th Street, Indianapolis, IN 46250
MLS# 22056164Listed by: CENTURY 21 SCHEETZ - New
 $44,900Active0.08 Acres
$44,900Active0.08 Acres235 E Caven Street, Indianapolis, IN 46225
MLS# 22056753Listed by: KELLER WILLIAMS INDY METRO S - New
 $390,000Active2 beds 4 baths1,543 sq. ft.
$390,000Active2 beds 4 baths1,543 sq. ft.2135 N College Avenue, Indianapolis, IN 46202
MLS# 22056221Listed by: F.C. TUCKER COMPANY - New
 $199,000Active3 beds 1 baths1,222 sq. ft.
$199,000Active3 beds 1 baths1,222 sq. ft.1446 Spann Avenue, Indianapolis, IN 46203
MLS# 22056272Listed by: SCOTT ESTATES - New
 $365,000Active4 beds 3 baths2,736 sq. ft.
$365,000Active4 beds 3 baths2,736 sq. ft.6719 Heritage Hill Drive, Indianapolis, IN 46237
MLS# 22056511Listed by: RE/MAX ADVANCED REALTY

