7093 Republic Lane, Indianapolis, IN 46259
Local realty services provided by:Better Homes and Gardens Real Estate Gold Key
7093 Republic Lane,Indianapolis, IN 46259
$665,000
- 4 Beds
- 5 Baths
- 4,882 sq. ft.
- Single family
- Pending
Listed by: james talhelm, kimberly lyon
Office: hoosier, realtors
MLS#:22040052
Source:IN_MIBOR
Price summary
- Price:$665,000
- Price per sq. ft.:$125.64
About this home
Room to Grow, Relax & Make It Your Own! This one-owner, all-brick custom home offers nearly 4,900 square feet, 4 bedrooms, and 5 bathrooms-designed with space, comfort, and flexibility in mind. Inside, you'll find classic hardwood floors, an expansive living room, and a dedicated office ideal for work or study. Natural light fills the kitchen and main living areas, flowing into a bright sunroom that opens to a paver patio with a built-in gas firepit and hot tub (yes, it stays!), with private access from the primary suite. The primary suite features tray ceilings, a beautifully renovated bath with a walk-in shower and freestanding soaker tub, and brand-new carpet. Upstairs, a large flex room with new carpet adapts easily to your needs-game room, studio, or second living space. The finished basement adds even more versatility with a built-in bar, new luxury vinyl plank flooring, generous storage, and an additional flex room perfect for guests or hobbies. An oversized laundry/mudroom and storage throughout make everyday living easy. Set on a half-acre lot in sought-after Franklin Trace, enjoy a full-size basketball court with lighting, access to a stocked fishing pond, and plenty of green space. Located in the award-winning Franklin Township Community Schools and close to dining, shopping, and major highways, this home offers the space to grow and a layout that simply works.
Contact an agent
Home facts
- Year built:1999
- Listing ID #:22040052
- Added:267 day(s) ago
- Updated:February 26, 2026 at 08:28 PM
Rooms and interior
- Bedrooms:4
- Total bathrooms:5
- Full bathrooms:4
- Half bathrooms:1
- Flooring:Hardwood Floors
- Dining Description:Other Eating Area
- Kitchen Description:Dishwasher, Disposal, Electric Cooktop, Electric Oven, Microwave, Refrigerator
- Basement:Yes
- Basement Description:Basement, Finished Ceiling, Finished Walls
- Living area:4,882 sq. ft.
Heating and cooling
- Cooling:Central Electric
- Heating:Forced Air
Structure and exterior
- Year built:1999
- Building area:4,882 sq. ft.
- Lot area:0.49 Acres
- Lot Features:Cul-De-Sac, Sidewalks
- Construction Materials:Brick
- Exterior Features:Basketball Court, Fire Pit, Gas Grill
- Foundation Description:Concrete Perimeter
Schools
- High school:Franklin Central High School
- Middle school:Franklin Central Junior High
- Elementary school:Bunker Hill Elementary School
Utilities
- Water:Public Water
Finances and disclosures
- Price:$665,000
- Price per sq. ft.:$125.64
Features and amenities
- Appliances:Microwave, Refrigerator, Washer, Water Softener Owned
- Laundry features:Dryer, Washer
- Amenities:Attic Access, Attic Stairway, Wet Bar, Wood Work Painted
New listings near 7093 Republic Lane
- New
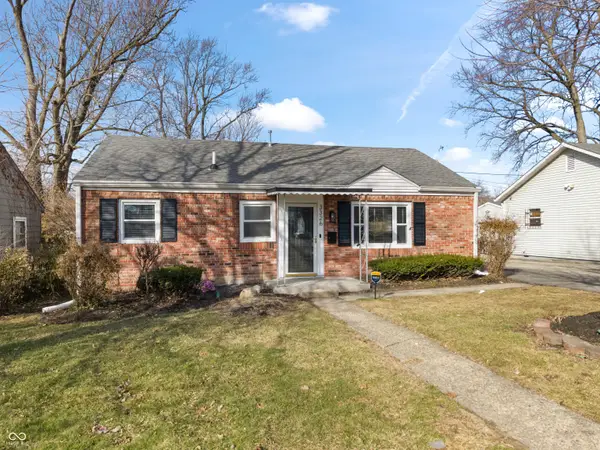 $215,000Active3 beds 2 baths1,465 sq. ft.
$215,000Active3 beds 2 baths1,465 sq. ft.3326 Arthington Boulevard, Indianapolis, IN 46218
MLS# 22080467Listed by: F.C. TUCKER COMPANY - New
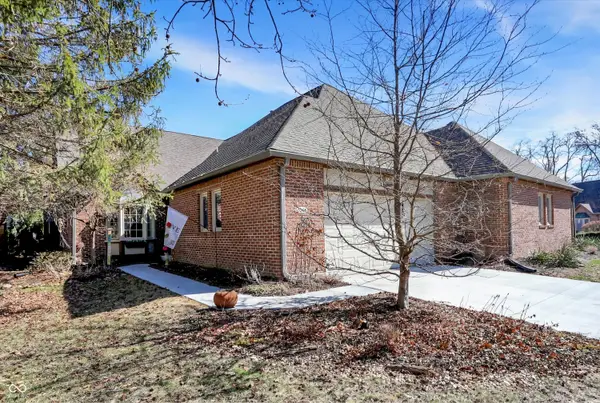 $269,900Active2 beds 3 baths2,179 sq. ft.
$269,900Active2 beds 3 baths2,179 sq. ft.2066 Oldfields Circle South Drive, Indianapolis, IN 46228
MLS# 22084287Listed by: RE/MAX ELITE PROPERTIES - New
 $750,000Active4 beds 4 baths5,374 sq. ft.
$750,000Active4 beds 4 baths5,374 sq. ft.8085 Hopkins Lane, Indianapolis, IN 46250
MLS# 22084904Listed by: F.C. TUCKER COMPANY - New
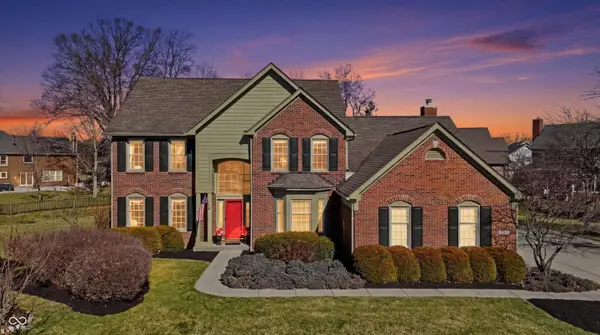 $675,000Active4 beds 4 baths3,783 sq. ft.
$675,000Active4 beds 4 baths3,783 sq. ft.10828 Woodmont Lane, Fishers, IN 46037
MLS# 22085639Listed by: CENTURY 21 SCHEETZ - New
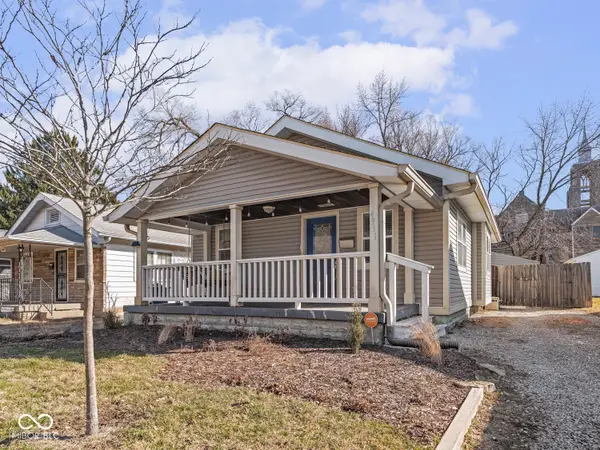 $248,000Active2 beds 1 baths826 sq. ft.
$248,000Active2 beds 1 baths826 sq. ft.4911 Norwaldo Avenue, Indianapolis, IN 46205
MLS# 22085953Listed by: MAYWRIGHT PROPERTY CO. - New
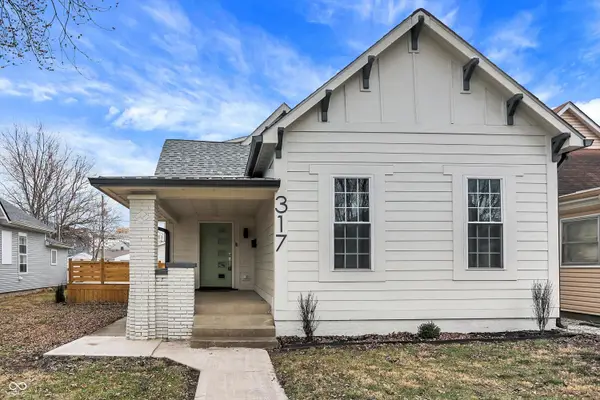 $439,900Active3 beds 3 baths2,528 sq. ft.
$439,900Active3 beds 3 baths2,528 sq. ft.317 Iowa Street, Indianapolis, IN 46225
MLS# 22084581Listed by: THE STEWART HOME GROUP - New
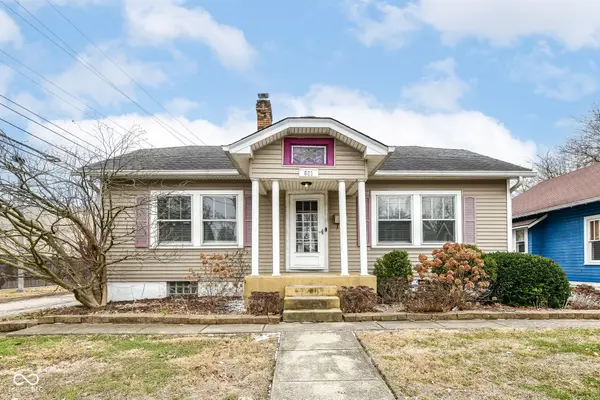 $325,000Active3 beds 1 baths1,736 sq. ft.
$325,000Active3 beds 1 baths1,736 sq. ft.621 Kessler Boulevard East Drive, Indianapolis, IN 46220
MLS# 22084706Listed by: REAL BROKER, LLC - New
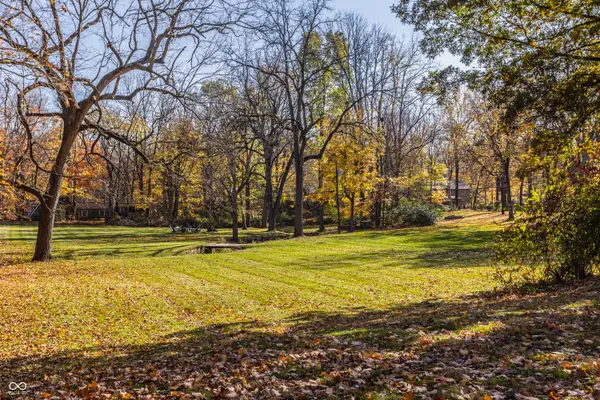 $379,000Active1.97 Acres
$379,000Active1.97 Acres9215 Kerwood Drive, Indianapolis, IN 46240
MLS# 22085512Listed by: THE AGENCY INDY - New
 $305,000Active2 beds 2 baths1,133 sq. ft.
$305,000Active2 beds 2 baths1,133 sq. ft.350 N Meridian Street #A303, Indianapolis, IN 46204
MLS# 22085919Listed by: F.C. TUCKER COMPANY - New
 $193,000Active3 beds 2 baths1,768 sq. ft.
$193,000Active3 beds 2 baths1,768 sq. ft.3512 N Keystone Avenue, Indianapolis, IN 46218
MLS# 22086028Listed by: REALTY WORLD INDY

