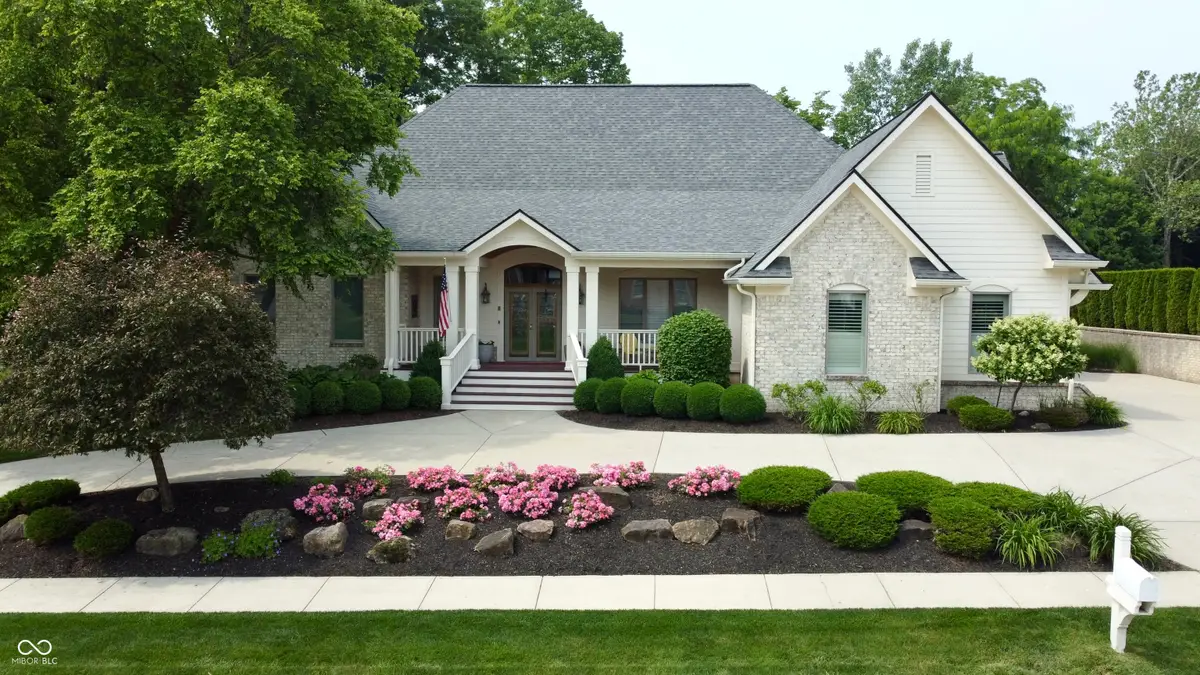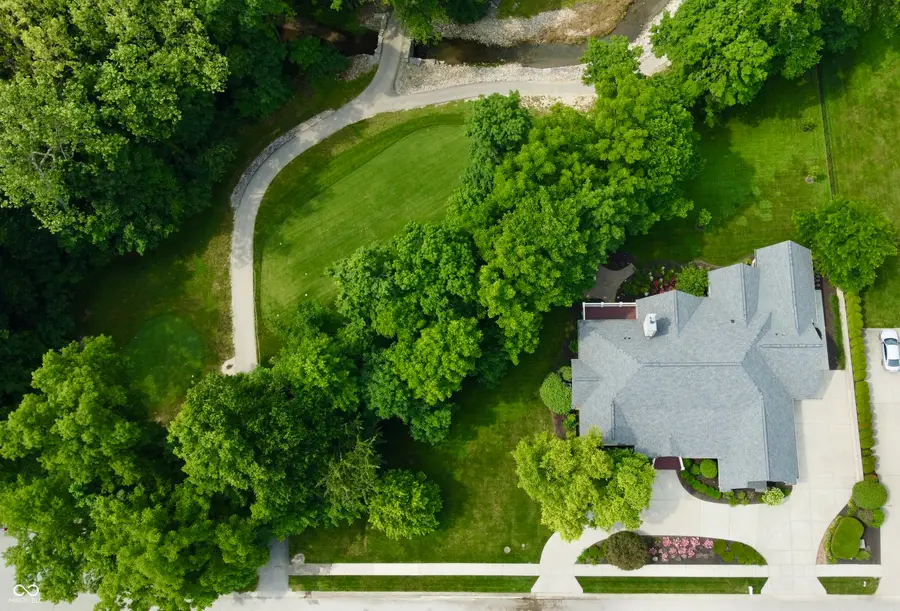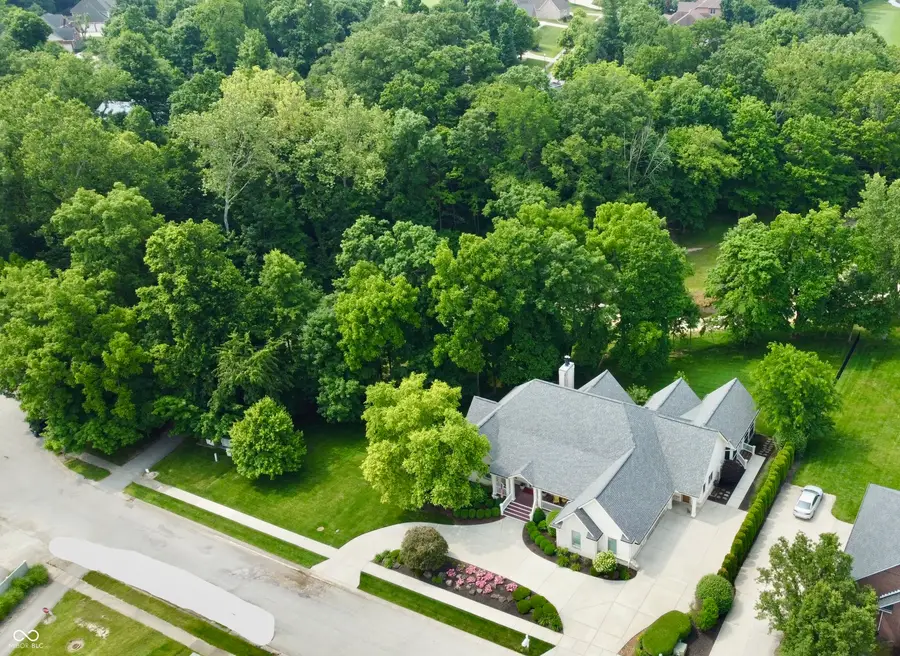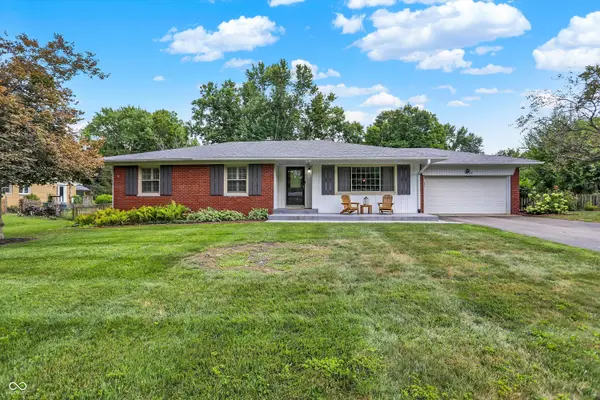7106 Royal Oakland Drive, Indianapolis, IN 46236
Local realty services provided by:Better Homes and Gardens Real Estate Gold Key



7106 Royal Oakland Drive,Indianapolis, IN 46236
$725,000
- 3 Beds
- 4 Baths
- 5,287 sq. ft.
- Single family
- Pending
Listed by:beth liller
Office:compass indiana, llc.
MLS#:22045048
Source:IN_MIBOR
Price summary
- Price:$725,000
- Price per sq. ft.:$137.13
About this home
Welcome home to this truly one-of-a-kind custom oasis!!! Situated on 2 lots (parcels were combined years ago into 1), this double lot on the 3 West Par 4 hole of the Old Oakland Golf Club has over 1/2 an acre of privacy with 3 decks. Drive through the circular driveway and enter the stunning grand entrance off the serene covered porch. The foyer opens up to a wall of windows with natural light flooding the great room. You can enjoy 1 of the 3 fireplaces in this space & the formal dining space adjoins with more windows exposing the front porch. The chef's kitchen is a dream with 2 bar areas, SS high end appliances, a massive superior level granite island, eating area, hearth room w/fireplace, sun porch & flex room. Relax in the primary suite with its own private balcony with Trex deck & a motorized retractable awning. The ensuite bath will amaze with the custom walk-in shower, separate vanities & 2 walk-in closets. The upper screened in porch boasts plenty of space to enjoy the serene yard. Downstairs offers tremendous space to play! A massive bedroom with egress, full bathroom, a huge bar area and pool table, additional family room space flanks the dual sided fireplace between the bar/pool table & another screened in porch from the walk-out basement that leads to a stunning hardscape patio with firepit. The gorgeous trees and lush backyard surroundings provide an intimate escape & privacy, yet also provide a scenic view of the golf course, bridge and creek. With a 3 car garage and additional driveway space for parking, this home has everything you could ever need and more! Tall aborvitae trees flank the entire side of the home for complete privacy! Come make your next dream of home ownership a reality!
Contact an agent
Home facts
- Year built:2002
- Listing Id #:22045048
- Added:50 day(s) ago
- Updated:July 01, 2025 at 07:53 AM
Rooms and interior
- Bedrooms:3
- Total bathrooms:4
- Full bathrooms:3
- Half bathrooms:1
- Living area:5,287 sq. ft.
Heating and cooling
- Heating:Forced Air
Structure and exterior
- Year built:2002
- Building area:5,287 sq. ft.
- Lot area:0.52 Acres
Utilities
- Water:City/Municipal
Finances and disclosures
- Price:$725,000
- Price per sq. ft.:$137.13
New listings near 7106 Royal Oakland Drive
- New
 $630,000Active4 beds 4 baths4,300 sq. ft.
$630,000Active4 beds 4 baths4,300 sq. ft.9015 Admirals Pointe Drive, Indianapolis, IN 46236
MLS# 22032432Listed by: CENTURY 21 SCHEETZ - New
 $20,000Active0.12 Acres
$20,000Active0.12 Acres3029 Graceland Avenue, Indianapolis, IN 46208
MLS# 22055179Listed by: EXP REALTY LLC - New
 $174,900Active3 beds 2 baths1,064 sq. ft.
$174,900Active3 beds 2 baths1,064 sq. ft.321 Lindley Avenue, Indianapolis, IN 46241
MLS# 22055184Listed by: TRUE PROPERTY MANAGEMENT - New
 $293,000Active2 beds 2 baths2,070 sq. ft.
$293,000Active2 beds 2 baths2,070 sq. ft.1302 Lasalle Street, Indianapolis, IN 46201
MLS# 22055236Listed by: KELLER WILLIAMS INDY METRO NE - New
 $410,000Active3 beds 2 baths1,809 sq. ft.
$410,000Active3 beds 2 baths1,809 sq. ft.5419 Haverford Avenue, Indianapolis, IN 46220
MLS# 22055601Listed by: KELLER WILLIAMS INDY METRO S - New
 $359,500Active3 beds 2 baths2,137 sq. ft.
$359,500Active3 beds 2 baths2,137 sq. ft.4735 E 78th Street, Indianapolis, IN 46250
MLS# 22056164Listed by: CENTURY 21 SCHEETZ - New
 $44,900Active0.08 Acres
$44,900Active0.08 Acres235 E Caven Street, Indianapolis, IN 46225
MLS# 22056753Listed by: KELLER WILLIAMS INDY METRO S - New
 $390,000Active2 beds 4 baths1,543 sq. ft.
$390,000Active2 beds 4 baths1,543 sq. ft.2135 N College Avenue, Indianapolis, IN 46202
MLS# 22056221Listed by: F.C. TUCKER COMPANY - New
 $199,000Active3 beds 1 baths1,222 sq. ft.
$199,000Active3 beds 1 baths1,222 sq. ft.1446 Spann Avenue, Indianapolis, IN 46203
MLS# 22056272Listed by: SCOTT ESTATES - New
 $365,000Active4 beds 3 baths2,736 sq. ft.
$365,000Active4 beds 3 baths2,736 sq. ft.6719 Heritage Hill Drive, Indianapolis, IN 46237
MLS# 22056511Listed by: RE/MAX ADVANCED REALTY

