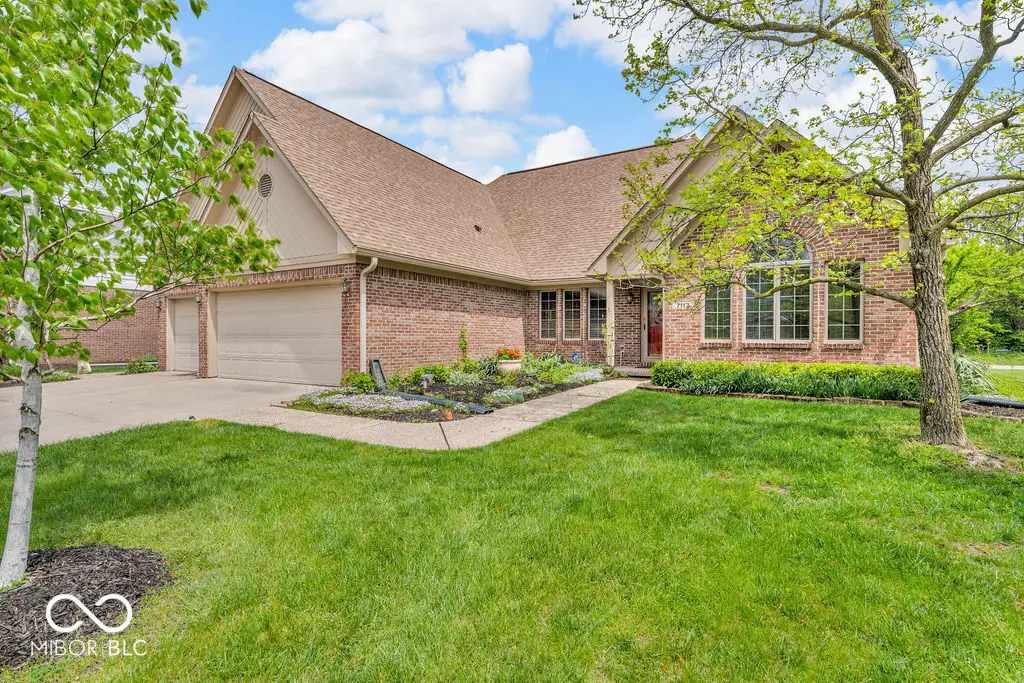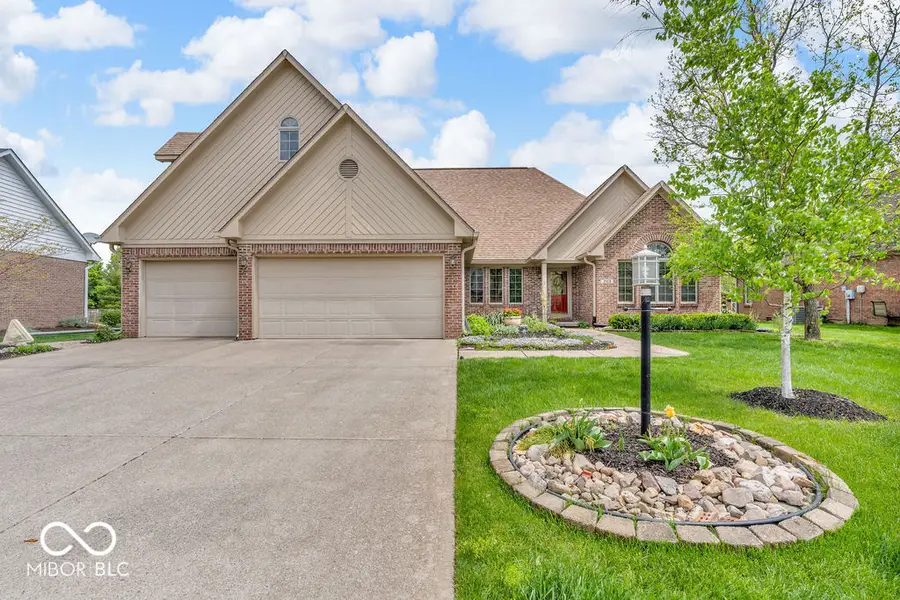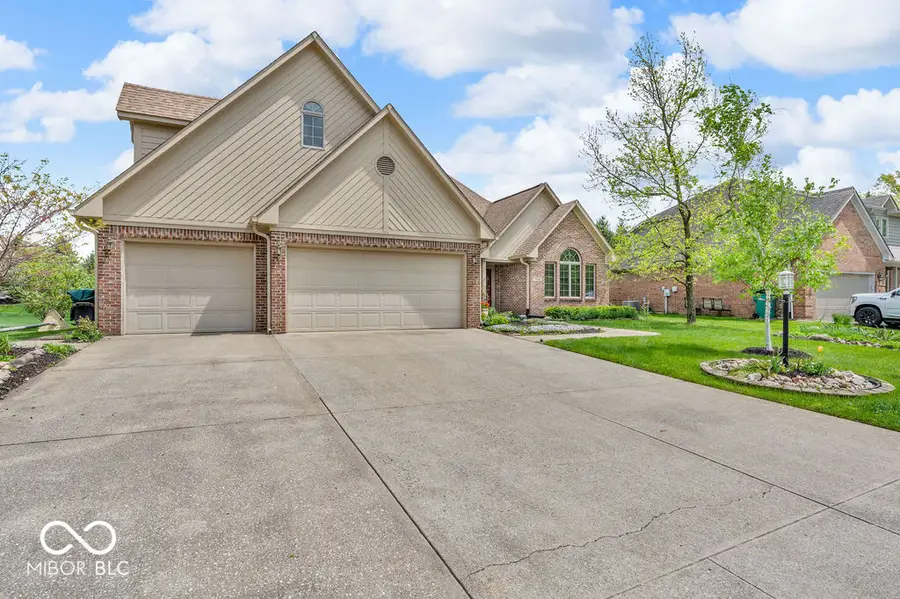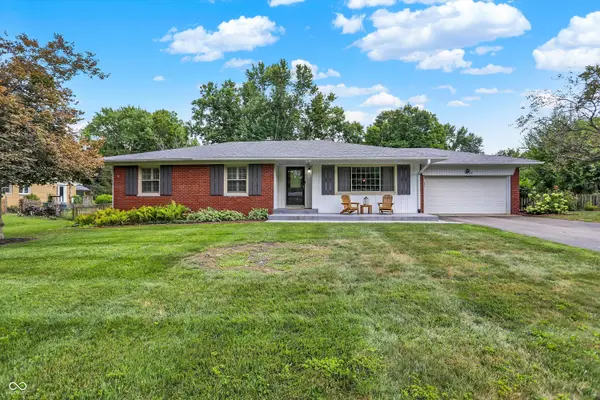7113 Lakeside Woods Drive, Indianapolis, IN 46278
Local realty services provided by:Better Homes and Gardens Real Estate Gold Key



7113 Lakeside Woods Drive,Indianapolis, IN 46278
$479,900
- 4 Beds
- 3 Baths
- 2,487 sq. ft.
- Single family
- Pending
Listed by:susan finley
Office:century 21 scheetz
MLS#:22032666
Source:IN_MIBOR
Price summary
- Price:$479,900
- Price per sq. ft.:$192.96
About this home
This beautifully built "ranch-and-a-half" home in Lakeside Woods offers the best of comfort, space, and traditional charm. With 3 first floor bedrooms, 2.5 bathrooms, and a sprawling bonus room (potential bedroom 4), this home is designed to grow with you and your lifestyle. Step inside to find a vaulted great room anchored by a cozy fireplace-perfect for relaxing evenings. The formal dining room sets the stage for memorable gatherings, while the kitchen features a center island with granite countertops, ample cabinetry, and a sunny breakfast area that opens to the deck. Outdoors, enjoy your own private escape with a heated in-ground pool, fenced pool/patio area (yard extends past fence to tree line), and plenty of room to entertain or simply relax. Recent upgrades like the new Cupro-Nickel pool heater, variable speed energy efficient pool pump, and glass media pool filter (all 2025) make it easy to enjoy the summer months ahead. The spacious primary suite offers comfort and privacy, complete with a jetted tub, dual vanities, a walk-in closet, and a separate shower. Two additional main level bedrooms provide flexibility, and the upstairs bonus room-with 2 windows and walk-in closet-offers endless possibilities as a guest retreat, game room, or home office. Additional updates include new first floor carpeting (2025), new water softener (2025) and newer HVAC (2022), offering peace of mind and comfort year-round. A three-car garage, brick exterior, and convenient access to shopping and the interstate add even more value. While some updates could bring your personal touch, this home has been thoughtfully designed and solidly built-ready to welcome its next owners!
Contact an agent
Home facts
- Year built:1992
- Listing Id #:22032666
- Added:71 day(s) ago
- Updated:July 31, 2025 at 01:41 PM
Rooms and interior
- Bedrooms:4
- Total bathrooms:3
- Full bathrooms:2
- Half bathrooms:1
- Living area:2,487 sq. ft.
Heating and cooling
- Cooling:Central Electric
- Heating:Forced Air
Structure and exterior
- Year built:1992
- Building area:2,487 sq. ft.
- Lot area:0.37 Acres
Schools
- High school:Pike High School
- Elementary school:Central Elementary School
Utilities
- Water:Public Water
Finances and disclosures
- Price:$479,900
- Price per sq. ft.:$192.96
New listings near 7113 Lakeside Woods Drive
- New
 $630,000Active4 beds 4 baths4,300 sq. ft.
$630,000Active4 beds 4 baths4,300 sq. ft.9015 Admirals Pointe Drive, Indianapolis, IN 46236
MLS# 22032432Listed by: CENTURY 21 SCHEETZ - New
 $20,000Active0.12 Acres
$20,000Active0.12 Acres3029 Graceland Avenue, Indianapolis, IN 46208
MLS# 22055179Listed by: EXP REALTY LLC - New
 $174,900Active3 beds 2 baths1,064 sq. ft.
$174,900Active3 beds 2 baths1,064 sq. ft.321 Lindley Avenue, Indianapolis, IN 46241
MLS# 22055184Listed by: TRUE PROPERTY MANAGEMENT - New
 $293,000Active2 beds 2 baths2,070 sq. ft.
$293,000Active2 beds 2 baths2,070 sq. ft.1302 Lasalle Street, Indianapolis, IN 46201
MLS# 22055236Listed by: KELLER WILLIAMS INDY METRO NE - New
 $410,000Active3 beds 2 baths1,809 sq. ft.
$410,000Active3 beds 2 baths1,809 sq. ft.5419 Haverford Avenue, Indianapolis, IN 46220
MLS# 22055601Listed by: KELLER WILLIAMS INDY METRO S - New
 $359,500Active3 beds 2 baths2,137 sq. ft.
$359,500Active3 beds 2 baths2,137 sq. ft.4735 E 78th Street, Indianapolis, IN 46250
MLS# 22056164Listed by: CENTURY 21 SCHEETZ - New
 $44,900Active0.08 Acres
$44,900Active0.08 Acres235 E Caven Street, Indianapolis, IN 46225
MLS# 22056753Listed by: KELLER WILLIAMS INDY METRO S - New
 $390,000Active2 beds 4 baths1,543 sq. ft.
$390,000Active2 beds 4 baths1,543 sq. ft.2135 N College Avenue, Indianapolis, IN 46202
MLS# 22056221Listed by: F.C. TUCKER COMPANY - New
 $199,000Active3 beds 1 baths1,222 sq. ft.
$199,000Active3 beds 1 baths1,222 sq. ft.1446 Spann Avenue, Indianapolis, IN 46203
MLS# 22056272Listed by: SCOTT ESTATES - New
 $365,000Active4 beds 3 baths2,736 sq. ft.
$365,000Active4 beds 3 baths2,736 sq. ft.6719 Heritage Hill Drive, Indianapolis, IN 46237
MLS# 22056511Listed by: RE/MAX ADVANCED REALTY

