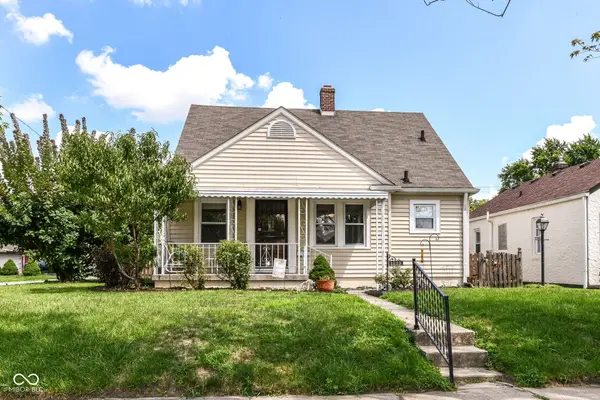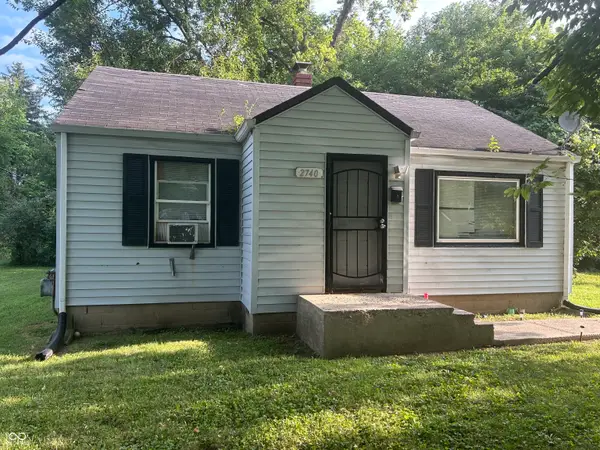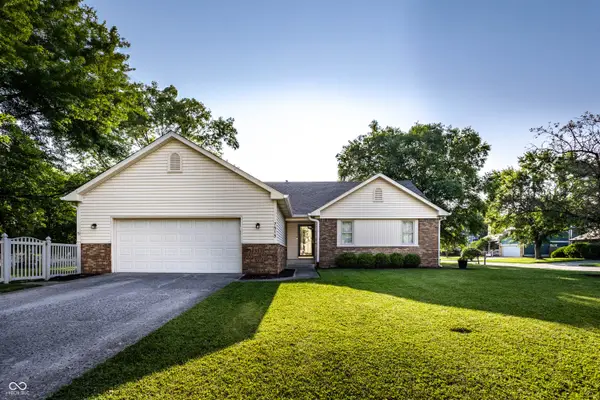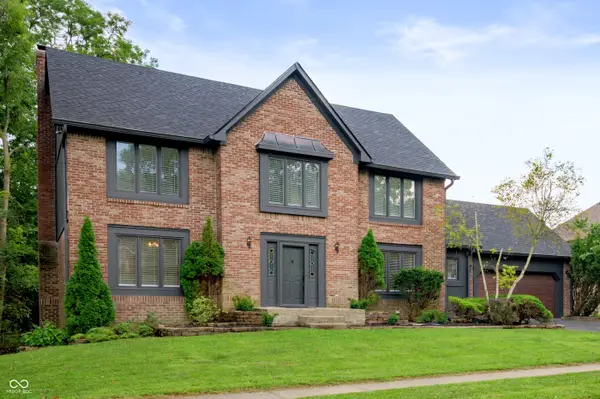7145 Hawks Hill Road, Indianapolis, IN 46236
Local realty services provided by:Better Homes and Gardens Real Estate Gold Key



7145 Hawks Hill Road,Indianapolis, IN 46236
$237,000
- 4 Beds
- 3 Baths
- 1,830 sq. ft.
- Single family
- Pending
Listed by:jeffrey landers
Office:engel & volkers
MLS#:22052410
Source:IN_MIBOR
Price summary
- Price:$237,000
- Price per sq. ft.:$129.51
About this home
Opportunity is knocking on your door in Oaklandon! Originally named "Oakland" in 1849 for the beautiful oak forests that surrounded it, it's a hidden gem in the City of Lawrence directly northeast of Indy ... Just up the way from it's nationally registered historic district with charming 19th and early-20th century homes and churches, this 1952-built, solid brick home is nestled on a half-acre lot with old trees and a creek, offering a blend of timeless character and modern potential. It's ready to be shaped into your next dream home! The sprawling ranch floorplan includes flexible living spaces with four bedrooms, three total baths, and features some original MCM elements, including a wall-to-wall limestone fireplace, built-ins with glass mullion doors, and jalousie windows, known for their horizontal slats that open and close. The backyard presents a wide-open canvas for privately enjoying the outdoors - Convenient to Geist Reservoir, Fort Harrison State Park, the Old Oakland Golf Club, other local shops and good eats - Book your showing today!
Contact an agent
Home facts
- Year built:1952
- Listing Id #:22052410
- Added:21 day(s) ago
- Updated:July 29, 2025 at 04:39 PM
Rooms and interior
- Bedrooms:4
- Total bathrooms:3
- Full bathrooms:2
- Half bathrooms:1
- Living area:1,830 sq. ft.
Heating and cooling
- Cooling:Central Electric
Structure and exterior
- Year built:1952
- Building area:1,830 sq. ft.
- Lot area:0.52 Acres
Schools
- High school:Lawrence North High School
- Middle school:Fall Creek Valley Middle School
- Elementary school:Oaklandon Elementary School
Utilities
- Water:Public Water
Finances and disclosures
- Price:$237,000
- Price per sq. ft.:$129.51
New listings near 7145 Hawks Hill Road
- New
 $229,000Active3 beds 1 baths1,233 sq. ft.
$229,000Active3 beds 1 baths1,233 sq. ft.1335 N Linwood Avenue, Indianapolis, IN 46201
MLS# 22055900Listed by: NEW QUANTUM REALTY GROUP - New
 $369,500Active3 beds 2 baths1,275 sq. ft.
$369,500Active3 beds 2 baths1,275 sq. ft.10409 Barmore Avenue, Indianapolis, IN 46280
MLS# 22056446Listed by: CENTURY 21 SCHEETZ - New
 $79,000Active2 beds 1 baths776 sq. ft.
$79,000Active2 beds 1 baths776 sq. ft.2740 E 37th Street, Indianapolis, IN 46218
MLS# 22056662Listed by: EVERHART STUDIO, LTD. - New
 $79,000Active2 beds 1 baths696 sq. ft.
$79,000Active2 beds 1 baths696 sq. ft.3719 Kinnear Avenue, Indianapolis, IN 46218
MLS# 22056663Listed by: EVERHART STUDIO, LTD. - New
 $150,000Active3 beds 2 baths1,082 sq. ft.
$150,000Active3 beds 2 baths1,082 sq. ft.2740 N Rural Street, Indianapolis, IN 46218
MLS# 22056665Listed by: EVERHART STUDIO, LTD. - New
 $140,000Active4 beds 2 baths1,296 sq. ft.
$140,000Active4 beds 2 baths1,296 sq. ft.2005 N Bancroft Street, Indianapolis, IN 46218
MLS# 22056666Listed by: EVERHART STUDIO, LTD. - New
 $199,000Active4 beds 1 baths2,072 sq. ft.
$199,000Active4 beds 1 baths2,072 sq. ft.2545 Broadway Street, Indianapolis, IN 46205
MLS# 22056694Listed by: @PROPERTIES - New
 $135,000Active3 beds 1 baths1,500 sq. ft.
$135,000Active3 beds 1 baths1,500 sq. ft.1301 W 34th Street, Indianapolis, IN 46208
MLS# 22056830Listed by: BLK KEY REALTY - New
 $309,900Active3 beds 2 baths1,545 sq. ft.
$309,900Active3 beds 2 baths1,545 sq. ft.7515 Davis Lane, Indianapolis, IN 46236
MLS# 22052912Listed by: F.C. TUCKER COMPANY - New
 $590,000Active4 beds 4 baths3,818 sq. ft.
$590,000Active4 beds 4 baths3,818 sq. ft.7474 Oakland Hills Drive, Indianapolis, IN 46236
MLS# 22055624Listed by: KELLER WILLIAMS INDY METRO S
