715 Kessler Blvd E Drive, Indianapolis, IN 46220
Local realty services provided by:Better Homes and Gardens Real Estate Gold Key
Listed by: stacey rohe
Office: f.c. tucker company
MLS#:22042999
Source:IN_MIBOR
Price summary
- Price:$399,000
- Price per sq. ft.:$162.99
About this home
Here's your chance to own a piece of history with this 100 year old home located in Broad Ripple! This Tudor style home with stucco exterior was one of the earlier ones to be built in the historic Forest Hills neighborhood and it is filled with character! Arched doorways, crystal doorknobs, hardwood floors and wood trim abound throughout the home. Even some of the original windows remain with vinyl or storm windows protecting them, flooding the spacious rooms with natural light. There's just so much to appreciate from the sunroom, to the huge foyer with open staircase to the built-in corner cabinet and tiger wood floors in the dining room! Each bedroom upstairs offer large closets. There's plenty of storage in the attic off of the stair landing, in the full basement and in the 1.5 car garage with loft. A new roof and gutters were just installed this year on the house and garage. New interior paint as well! Come see how you can make this amazing home even better with your personal touches!
Contact an agent
Home facts
- Year built:1926
- Listing ID #:22042999
- Added:195 day(s) ago
- Updated:December 17, 2025 at 10:28 PM
Rooms and interior
- Bedrooms:3
- Total bathrooms:2
- Full bathrooms:1
- Half bathrooms:1
- Living area:1,680 sq. ft.
Heating and cooling
- Cooling:Central Electric
Structure and exterior
- Year built:1926
- Building area:1,680 sq. ft.
- Lot area:0.15 Acres
Schools
- High school:George Washington High School
- Middle school:James Whitcomb Riley School 43
- Elementary school:James Whitcomb Riley School 43
Utilities
- Water:Public Water
Finances and disclosures
- Price:$399,000
- Price per sq. ft.:$162.99
New listings near 715 Kessler Blvd E Drive
- New
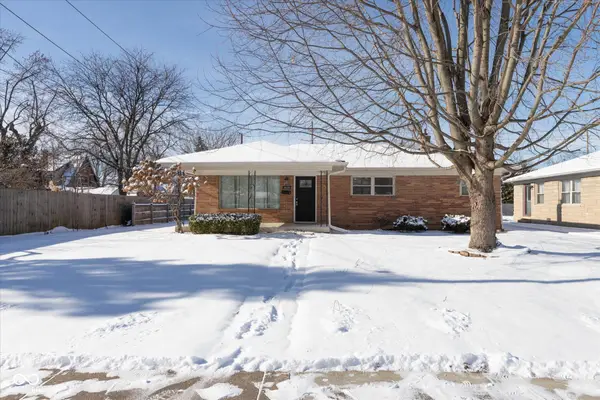 $249,900Active3 beds 2 baths1,134 sq. ft.
$249,900Active3 beds 2 baths1,134 sq. ft.1020 N Graham Avenue, Indianapolis, IN 46219
MLS# 22077030Listed by: TRUSTED REALTY - New
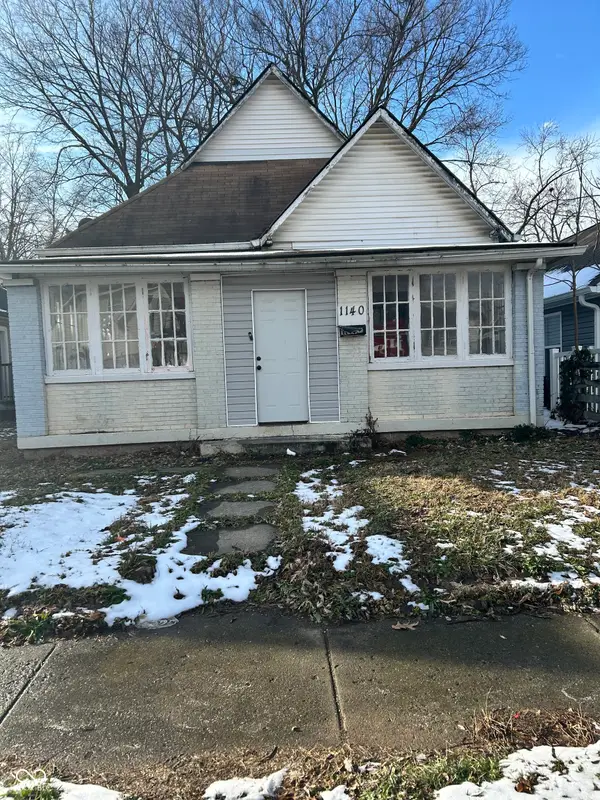 $105,000Active3 beds 1 baths1,018 sq. ft.
$105,000Active3 beds 1 baths1,018 sq. ft.1140 N Pershing Avenue, Indianapolis, IN 46222
MLS# 22077180Listed by: KELLER WILLIAMS INDPLS METRO N - New
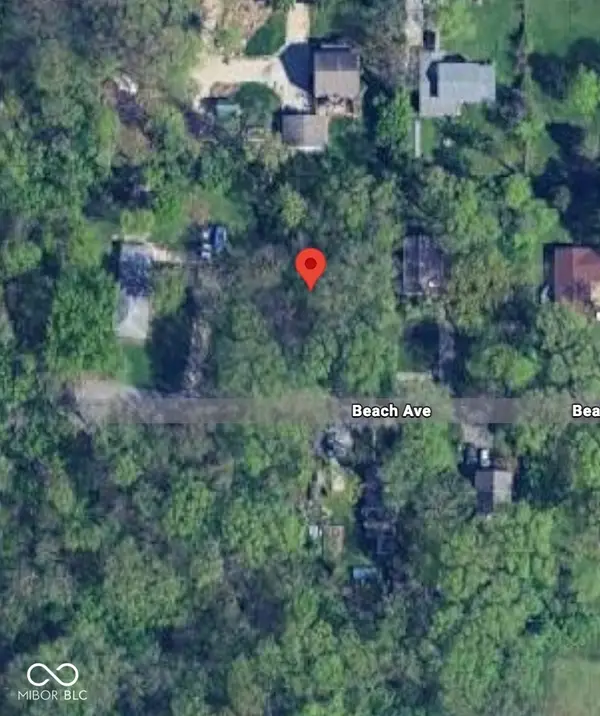 $23,000Active0.15 Acres
$23,000Active0.15 Acres2424 Beach Avenue, Indianapolis, IN 46240
MLS# 22077221Listed by: MATLOCK REALTY GROUP - New
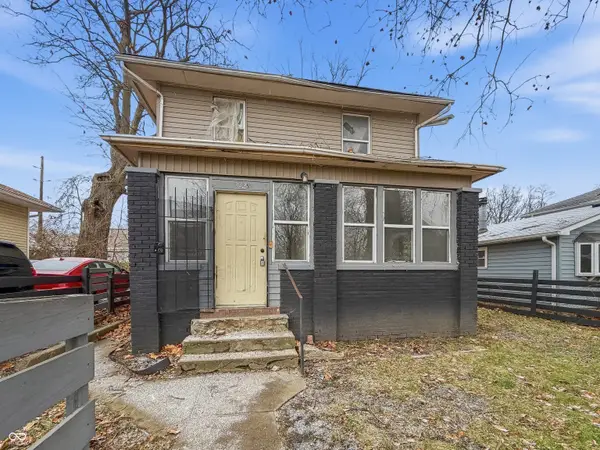 $109,500Active3 beds 2 baths1,822 sq. ft.
$109,500Active3 beds 2 baths1,822 sq. ft.2429 Adams Street, Indianapolis, IN 46218
MLS# 22077278Listed by: RED BRIDGE REAL ESTATE - New
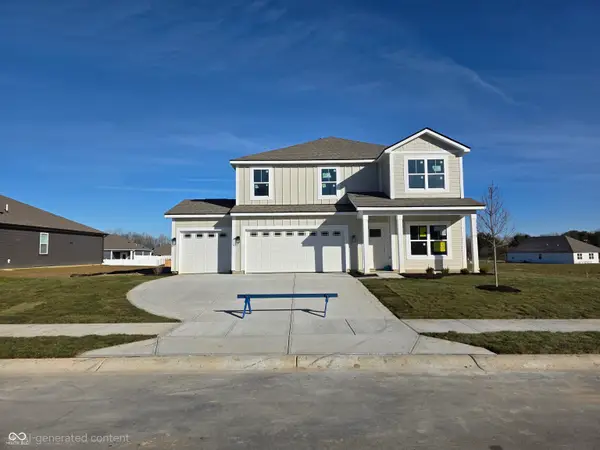 $412,013Active4 beds 3 baths2,346 sq. ft.
$412,013Active4 beds 3 baths2,346 sq. ft.3884 Donaldson Creek Court, Clayton, IN 46118
MLS# 22077291Listed by: DRH REALTY OF INDIANA, LLC - New
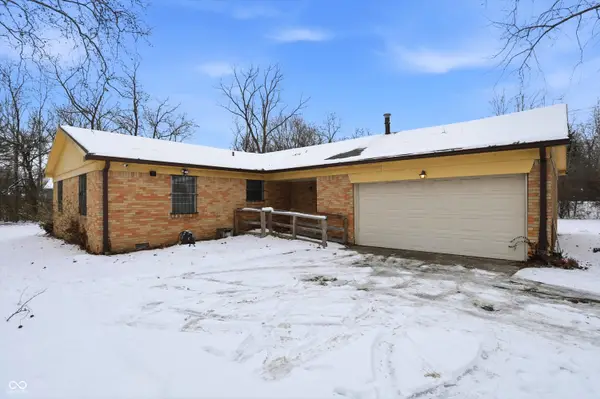 $200,000Active3 beds 2 baths1,296 sq. ft.
$200,000Active3 beds 2 baths1,296 sq. ft.6032 Grandview Drive, Indianapolis, IN 46228
MLS# 22076867Listed by: REDFIN CORPORATION - New
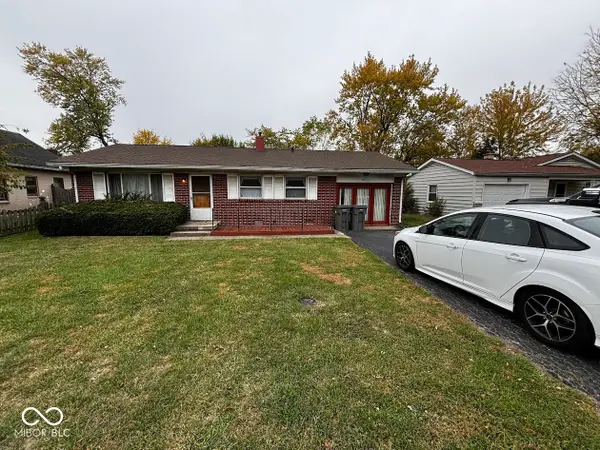 $105,900Active3 beds 2 baths1,200 sq. ft.
$105,900Active3 beds 2 baths1,200 sq. ft.2020 N Layman Avenue, Indianapolis, IN 46218
MLS# 22077127Listed by: LIST WITH BEN, LLC - New
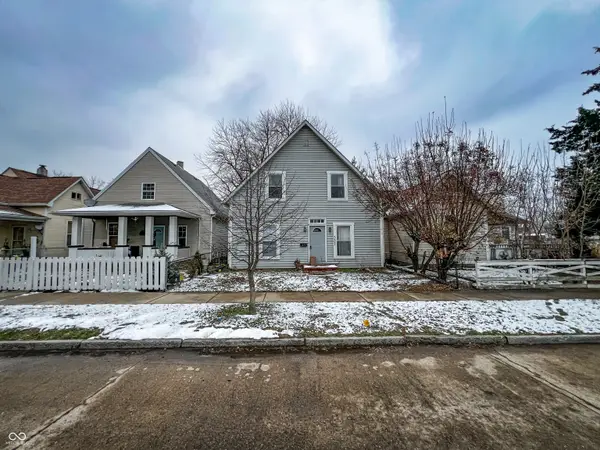 $170,000Active4 beds 2 baths2,072 sq. ft.
$170,000Active4 beds 2 baths2,072 sq. ft.321 N Elder Avenue, Indianapolis, IN 46222
MLS# 22069166Listed by: TRUEBLOOD REAL ESTATE - New
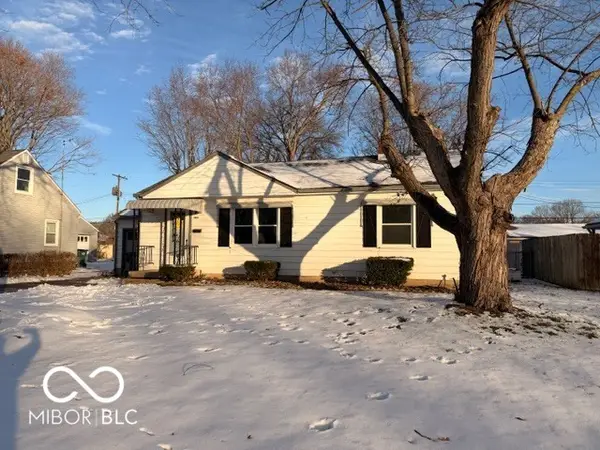 $274,900Active3 beds 2 baths1,528 sq. ft.
$274,900Active3 beds 2 baths1,528 sq. ft.5870 Cadillac Drive, Speedway, IN 46224
MLS# 22071887Listed by: VISION ONE REAL ESTATE - New
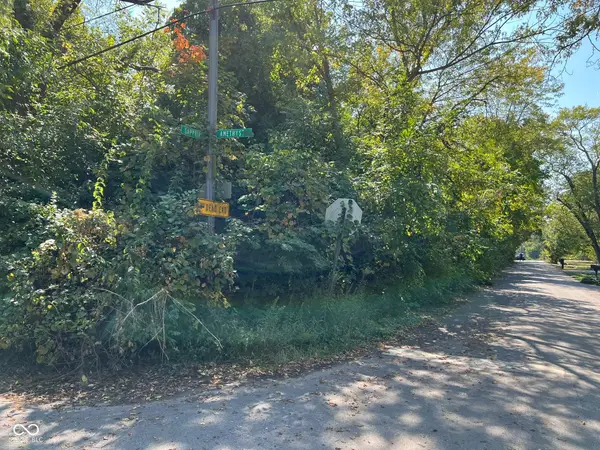 $20,000Active0.12 Acres
$20,000Active0.12 Acres3121 Sapphire Boulevard, Indianapolis, IN 46268
MLS# 22072710Listed by: KELLER WILLIAMS INDY METRO S
