7178 Eagle Cove Drive, Indianapolis, IN 46254
Local realty services provided by:Better Homes and Gardens Real Estate Gold Key
7178 Eagle Cove Drive,Indianapolis, IN 46254
$159,900
- 2 Beds
- 2 Baths
- 1,058 sq. ft.
- Single family
- Active
Listed by:shea duymovic
Office:re/max centerstone
MLS#:22061751
Source:IN_MIBOR
Price summary
- Price:$159,900
- Price per sq. ft.:$151.13
About this home
Great Opportunity to Own! This Condo offers just under 1100 Sq Ft of living space! Large Great Room with Cathedral Ceilings, New Vinyl Plank Floors and Wood Burning Fireplace! Open concept living with kitchen and dining all open to the great room. Primary Bedroom is located in the front with large bay styled windows allowing plenty of natural light freshly painted and new carpet. Bedroom two is located in the back of the condo also with new carpet, fresh paint and view of the pond. This condo has two full baths. Plus a 2 car garage. Let's not forget the huge 22x13 back deck which overlooks the pond. This condo where it sits has a lot of green space on the side. There are still few things you could come in a do to add your own touches but the seller has put in new floors and freshly painted the whole unit. HVAC was replace in 2020! HOA is responsible for exterior maintenance of the unit, mowing and snow removal. See attached list of all the items they take care of!
Contact an agent
Home facts
- Year built:1986
- Listing ID #:22061751
- Added:1 day(s) ago
- Updated:September 10, 2025 at 10:43 AM
Rooms and interior
- Bedrooms:2
- Total bathrooms:2
- Full bathrooms:2
- Living area:1,058 sq. ft.
Heating and cooling
- Cooling:Central Electric
- Heating:Forced Air
Structure and exterior
- Year built:1986
- Building area:1,058 sq. ft.
- Lot area:0.09 Acres
Utilities
- Water:Public Water
Finances and disclosures
- Price:$159,900
- Price per sq. ft.:$151.13
New listings near 7178 Eagle Cove Drive
- New
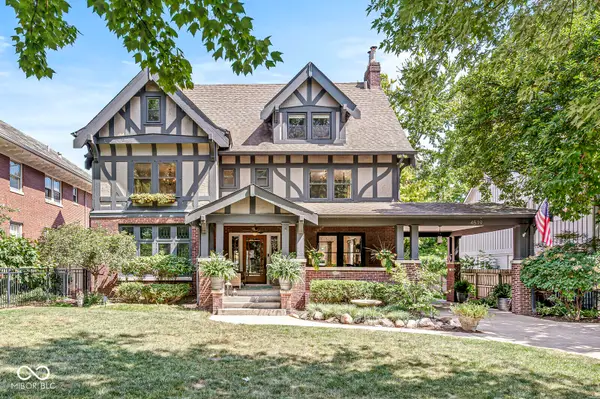 $1,100,000Active5 beds 4 baths5,144 sq. ft.
$1,100,000Active5 beds 4 baths5,144 sq. ft.4519 N Meridian Street, Indianapolis, IN 46208
MLS# 22034868Listed by: F.C. TUCKER COMPANY - New
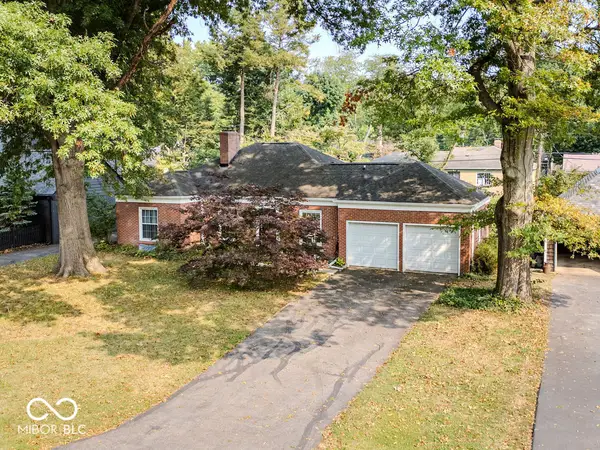 $399,900Active2 beds 2 baths2,141 sq. ft.
$399,900Active2 beds 2 baths2,141 sq. ft.714 Nottingham Court, Indianapolis, IN 46240
MLS# 22061277Listed by: EXP REALTY LLC - New
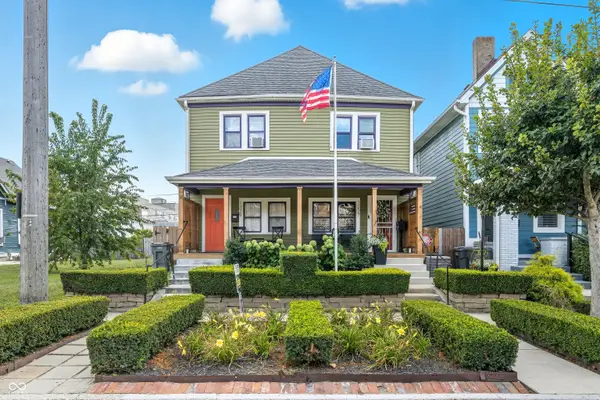 $280,000Active2 beds 2 baths1,484 sq. ft.
$280,000Active2 beds 2 baths1,484 sq. ft.1227 E Market Street, Indianapolis, IN 46202
MLS# 22061342Listed by: @PROPERTIES - New
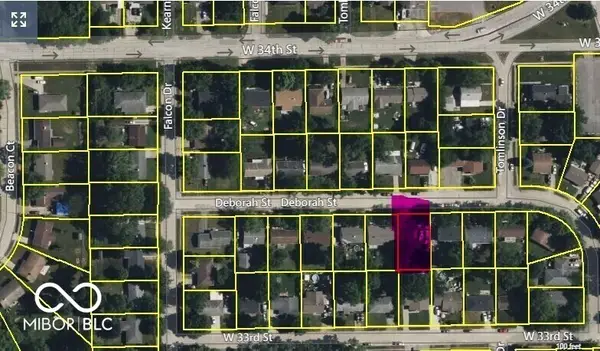 $40,000Active0.16 Acres
$40,000Active0.16 Acres4113 Deborah Street, Indianapolis, IN 46222
MLS# 22061865Listed by: WYNKOOP BROKERAGE FIRM, LLC - New
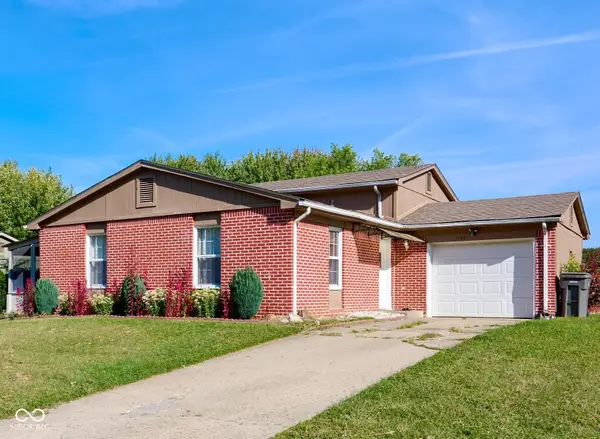 $235,000Active3 beds 2 baths1,620 sq. ft.
$235,000Active3 beds 2 baths1,620 sq. ft.3606 Ivory Way, Indianapolis, IN 46227
MLS# 22061848Listed by: DIAMOND STARS REALTY LLC - New
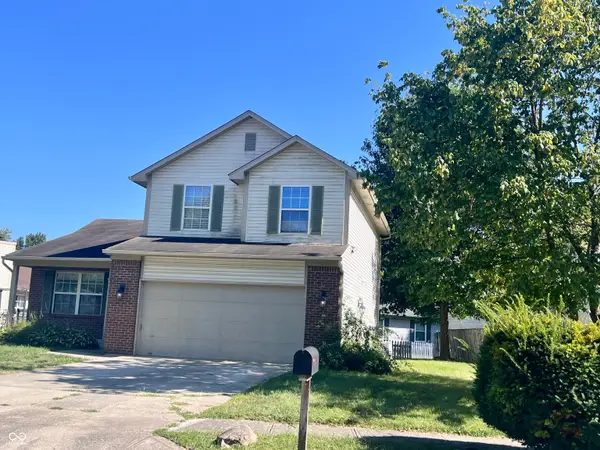 $259,900Active3 beds 3 baths1,758 sq. ft.
$259,900Active3 beds 3 baths1,758 sq. ft.1357 Country Ridge Lane, Indianapolis, IN 46234
MLS# 22061606Listed by: SALGADO REALTY GROUP, LLC - New
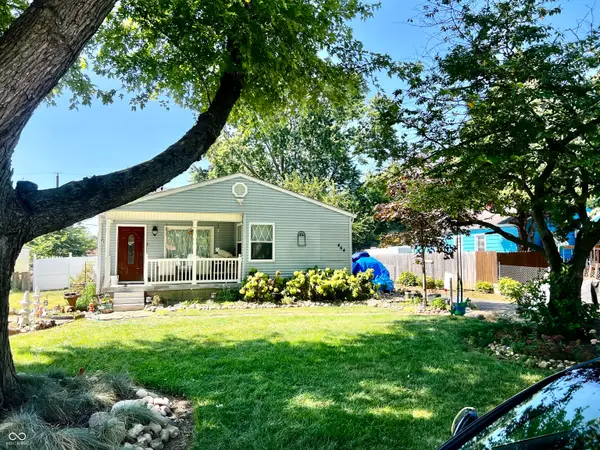 $174,999Active2 beds 3 baths1,287 sq. ft.
$174,999Active2 beds 3 baths1,287 sq. ft.464 S Exeter Avenue, Indianapolis, IN 46241
MLS# 22061703Listed by: TRIPLE E REALTY, LLC - New
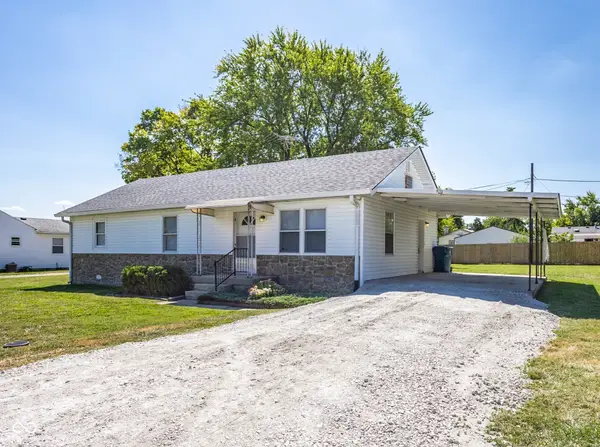 $184,900Active3 beds 1 baths1,196 sq. ft.
$184,900Active3 beds 1 baths1,196 sq. ft.5137 Ida Street, Indianapolis, IN 46241
MLS# 22061806Listed by: UNITED REAL ESTATE INDPLS - New
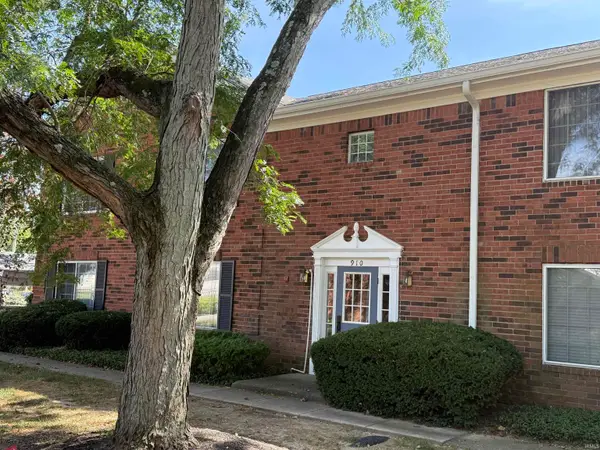 $99,900Active1 beds 2 baths1,050 sq. ft.
$99,900Active1 beds 2 baths1,050 sq. ft.910 Park Central Drive #910 B, Indianapolis, IN 46260
MLS# 202536417Listed by: RE/MAX FIRST INTEGRITY
