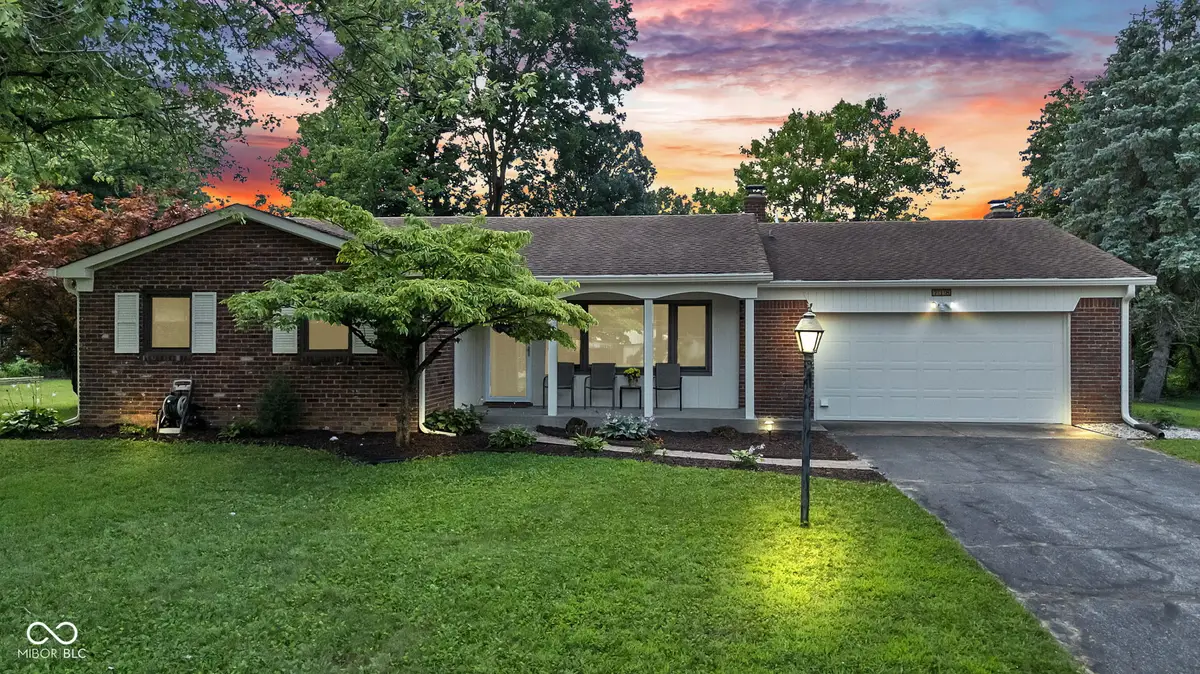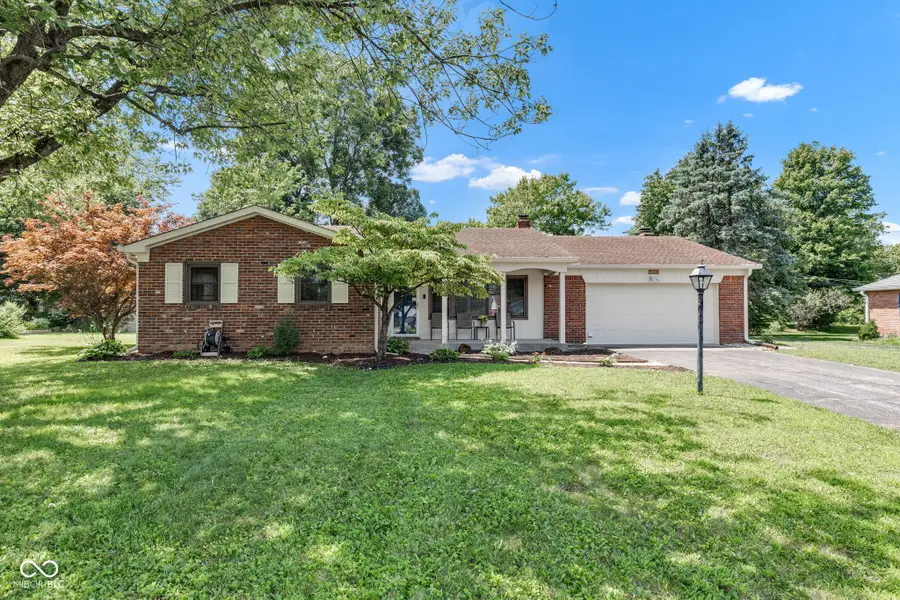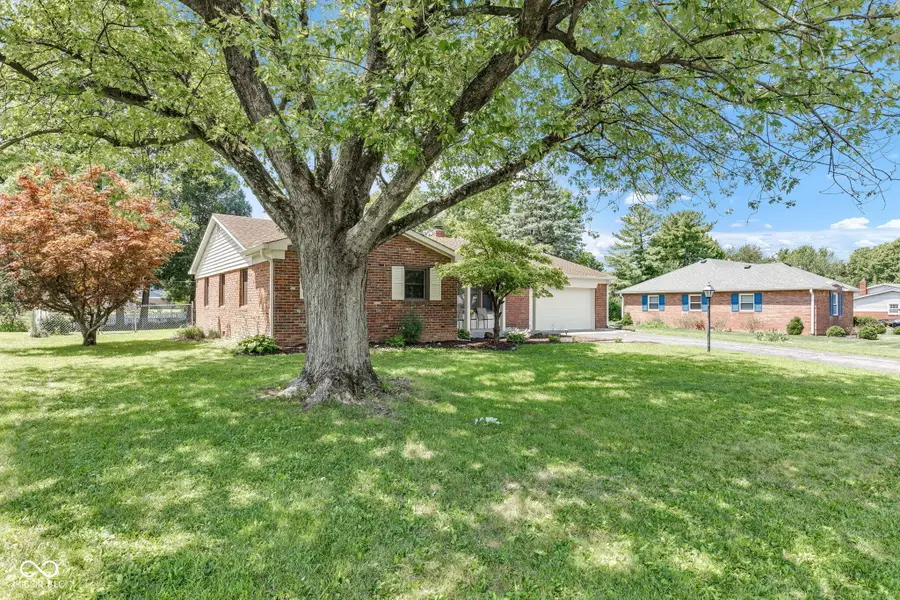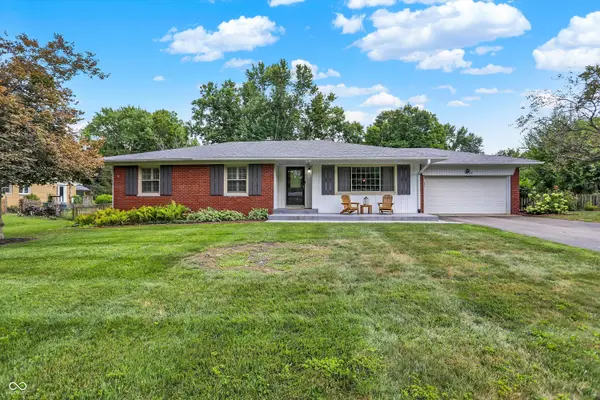718 Chapel Hill E Drive, Indianapolis, IN 46214
Local realty services provided by:Better Homes and Gardens Real Estate Gold Key



Listed by:sara phelps
Office:f.c. tucker company
MLS#:22054703
Source:IN_MIBOR
Price summary
- Price:$265,000
- Price per sq. ft.:$163.18
About this home
Welcome to 718 Chapel Hill East Drive! This beautifully updated brick ranch in sought-after Chapel Hill is ready to welcome you home. Filled with natural light, the spacious living room offers the perfect setting for plants, reading or relaxing with a serene view and a gentle breeze drifting through the stunning picture window with operable flanks. This 3-bedroom, 2-bath home offers a well-designed layout, including a private primary suite with an elegantly updated en suite bath featuring sleek quartz countertops. The secondary bedrooms offer flexibility for family, guests, or a home office, both freshly updated with brand new carpet for added comfort. The kitchen offers ample counter and cabinet space, with a functional layout perfect for everyday cooking or hosting. The cozy family room features a classic masonry fireplace-a warm focal point that adds charm and character to the heart of the home. The 3-season room-accented with classic brick details-adds even more living space, perfect for morning coffee, game nights, or simply unwinding enjoying tranquil views of the lush backyard and established trees. Convenient gutter screens help to keep your outdoor space low-maintenance year-round! With timeless curb appeal, this home blends style, warmth and convenience just minutes from local shops, dining and I-465. Don't miss the chance to make this classic beauty yours!
Contact an agent
Home facts
- Year built:1964
- Listing Id #:22054703
- Added:6 day(s) ago
- Updated:August 12, 2025 at 11:40 PM
Rooms and interior
- Bedrooms:3
- Total bathrooms:2
- Full bathrooms:2
- Living area:1,624 sq. ft.
Heating and cooling
- Cooling:Central Electric
- Heating:Forced Air
Structure and exterior
- Year built:1964
- Building area:1,624 sq. ft.
- Lot area:0.3 Acres
Utilities
- Water:Public Water
Finances and disclosures
- Price:$265,000
- Price per sq. ft.:$163.18
New listings near 718 Chapel Hill E Drive
- New
 $630,000Active4 beds 4 baths4,300 sq. ft.
$630,000Active4 beds 4 baths4,300 sq. ft.9015 Admirals Pointe Drive, Indianapolis, IN 46236
MLS# 22032432Listed by: CENTURY 21 SCHEETZ - New
 $20,000Active0.12 Acres
$20,000Active0.12 Acres3029 Graceland Avenue, Indianapolis, IN 46208
MLS# 22055179Listed by: EXP REALTY LLC - New
 $174,900Active3 beds 2 baths1,064 sq. ft.
$174,900Active3 beds 2 baths1,064 sq. ft.321 Lindley Avenue, Indianapolis, IN 46241
MLS# 22055184Listed by: TRUE PROPERTY MANAGEMENT - New
 $293,000Active2 beds 2 baths2,070 sq. ft.
$293,000Active2 beds 2 baths2,070 sq. ft.1302 Lasalle Street, Indianapolis, IN 46201
MLS# 22055236Listed by: KELLER WILLIAMS INDY METRO NE - New
 $410,000Active3 beds 2 baths1,809 sq. ft.
$410,000Active3 beds 2 baths1,809 sq. ft.5419 Haverford Avenue, Indianapolis, IN 46220
MLS# 22055601Listed by: KELLER WILLIAMS INDY METRO S - New
 $359,500Active3 beds 2 baths2,137 sq. ft.
$359,500Active3 beds 2 baths2,137 sq. ft.4735 E 78th Street, Indianapolis, IN 46250
MLS# 22056164Listed by: CENTURY 21 SCHEETZ - New
 $44,900Active0.08 Acres
$44,900Active0.08 Acres235 E Caven Street, Indianapolis, IN 46225
MLS# 22056753Listed by: KELLER WILLIAMS INDY METRO S - New
 $390,000Active2 beds 4 baths1,543 sq. ft.
$390,000Active2 beds 4 baths1,543 sq. ft.2135 N College Avenue, Indianapolis, IN 46202
MLS# 22056221Listed by: F.C. TUCKER COMPANY - New
 $199,000Active3 beds 1 baths1,222 sq. ft.
$199,000Active3 beds 1 baths1,222 sq. ft.1446 Spann Avenue, Indianapolis, IN 46203
MLS# 22056272Listed by: SCOTT ESTATES - New
 $365,000Active4 beds 3 baths2,736 sq. ft.
$365,000Active4 beds 3 baths2,736 sq. ft.6719 Heritage Hill Drive, Indianapolis, IN 46237
MLS# 22056511Listed by: RE/MAX ADVANCED REALTY

