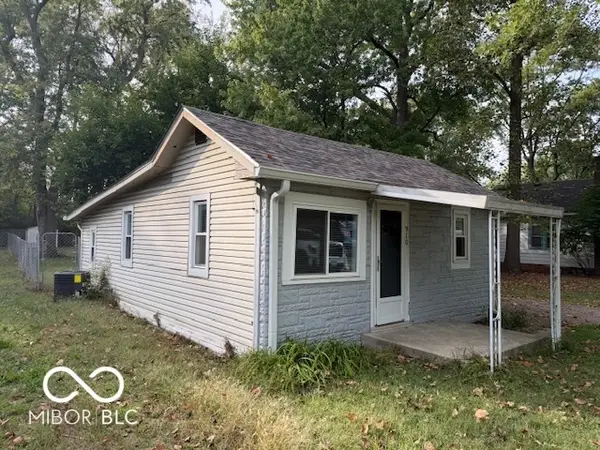7211 Lesley Avenue, Indianapolis, IN 46250
Local realty services provided by:Better Homes and Gardens Real Estate Gold Key
7211 Lesley Avenue,Indianapolis, IN 46250
$349,500
- 4 Beds
- 3 Baths
- 2,206 sq. ft.
- Single family
- Active
Upcoming open houses
- Sun, Oct 1212:00 pm - 02:00 pm
Listed by:kevin elson
Office:exp realty llc.
MLS#:22065225
Source:IN_MIBOR
Price summary
- Price:$349,500
- Price per sq. ft.:$158.43
About this home
NO SHOWINGS TILL OCTOBER 9TH. OPEN HOUSE SCHEDULED SUNDAY OCTOBER 12 FROM 12-2. Great opportunity to own a well built home in a great neighborhood for under $350k. This 2 story home with Brick wrap has 4 Bedroom 2.5 Baths and features hardwood floors throughout home, lots of built-ins, 6 panel doors and a masonry fireplace w/gas starter in the Family Rm. There are beautiful cherry cabinets with slide outs in the Kitchen. Upstairs find the spacious Primary Bedroom that will accomodate all your furniture and has a walk-in closet plus an attached bath with tiled shower. Yes you may want to add your personality with some updates but the structure of the house is solid. There is 2206 square feet with an oversized garage on .57 acre lot. Great location minutes away from the newly completed 10.3 mile Nickel Plate Trail! Come and take a look.
Contact an agent
Home facts
- Year built:1963
- Listing ID #:22065225
- Added:1 day(s) ago
- Updated:October 09, 2025 at 06:40 PM
Rooms and interior
- Bedrooms:4
- Total bathrooms:3
- Full bathrooms:2
- Half bathrooms:1
- Living area:2,206 sq. ft.
Heating and cooling
- Cooling:Central Electric
- Heating:Forced Air
Structure and exterior
- Year built:1963
- Building area:2,206 sq. ft.
- Lot area:0.57 Acres
Schools
- High school:North Central High School
- Middle school:Eastwood Middle School
- Elementary school:Allisonville Elementary School
Utilities
- Water:Well
Finances and disclosures
- Price:$349,500
- Price per sq. ft.:$158.43
New listings near 7211 Lesley Avenue
- New
 $799,000Active4 beds 5 baths3,125 sq. ft.
$799,000Active4 beds 5 baths3,125 sq. ft.1609 Fletcher Avenue, Indianapolis, IN 46203
MLS# 22064484Listed by: EXP REALTY, LLC - New
 $129,900Active1 beds 1 baths500 sq. ft.
$129,900Active1 beds 1 baths500 sq. ft.910 S Auburn Street, Indianapolis, IN 46241
MLS# 22067068Listed by: TIMELESS REALTORS - New
 $195,000Active2 beds 1 baths975 sq. ft.
$195,000Active2 beds 1 baths975 sq. ft.854 E Berwyn Street, Indianapolis, IN 46203
MLS# 22067320Listed by: @PROPERTIES - Open Sat, 1 to 3pmNew
 $575,000Active2 beds 3 baths2,280 sq. ft.
$575,000Active2 beds 3 baths2,280 sq. ft.648 E Saint Clair Street, Indianapolis, IN 46202
MLS# 22067341Listed by: EXP REALTY, LLC - New
 $239,900Active3 beds 2 baths1,280 sq. ft.
$239,900Active3 beds 2 baths1,280 sq. ft.1645 Countryside Drive, Indianapolis, IN 46231
MLS# 22067392Listed by: EXP REALTY, LLC - New
 $160,000Active3 beds 2 baths1,778 sq. ft.
$160,000Active3 beds 2 baths1,778 sq. ft.25 N Colorado Avenue, Indianapolis, IN 46201
MLS# 22067430Listed by: HIGHGARDEN REAL ESTATE - New
 $129,500Active2 beds 1 baths976 sq. ft.
$129,500Active2 beds 1 baths976 sq. ft.2015 W Wilkins Street, Indianapolis, IN 46221
MLS# 22067441Listed by: RED OAK REAL ESTATE GROUP - New
 $320,000Active2 beds 1 baths1,122 sq. ft.
$320,000Active2 beds 1 baths1,122 sq. ft.5442 N College Avenue, Indianapolis, IN 46220
MLS# 22061682Listed by: KELLER WILLIAMS INDY METRO NE - New
 $135,000Active2 beds 1 baths712 sq. ft.
$135,000Active2 beds 1 baths712 sq. ft.1954 N Exeter Avenue, Indianapolis, IN 46222
MLS# 22064250Listed by: LEDFORD WRIGHT REAL ESTATE GROUP, LLC - New
 $223,900Active3 beds 2 baths1,232 sq. ft.
$223,900Active3 beds 2 baths1,232 sq. ft.1969 Hillside Avenue, Indianapolis, IN 46218
MLS# 22064344Listed by: F.C. TUCKER COMPANY
