7216 Cricklewood Circle, Indianapolis, IN 46250
Local realty services provided by:Better Homes and Gardens Real Estate Gold Key
Listed by:elizabeth ewbank
Office:highgarden real estate
MLS#:22059393
Source:IN_MIBOR
Price summary
- Price:$325,000
- Price per sq. ft.:$175.2
About this home
This charming 4 bed/2 bath home with a mid-century modern layout is nestled at the end of a quiet cul-de-sac with a private 1/3 acre yard. The kitchen and bathrooms were updated 6 years ago; the appliances, gas furnace, AC and water heater are also only 6 years old. The curb appeal is immediate with the recent exterior paint and the BRAND NEW roof! The original hardwood floors have been preserved throughout most of the home, adding warmth and character. One bedroom has a built-in fireplace plus another bedroom's worth of connected space- great for a seating area or an office or could easily be converted back into a 5th bedroom. Another bedroom has an upper deck connected to it! You'll love the enclosed sunroom overlooking the open backyard where you can admire your large lot. The attached 3 car garage is extra deep, plus the extra long driveway offers additional off-street parking. Enjoy the white, soft-close kitchen cabinets and dramatic granite counters in this open kitchen with plenty of space to add an island. The open concept on the main floor allows for perfect flow between the dining area, kitchen, living room and entrance foyer, while the white vinyl windows brighten the main floor with so much natural light. The 2 full bathrooms have been updated and feature tiled showers with updated showerheads and niches, modern vanities and lights, and tiled floors. This Allisonville-area home is in an amazing location near Heritage Christian School, restaurants, Castleton shopping, the Nickel Plate Trail and only 15 minutes from downtown. Let's make this your new home!
Contact an agent
Home facts
- Year built:1966
- Listing ID #:22059393
- Added:48 day(s) ago
- Updated:October 15, 2025 at 08:28 PM
Rooms and interior
- Bedrooms:4
- Total bathrooms:2
- Full bathrooms:2
- Living area:1,855 sq. ft.
Heating and cooling
- Cooling:Central Electric
- Heating:Forced Air
Structure and exterior
- Year built:1966
- Building area:1,855 sq. ft.
- Lot area:0.34 Acres
Utilities
- Water:Public Water
Finances and disclosures
- Price:$325,000
- Price per sq. ft.:$175.2
New listings near 7216 Cricklewood Circle
- New
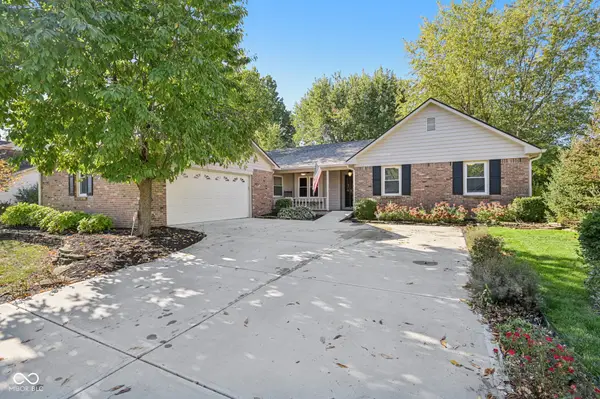 $399,900Active3 beds 3 baths2,615 sq. ft.
$399,900Active3 beds 3 baths2,615 sq. ft.8125 Castle Cove Road, Indianapolis, IN 46256
MLS# 22066874Listed by: F.C. TUCKER COMPANY - New
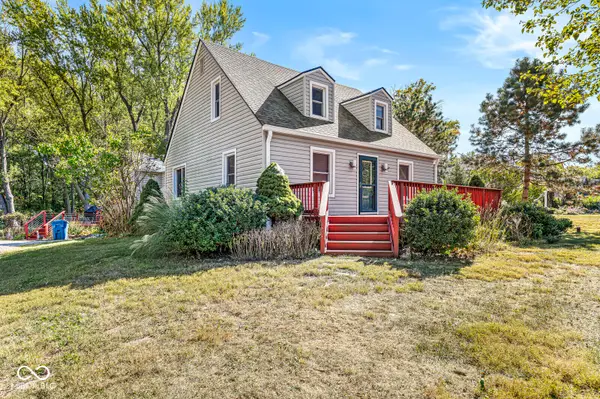 $150,000Active3 beds 2 baths2,076 sq. ft.
$150,000Active3 beds 2 baths2,076 sq. ft.11005 Cornell Street, Carmel, IN 46280
MLS# 22067504Listed by: J. SNIDER REAL ESTATE - New
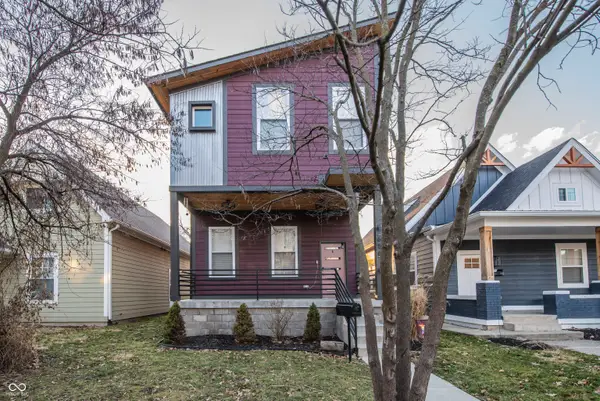 $350,000Active3 beds 3 baths2,121 sq. ft.
$350,000Active3 beds 3 baths2,121 sq. ft.656 N Beville Avenue, Indianapolis, IN 46201
MLS# 22068156Listed by: KELLER WILLIAMS INDY METRO S - New
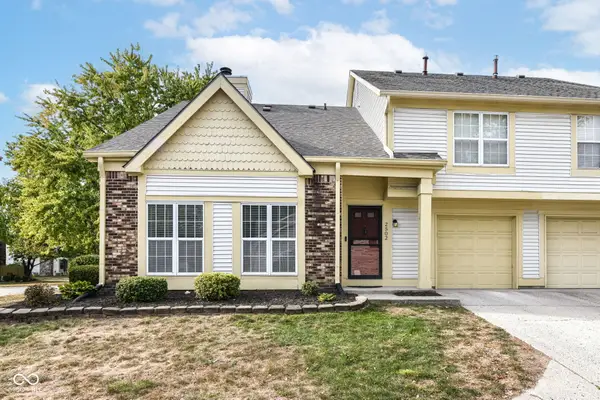 $199,900Active2 beds 3 baths1,594 sq. ft.
$199,900Active2 beds 3 baths1,594 sq. ft.2502 Chaseway Court, Indianapolis, IN 46268
MLS# 22068159Listed by: REAL BROKER, LLC - New
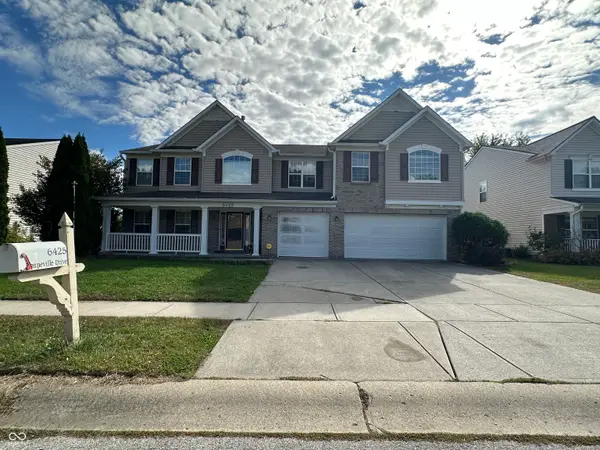 $430,000Active4 beds 3 baths3,320 sq. ft.
$430,000Active4 beds 3 baths3,320 sq. ft.6425 Bonneville Drive, Indianapolis, IN 46237
MLS# 22068288Listed by: MANG THA REAL ESTATE, LLC - New
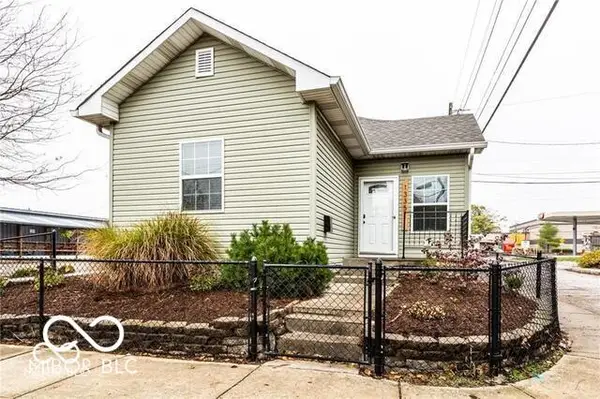 $1,790,000Active3 beds 2 baths1,371 sq. ft.
$1,790,000Active3 beds 2 baths1,371 sq. ft.1335 Barth Avenue, Indianapolis, IN 46203
MLS# 22068401Listed by: F.C. TUCKER COMPANY - New
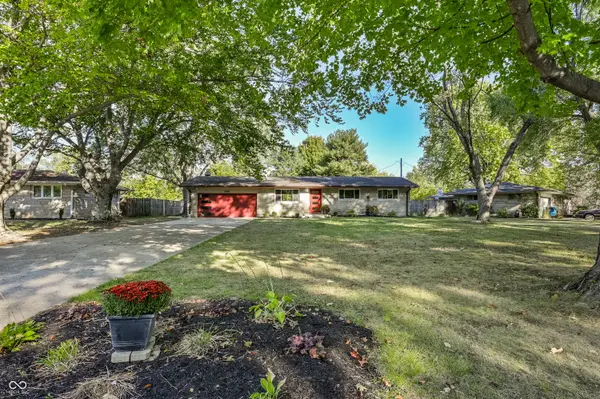 $310,000Active3 beds 2 baths1,000 sq. ft.
$310,000Active3 beds 2 baths1,000 sq. ft.10380 Carrollton Avenue, Carmel, IN 46280
MLS# 22058224Listed by: F.C. TUCKER COMPANY - New
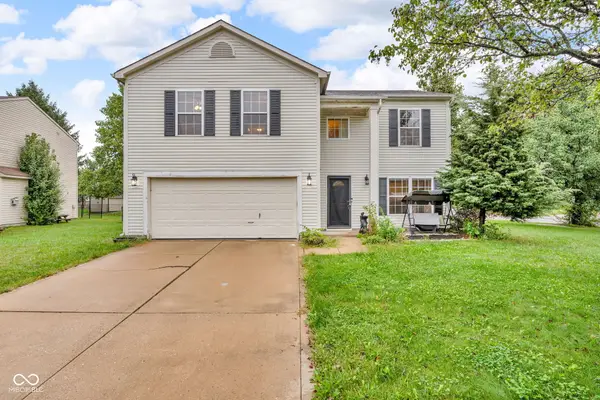 Listed by BHGRE$275,000Active4 beds 3 baths1,905 sq. ft.
Listed by BHGRE$275,000Active4 beds 3 baths1,905 sq. ft.6634 Frankenberger Drive, Indianapolis, IN 46237
MLS# 22066936Listed by: BETTER HOMES AND GARDENS REAL ESTATE GOLD KEY - New
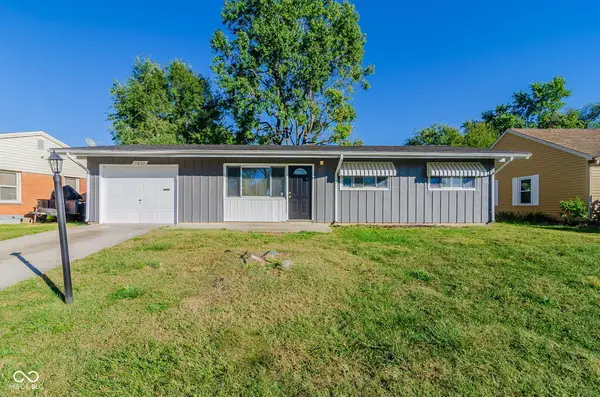 $175,000Active3 beds 1 baths1,073 sq. ft.
$175,000Active3 beds 1 baths1,073 sq. ft.7803 Wysong Drive, Indianapolis, IN 46219
MLS# 22067451Listed by: MAINSTAY BROKERAGE LLC - New
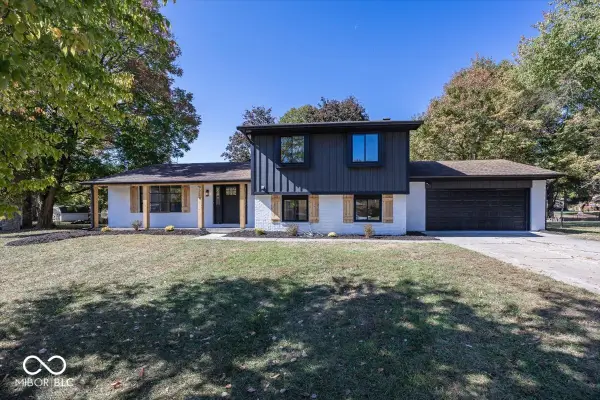 $359,000Active4 beds 3 baths2,067 sq. ft.
$359,000Active4 beds 3 baths2,067 sq. ft.9210 Brantford Court, Indianapolis, IN 46260
MLS# 22067913Listed by: KELLER WILLIAMS INDPLS METRO N
