7228 River Birch Lane, Indianapolis, IN 46236
Local realty services provided by:Better Homes and Gardens Real Estate Gold Key
7228 River Birch Lane,Indianapolis, IN 46236
$505,000
- 5 Beds
- 4 Baths
- 3,916 sq. ft.
- Single family
- Active
Upcoming open houses
- Fri, Feb 1308:00 am - 07:00 pm
- Sat, Feb 1408:00 am - 07:00 pm
- Sun, Feb 1508:00 am - 07:00 pm
- Mon, Feb 1608:00 am - 07:00 pm
Listed by: shelby farrar
Office: opendoor brokerage llc.
MLS#:22064042
Source:IN_MIBOR
Price summary
- Price:$505,000
- Price per sq. ft.:$118.94
About this home
Welcome to this stunning, updated two-story residence nestled on an expansive, nearly half-acre lot in the highly desirable Fox Pointe neighborhood of Indianapolis. This isn't just a house; it's a perfect blend of space, style, and convenience, offering ample room for everyone to grow and thrive. Key Features You'll Love:Generous Space: Boasting 5 spacious bedrooms and 3.5 bathrooms, this home is designed for modern living and comfort.Modern Kitchen: The heart of the home features stylish updates, including new granite countertops, stainless steel appliances, and a functional center island-a chef's delight! Fresh Updates: Enjoy the sleek look and easy maintenance of new laminate flooring throughout main and secondary areas.Luxurious Suite: Retreat to the bathroom, which has been beautifully updated with a brand new vanity. Flexible Basement: The partially finished basement provides fantastic bonus space for a home gym, media room, or play area, plus plenty of storage potential. Outdoor Living: The huge lot offers a rare opportunity for outdoor entertaining, gardening, or simply enjoying the peaceful setting.Located in a sought-after community with easy access to local amenities, this property is a must-see! Don't miss your chance to own a true gem in Fox Pointe.
Contact an agent
Home facts
- Year built:1994
- Listing ID #:22064042
- Added:144 day(s) ago
- Updated:February 12, 2026 at 09:28 PM
Rooms and interior
- Bedrooms:5
- Total bathrooms:4
- Full bathrooms:3
- Half bathrooms:1
- Living area:3,916 sq. ft.
Heating and cooling
- Cooling:Central Electric
- Heating:Forced Air
Structure and exterior
- Year built:1994
- Building area:3,916 sq. ft.
- Lot area:0.45 Acres
Schools
- High school:Lawrence North High School
- Middle school:Fall Creek Valley Middle School
- Elementary school:Sunnyside Elementary School
Utilities
- Water:Public Water
Finances and disclosures
- Price:$505,000
- Price per sq. ft.:$118.94
New listings near 7228 River Birch Lane
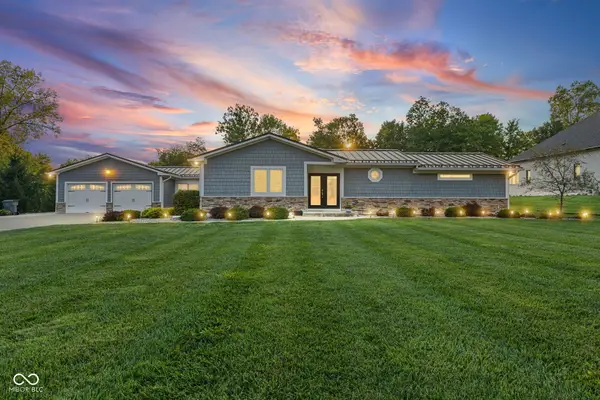 $700,000Pending4 beds 2 baths2,656 sq. ft.
$700,000Pending4 beds 2 baths2,656 sq. ft.6956 Highland Ridge Court, Indianapolis, IN 46237
MLS# 22083730Listed by: DANIELS REAL ESTATE- New
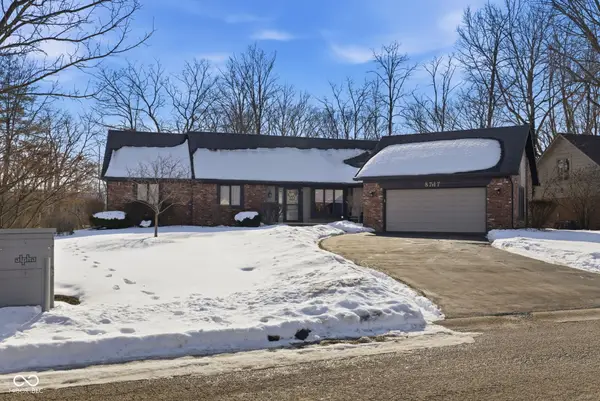 $482,000Active4 beds 3 baths2,678 sq. ft.
$482,000Active4 beds 3 baths2,678 sq. ft.8717 Swiftsail Court, Indianapolis, IN 46256
MLS# 22083723Listed by: CHRISTIAN BROTHERS REALTY, LLC - New
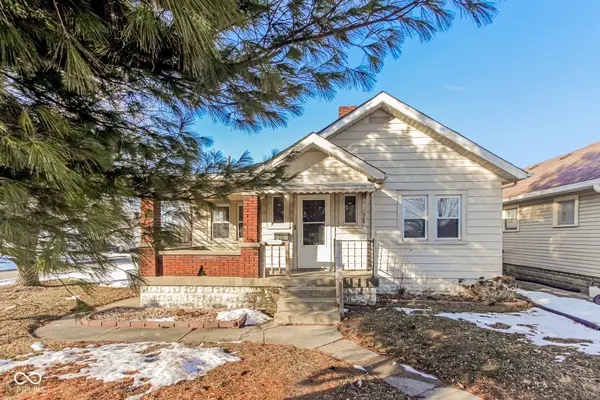 $139,900Active2 beds 1 baths868 sq. ft.
$139,900Active2 beds 1 baths868 sq. ft.1860 W Wyoming Street, Indianapolis, IN 46221
MLS# 22083910Listed by: WILMOTH GROUP - New
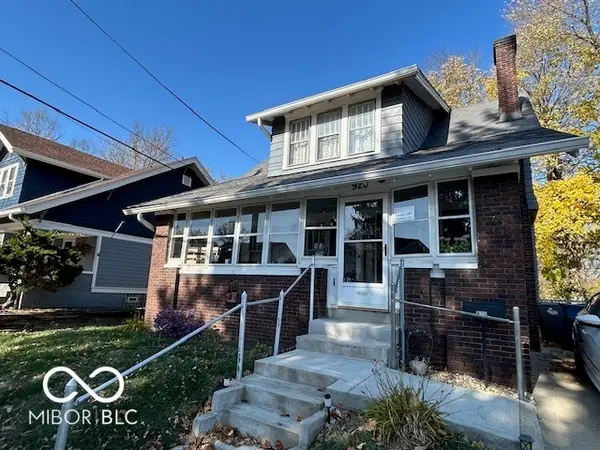 $175,000Active3 beds 1 baths1,584 sq. ft.
$175,000Active3 beds 1 baths1,584 sq. ft.920 E 42nd Street, Indianapolis, IN 46205
MLS# 22083813Listed by: UNITED REAL ESTATE INDPLS - Open Sun, 3 to 5pmNew
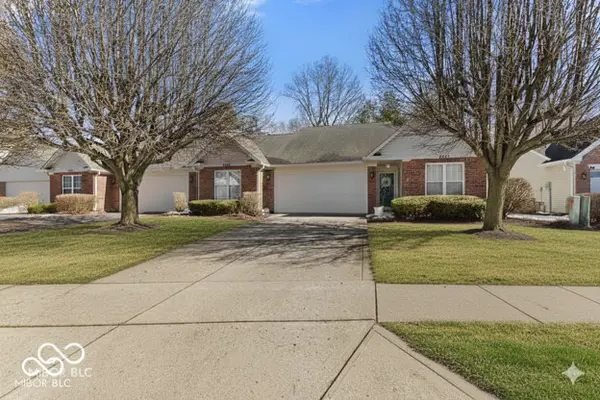 $239,000Active3 beds 2 baths1,556 sq. ft.
$239,000Active3 beds 2 baths1,556 sq. ft.5143 Ariana Court, Indianapolis, IN 46227
MLS# 22081662Listed by: F.C. TUCKER COMPANY - New
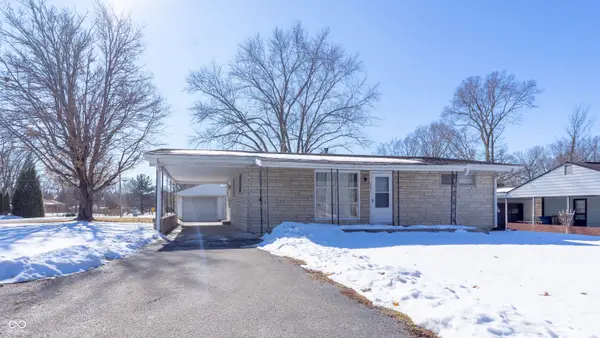 $219,000Active3 beds 1 baths1,036 sq. ft.
$219,000Active3 beds 1 baths1,036 sq. ft.625 W Southport Road, Indianapolis, IN 46217
MLS# 22083714Listed by: STREAMLINED REALTY - Open Sat, 1 to 3pmNew
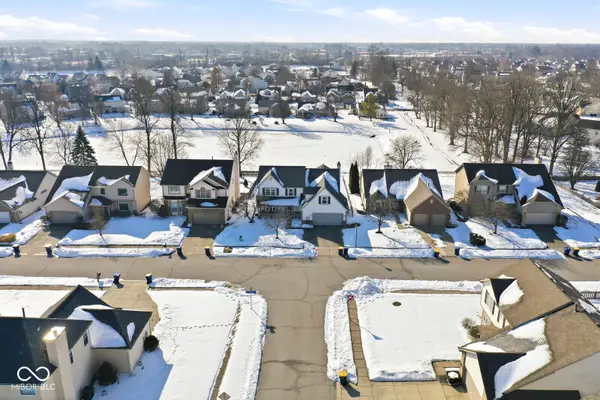 $319,900Active4 beds 3 baths2,320 sq. ft.
$319,900Active4 beds 3 baths2,320 sq. ft.10509 Prestbury Drive, Indianapolis, IN 46236
MLS# 22083732Listed by: B.G. REALTY GROUP, LLC - New
 $557,990Active5 beds 4 baths3,313 sq. ft.
$557,990Active5 beds 4 baths3,313 sq. ft.5420 Aspen Wood Lane, Indianapolis, IN 46239
MLS# 22083797Listed by: M/I HOMES OF INDIANA, L.P. - New
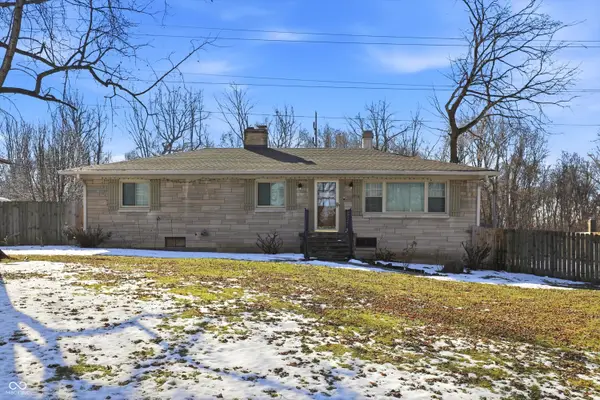 $255,000Active3 beds 2 baths1,900 sq. ft.
$255,000Active3 beds 2 baths1,900 sq. ft.715 Stover Avenue, Indianapolis, IN 46227
MLS# 22081542Listed by: KELLER WILLIAMS INDY METRO S - New
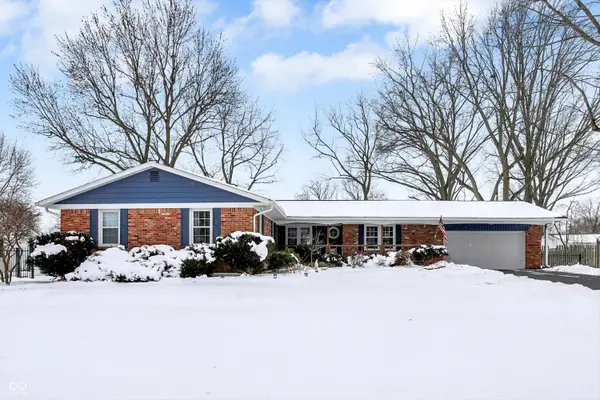 $399,900Active3 beds 2 baths2,144 sq. ft.
$399,900Active3 beds 2 baths2,144 sq. ft.5827 Susan Drive E, Indianapolis, IN 46250
MLS# 22082844Listed by: CENTURY 21 SCHEETZ

