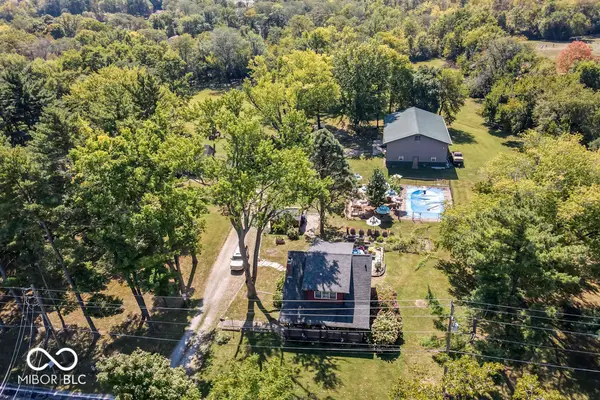7241 Wynter Way, Indianapolis, IN 46250
Local realty services provided by:Better Homes and Gardens Real Estate Gold Key
7241 Wynter Way,Indianapolis, IN 46250
$385,000
- 4 Beds
- 2 Baths
- 2,762 sq. ft.
- Single family
- Pending
Listed by: susan ancona
Office: f.c. tucker company
MLS#:22071228
Source:IN_MIBOR
Price summary
- Price:$385,000
- Price per sq. ft.:$139.39
About this home
Move in perfect Cape Cod home on expansive lot. Full rear yard fenced with a Red Cedar shadow box fence, custom built raised flower beds, a deck with a to die for hot tub with electric lid and screens installed 8/2021 by Royal Spa. Four Lg bedrooms all with hard wood floors, primary can be up or down. There are NO transition strips in the home. Nice eat-in kitchen, quarts countertops, newer stainless-steel appliances that all stay, c-tile flooring. Separate LR, DR, and family room with a wood burning fireplace, and new carpet. Seller has replaced all vinyl siding above brick with composite siding 6/2022, Roof replaced 2021-2022, on demand water heater 8/2022, new electrical panel 8/2022, insulated Garage door 8/2022, spray foam insulation to entire home 8/2022, remote thermostat, newer thermal windows. Grocery store, bank, gas, restaurants and more are just minutes from the home. Quick access to Downtown Indy, Fishers, Carmel, Hwy 465. Don't wait it will be gone.
Contact an agent
Home facts
- Year built:1969
- Listing ID #:22071228
- Added:91 day(s) ago
- Updated:February 25, 2026 at 08:22 AM
Rooms and interior
- Bedrooms:4
- Total bathrooms:2
- Full bathrooms:2
- Living area:2,762 sq. ft.
Heating and cooling
- Cooling:Central Electric
- Heating:Forced Air
Structure and exterior
- Year built:1969
- Building area:2,762 sq. ft.
- Lot area:0.34 Acres
Utilities
- Water:Public Water
Finances and disclosures
- Price:$385,000
- Price per sq. ft.:$139.39
New listings near 7241 Wynter Way
 $700,000Pending0.44 Acres
$700,000Pending0.44 Acres701 Bates Street, Indianapolis, IN 46202
MLS# 22083603Listed by: @PROPERTIES- New
 $619,900Active-- beds -- baths
$619,900Active-- beds -- baths1437-1439 Woodlawn Avenue, Indianapolis, IN 46203
MLS# 22085809Listed by: MAYWRIGHT PROPERTY CO.  $425,000Active0.4 Acres
$425,000Active0.4 Acres426 E 16th Street, Indianapolis, IN 46202
MLS# 22049621Listed by: @PROPERTIES $4,000,000Active9.79 Acres
$4,000,000Active9.79 Acres10919 E 56th Street, Indianapolis, IN 46235
MLS# 22062385Listed by: INDY CROSSROADS REALTY GROUP $1,200,000Active1.58 Acres
$1,200,000Active1.58 Acres5436 Brookville Road, Indianapolis, IN 46219
MLS# 22067678Listed by: KELLER WILLIAMS INDY METRO S $500,000Active0.15 Acres
$500,000Active0.15 Acres3744 N Keystone Avenue, Indianapolis, IN 46218
MLS# 22068209Listed by: MY AGENT $1,390,000Active0.09 Acres
$1,390,000Active0.09 Acres1310 Shelby Street, Indianapolis, IN 46203
MLS# 22068439Listed by: F.C. TUCKER COMPANY $850,000Active-- beds -- baths
$850,000Active-- beds -- baths3033 Sutherland Avenue, Indianapolis, IN 46205
MLS# 22071773Listed by: CANULL GROUP LLC $825,000Active-- beds -- baths
$825,000Active-- beds -- baths2731 Columbia Avenue, Indianapolis, IN 46205
MLS# 22071780Listed by: CANULL GROUP LLC $825,000Active-- beds -- baths
$825,000Active-- beds -- baths2737 Columbia Avenue, Indianapolis, IN 46205
MLS# 22071846Listed by: CANULL GROUP LLC

