7310 E 50th Street, Indianapolis, IN 46226
Local realty services provided by:Better Homes and Gardens Real Estate Gold Key
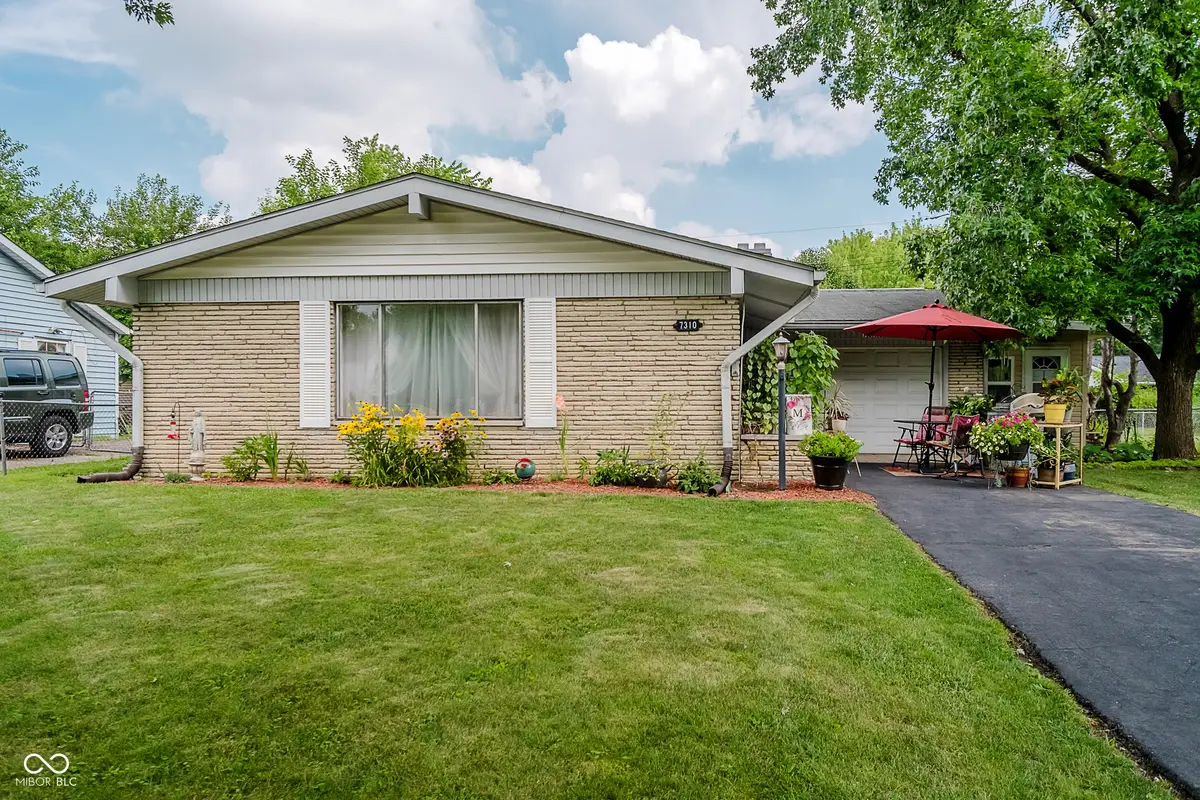

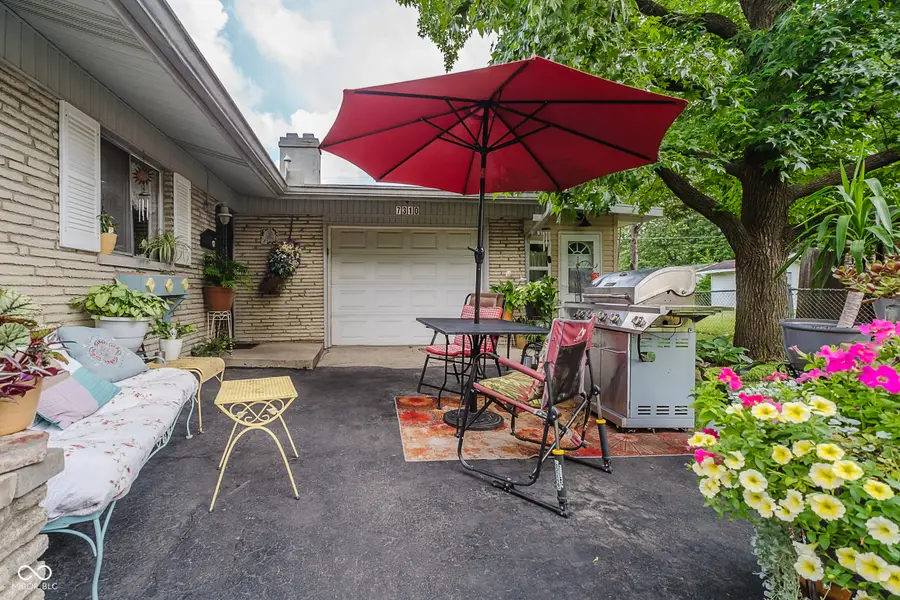
7310 E 50th Street,Indianapolis, IN 46226
$220,000
- 3 Beds
- 2 Baths
- 1,152 sq. ft.
- Single family
- Pending
Listed by:erica edwards
Office:century 21 scheetz
MLS#:22050648
Source:IN_MIBOR
Price summary
- Price:$220,000
- Price per sq. ft.:$190.97
About this home
Charming Limestone Ranch with fully fenced yard in Lawrence Township! No HOA!! Welcome to 7310 E 50th St - a beautifully maintained 3-bedroom, 2-bath limestone ranch nestled in a quiet, established neighborhood in desirable Lawrence Township. This move-in ready home offers major updates, including a **new roof, water heater, and HVAC**, giving you peace of mind from day one. This home features a newly remodeled screened-in porch that's now a bright, private home office-perfect for remote work and added more square footage. The living and dining spaces are open spaces and flow easily into a functional kitchen. The suite features a recently remodeled en-suite bathroom, offering a fresh, modern feel and a perfect retreat at the end of the day. Two additional bedrooms share a second full bath. Situated in a friendly neighborhood with mature trees and well-kept homes, this property is just minutes from local parks, schools, shopping, and dining. Enjoy the benefits of Lawrence Township schools and a prime location with easy access to major roadways and downtown Indianapolis. Don't miss your opportunity to own this well-cared-for home with modern updates, and no HOA!
Contact an agent
Home facts
- Year built:1960
- Listing Id #:22050648
- Added:20 day(s) ago
- Updated:July 26, 2025 at 10:38 PM
Rooms and interior
- Bedrooms:3
- Total bathrooms:2
- Full bathrooms:2
- Living area:1,152 sq. ft.
Heating and cooling
- Cooling:Central Electric
- Heating:Forced Air
Structure and exterior
- Year built:1960
- Building area:1,152 sq. ft.
- Lot area:0.18 Acres
Schools
- High school:Lawrence Central High School
- Middle school:Belzer Middle School
- Elementary school:Harrison Hill Elementary School
Utilities
- Water:Public Water
Finances and disclosures
- Price:$220,000
- Price per sq. ft.:$190.97
New listings near 7310 E 50th Street
- New
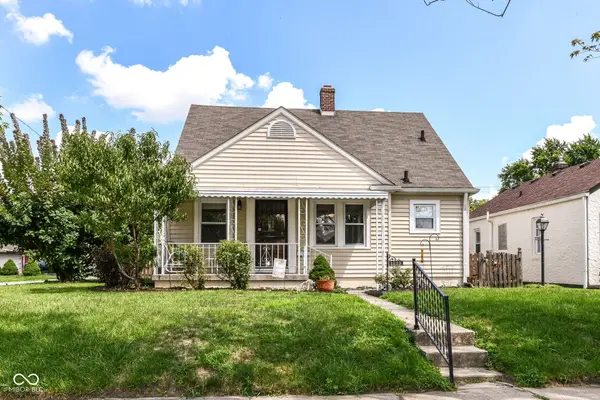 $229,000Active3 beds 1 baths1,233 sq. ft.
$229,000Active3 beds 1 baths1,233 sq. ft.1335 N Linwood Avenue, Indianapolis, IN 46201
MLS# 22055900Listed by: NEW QUANTUM REALTY GROUP - New
 $369,500Active3 beds 2 baths1,275 sq. ft.
$369,500Active3 beds 2 baths1,275 sq. ft.10409 Barmore Avenue, Indianapolis, IN 46280
MLS# 22056446Listed by: CENTURY 21 SCHEETZ - New
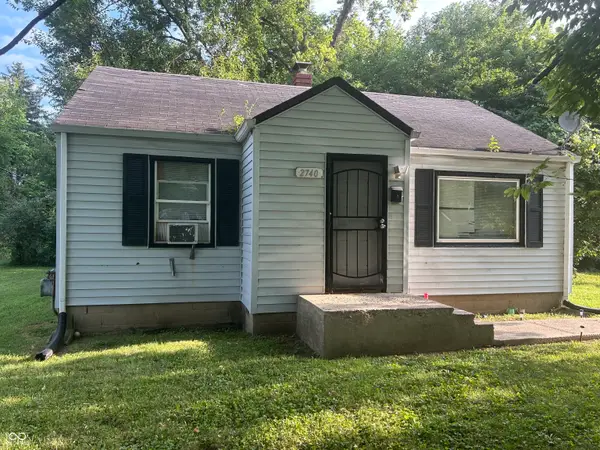 $79,000Active2 beds 1 baths776 sq. ft.
$79,000Active2 beds 1 baths776 sq. ft.2740 E 37th Street, Indianapolis, IN 46218
MLS# 22056662Listed by: EVERHART STUDIO, LTD. - New
 $79,000Active2 beds 1 baths696 sq. ft.
$79,000Active2 beds 1 baths696 sq. ft.3719 Kinnear Avenue, Indianapolis, IN 46218
MLS# 22056663Listed by: EVERHART STUDIO, LTD. - New
 $150,000Active3 beds 2 baths1,082 sq. ft.
$150,000Active3 beds 2 baths1,082 sq. ft.2740 N Rural Street, Indianapolis, IN 46218
MLS# 22056665Listed by: EVERHART STUDIO, LTD. - New
 $140,000Active4 beds 2 baths1,296 sq. ft.
$140,000Active4 beds 2 baths1,296 sq. ft.2005 N Bancroft Street, Indianapolis, IN 46218
MLS# 22056666Listed by: EVERHART STUDIO, LTD. - New
 $199,000Active4 beds 1 baths2,072 sq. ft.
$199,000Active4 beds 1 baths2,072 sq. ft.2545 Broadway Street, Indianapolis, IN 46205
MLS# 22056694Listed by: @PROPERTIES - New
 $135,000Active3 beds 1 baths1,500 sq. ft.
$135,000Active3 beds 1 baths1,500 sq. ft.1301 W 34th Street, Indianapolis, IN 46208
MLS# 22056830Listed by: BLK KEY REALTY - New
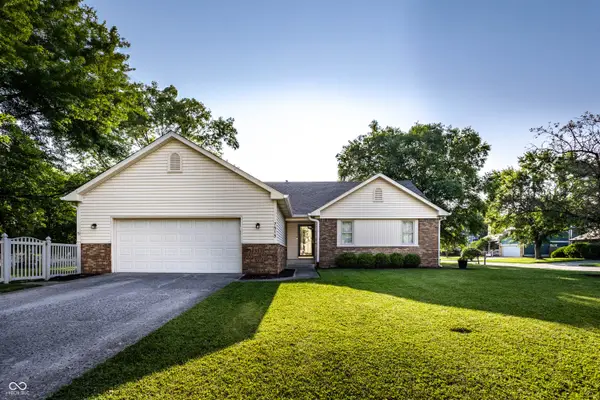 $309,900Active3 beds 2 baths1,545 sq. ft.
$309,900Active3 beds 2 baths1,545 sq. ft.7515 Davis Lane, Indianapolis, IN 46236
MLS# 22052912Listed by: F.C. TUCKER COMPANY - New
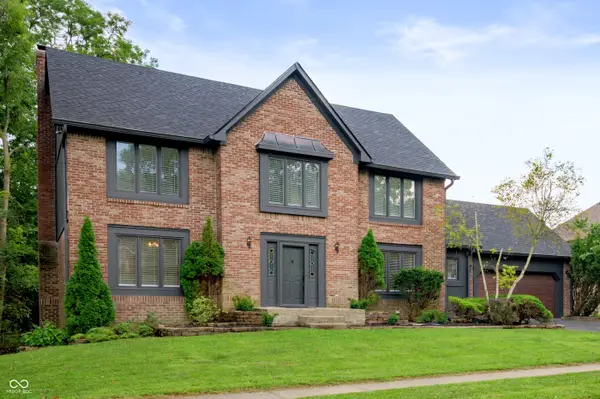 $590,000Active4 beds 4 baths3,818 sq. ft.
$590,000Active4 beds 4 baths3,818 sq. ft.7474 Oakland Hills Drive, Indianapolis, IN 46236
MLS# 22055624Listed by: KELLER WILLIAMS INDY METRO S
