7326 Hartington Place, Indianapolis, IN 46259
Local realty services provided by:Better Homes and Gardens Real Estate Gold Key
7326 Hartington Place,Indianapolis, IN 46259
$422,500
- 4 Beds
- 3 Baths
- 2,718 sq. ft.
- Single family
- Pending
Listed by:lori crosley
Office:century 21 scheetz
MLS#:22057025
Source:IN_MIBOR
Price summary
- Price:$422,500
- Price per sq. ft.:$126.19
About this home
Welcome to this wonderful home in Franklin Township in one of the most desirable neighborhoods - Edenwilde! This well cared for home has every thing you need to create lasting memories. From the expansive kitchen, complete with a large kitchen island that serves as a natural gathering point. The kitchen bar offers additional seating, perfect for casual meals or entertaining guests. The living room, anchored by a fireplace, provides a warm and inviting space to relax and unwind after a long day. The primary bedroom is large with a vaulted ceiling, two walk in closets, and an ensuite bathroom featuring a double vanity, stand up shower, and separate tub. There are three other generous sized bedrooms upstairs and a Jack n Jill bathroom with an additional half bathroom on the main floor. The open floor plan enhances the sense of spaciousness, creating an ideal environment for both daily living and entertaining. Step outside to enjoy the fresh air on the porch or unwind on the patio, extending your living space outdoors. Two car garage with bump out and poured concrete driveway for a third parking space. Outside you have a 16x16 patio for enjoying your large yard. Brand new roof put on this week. Neighborhood amenities include a community pool, playground, and stocked pond. Come check out this fantastic home today!
Contact an agent
Home facts
- Year built:2004
- Listing ID #:22057025
- Added:50 day(s) ago
- Updated:October 29, 2025 at 07:30 AM
Rooms and interior
- Bedrooms:4
- Total bathrooms:3
- Full bathrooms:2
- Half bathrooms:1
- Living area:2,718 sq. ft.
Heating and cooling
- Cooling:Central Electric
Structure and exterior
- Year built:2004
- Building area:2,718 sq. ft.
- Lot area:0.28 Acres
Schools
- High school:Franklin Central High School
- Middle school:Franklin Central Junior High
Utilities
- Water:Public Water
Finances and disclosures
- Price:$422,500
- Price per sq. ft.:$126.19
New listings near 7326 Hartington Place
- New
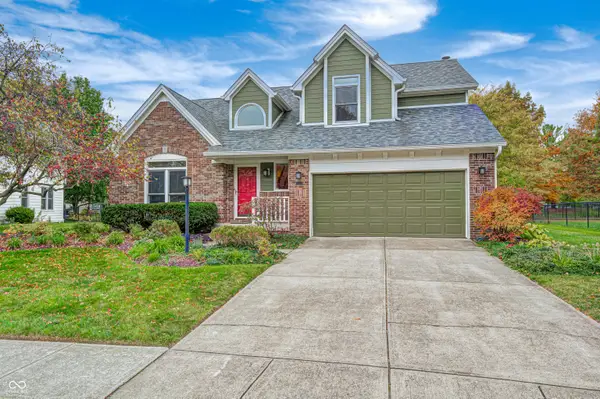 $419,000Active4 beds 3 baths2,597 sq. ft.
$419,000Active4 beds 3 baths2,597 sq. ft.7523 Bramblewood Lane, Indianapolis, IN 46254
MLS# 22069443Listed by: HILL & ASSOCIATES - New
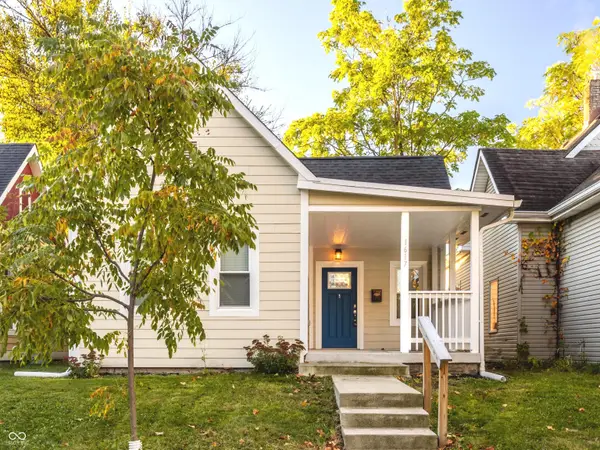 $255,000Active3 beds 2 baths1,008 sq. ft.
$255,000Active3 beds 2 baths1,008 sq. ft.1617 Fletcher Avenue, Indianapolis, IN 46203
MLS# 22070678Listed by: F.C. TUCKER COMPANY - New
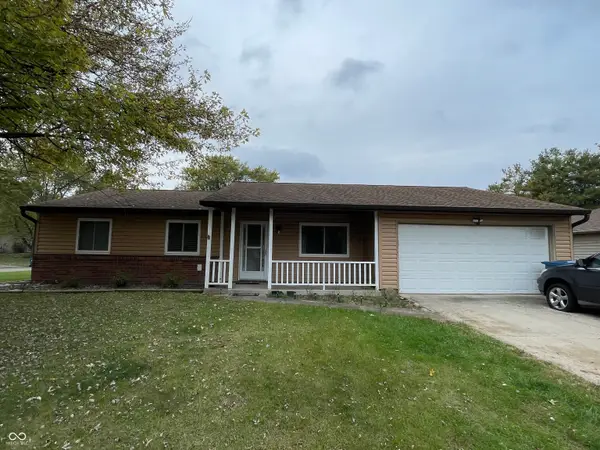 $235,000Active3 beds 2 baths1,276 sq. ft.
$235,000Active3 beds 2 baths1,276 sq. ft.8616 Gandy Court, Indianapolis, IN 46217
MLS# 22070694Listed by: WEMY REALTOR - New
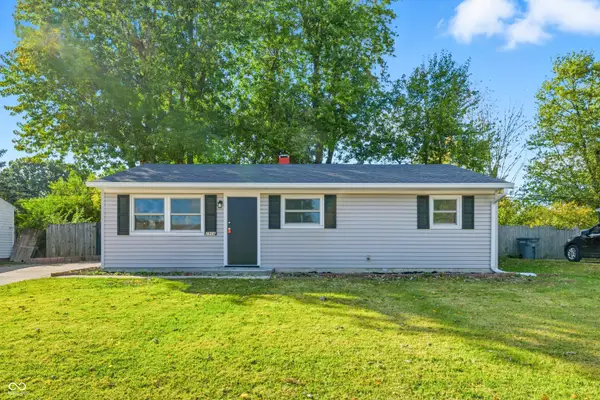 $174,900Active3 beds 1 baths1,248 sq. ft.
$174,900Active3 beds 1 baths1,248 sq. ft.2908 S Walcott Street, Indianapolis, IN 46203
MLS# 22070460Listed by: PILLARIO PROPERTY MANAGEMENT LLC - New
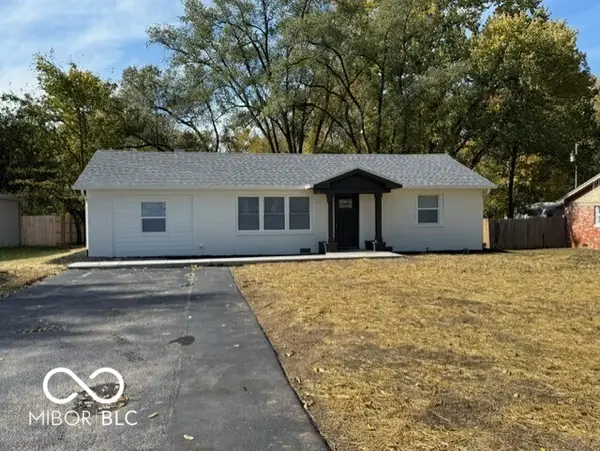 $264,900Active3 beds 2 baths1,335 sq. ft.
$264,900Active3 beds 2 baths1,335 sq. ft.5912 Grandview Drive, Indianapolis, IN 46228
MLS# 22070697Listed by: MENTOR LISTING REALTY INC - New
 $179,000Active3 beds 1 baths1,650 sq. ft.
$179,000Active3 beds 1 baths1,650 sq. ft.617 S Grand Avenue, Indianapolis, IN 46219
MLS# 22068571Listed by: REAL BROKER, LLC - New
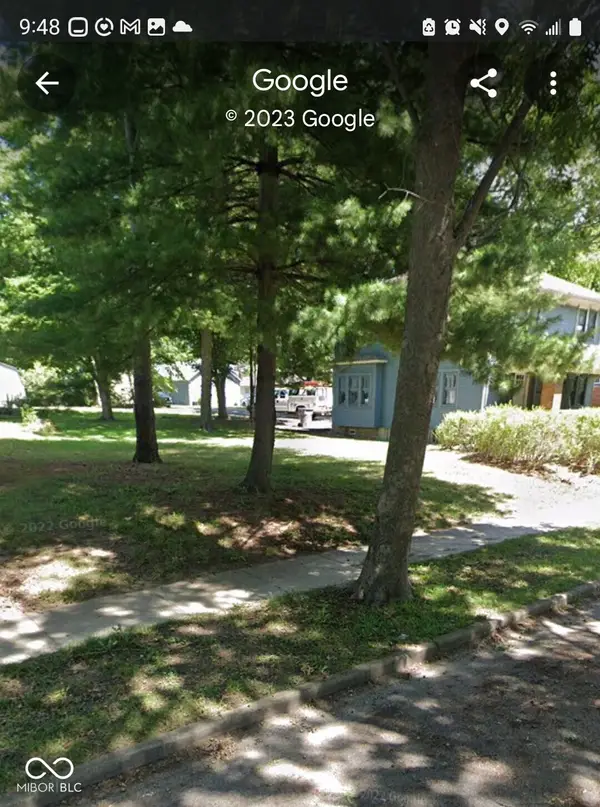 $32,900Active0.16 Acres
$32,900Active0.16 Acres1516 E Edwards Avenue, Indianapolis, IN 46227
MLS# 22070693Listed by: HOUSE TO HOME REALTY SOLUTIONS - New
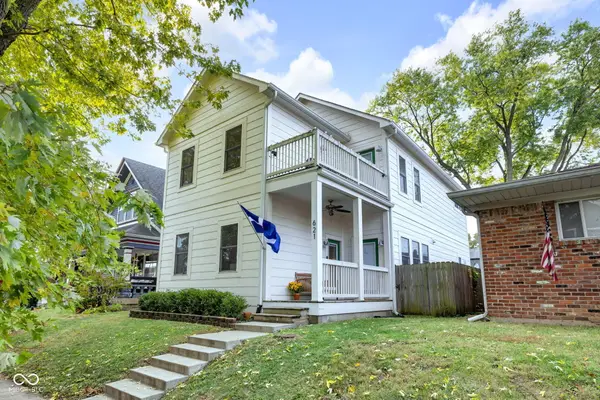 $419,900Active4 beds 3 baths2,328 sq. ft.
$419,900Active4 beds 3 baths2,328 sq. ft.621 Sanders Street, Indianapolis, IN 46203
MLS# 22070397Listed by: @PROPERTIES - New
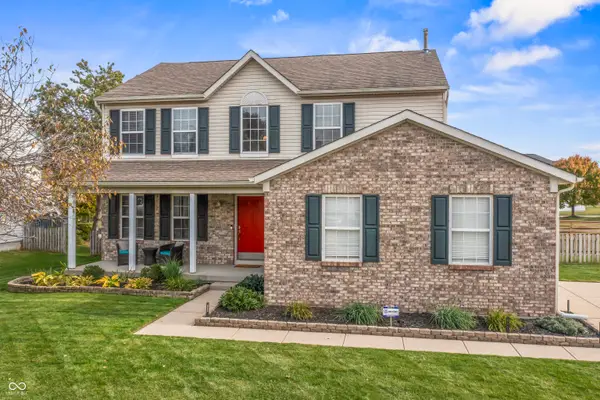 $385,000Active3 beds 3 baths2,257 sq. ft.
$385,000Active3 beds 3 baths2,257 sq. ft.8511 Walden Trace Drive, Indianapolis, IN 46278
MLS# 22070267Listed by: KELLER WILLIAMS INDPLS METRO N - Open Sat, 12 to 2pmNew
 $285,000Active3 beds 2 baths1,476 sq. ft.
$285,000Active3 beds 2 baths1,476 sq. ft.7333 Cobblestone West Drive, Indianapolis, IN 46236
MLS# 22069924Listed by: KELLER WILLIAMS INDPLS METRO N
