7337 Deerberg Drive, Indianapolis, IN 46259
Local realty services provided by:Better Homes and Gardens Real Estate Gold Key
7337 Deerberg Drive,Indianapolis, IN 46259
$379,990
- 5 Beds
- 3 Baths
- 2,909 sq. ft.
- Single family
- Pending
Listed by:erika frantz
Office:berkshire hathaway home
MLS#:22032505
Source:IN_MIBOR
Price summary
- Price:$379,990
- Price per sq. ft.:$130.63
About this home
NEW CONSTRUCTION - Brand new 2-story home featuring a main floor guest suite complete with bedroom and full bath-ideal for guests or multi-generational living. The open-concept designer kitchen is perfect for entertaining, with a large center island, quartz countertops, tile backsplash, stainless steel Whirlpool appliances, gas cooktop, and double ovens. A spacious walk-in pantry adds even more convenience. Enjoy the sunny breakfast area, kitchen, and great room with a cozy gas fireplace, all featuring luxury plank flooring. Step outside to the extended covered patio-perfect for outdoor dining or relaxing evenings. Upstairs, the primary suite includes a tray ceiling, dual vanities, tile shower, linen closet, and a massive walk-in closet. The second-floor loft is the perfect spot for family game night or a casual hangout space. This ENERGY STAR certified, Net Zero Energy home is built with efficiency in mind, helping you save on monthly utility bills while enjoying modern comfort and style. Photos of actual completed home. Builder is offering $5k in closing cost with Choice Lender if contract is signed by 9/30/25. See New Home Counselor for more details.
Contact an agent
Home facts
- Year built:2025
- Listing ID #:22032505
- Added:172 day(s) ago
- Updated:October 05, 2025 at 07:35 AM
Rooms and interior
- Bedrooms:5
- Total bathrooms:3
- Full bathrooms:3
- Living area:2,909 sq. ft.
Heating and cooling
- Cooling:Central Electric, Heat Pump
- Heating:Electronic Air Filter, Heat Pump, High Efficiency (90%+ AFUE )
Structure and exterior
- Year built:2025
- Building area:2,909 sq. ft.
- Lot area:0.29 Acres
Schools
- High school:Franklin Central High School
- Middle school:Franklin Central Junior High
- Elementary school:South Creek Elementary
Utilities
- Water:Public Water
Finances and disclosures
- Price:$379,990
- Price per sq. ft.:$130.63
New listings near 7337 Deerberg Drive
- Open Sun, 8am to 7pmNew
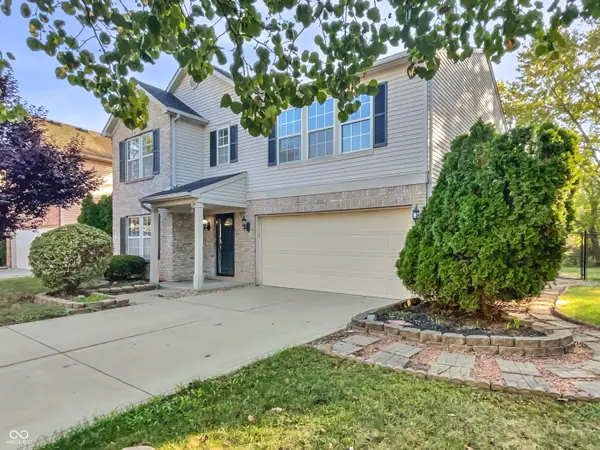 $328,000Active4 beds 3 baths2,511 sq. ft.
$328,000Active4 beds 3 baths2,511 sq. ft.4905 Flame Way, Indianapolis, IN 46254
MLS# 22066599Listed by: OPENDOOR BROKERAGE LLC - New
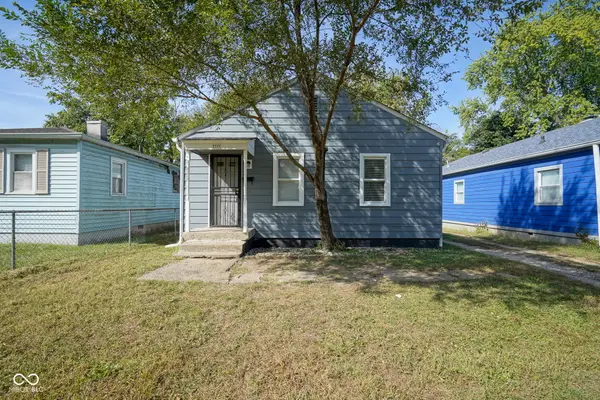 $135,000Active3 beds 1 baths872 sq. ft.
$135,000Active3 beds 1 baths872 sq. ft.3338 Ralston Avenue, Indianapolis, IN 46218
MLS# 22066347Listed by: TRUEBLOOD REAL ESTATE - New
 $349,000Active4 beds 3 baths2,447 sq. ft.
$349,000Active4 beds 3 baths2,447 sq. ft.7754 Evian Drive, Indianapolis, IN 46236
MLS# 22066594Listed by: HIGHGARDEN REAL ESTATE - New
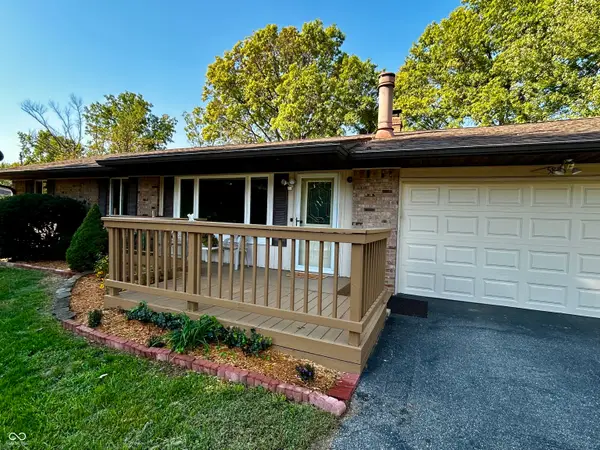 $265,000Active2 beds 2 baths1,560 sq. ft.
$265,000Active2 beds 2 baths1,560 sq. ft.5836 S Gale Street, Indianapolis, IN 46227
MLS# 22066231Listed by: LUXCITY REALTY - New
 $235,000Active4 beds 3 baths1,624 sq. ft.
$235,000Active4 beds 3 baths1,624 sq. ft.1109 N Huber Street, Indianapolis, IN 46219
MLS# 22066533Listed by: MATCH HOUSE REALTY GROUP LLC - New
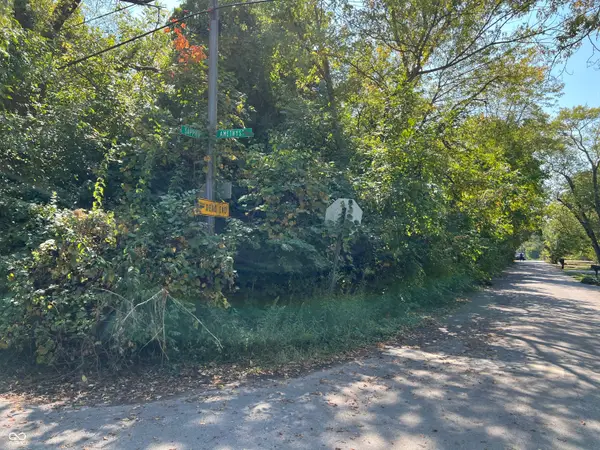 $20,000Active0.12 Acres
$20,000Active0.12 Acres7851 Amethyst Avenue, Indianapolis, IN 46268
MLS# 22064458Listed by: KELLER WILLIAMS INDY METRO S - New
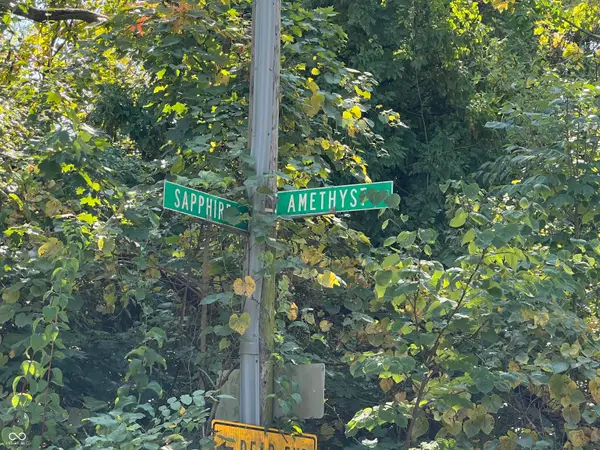 $20,000Active0.12 Acres
$20,000Active0.12 Acres7841 Amethyst Avenue, Indianapolis, IN 46268
MLS# 22064480Listed by: KELLER WILLIAMS INDY METRO S - New
 $242,000Active3 beds 2 baths1,478 sq. ft.
$242,000Active3 beds 2 baths1,478 sq. ft.4846 Chip Shot Lane, Indianapolis, IN 46235
MLS# 22066195Listed by: TRUEBLOOD REAL ESTATE - New
 $450,000Active5 beds 5 baths3,080 sq. ft.
$450,000Active5 beds 5 baths3,080 sq. ft.58 N Kealing Avenue, Indianapolis, IN 46201
MLS# 22066530Listed by: EXP REALTY, LLC - New
 $20,000Active0.13 Acres
$20,000Active0.13 Acres2872 Emerald Street, Indianapolis, IN 46268
MLS# 22063858Listed by: KELLER WILLIAMS INDY METRO S
